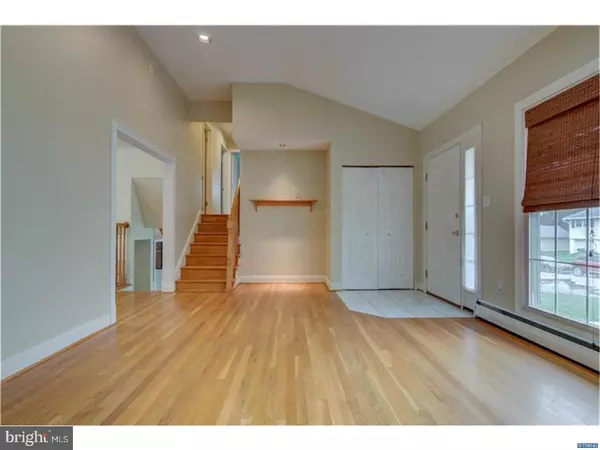$257,000
$265,000
3.0%For more information regarding the value of a property, please contact us for a free consultation.
3 Beds
2 Baths
1,845 SqFt
SOLD DATE : 12/08/2017
Key Details
Sold Price $257,000
Property Type Single Family Home
Sub Type Detached
Listing Status Sold
Purchase Type For Sale
Square Footage 1,845 sqft
Price per Sqft $139
Subdivision Limestone Gardens
MLS Listing ID 1001408411
Sold Date 12/08/17
Style Contemporary,Traditional,Split Level
Bedrooms 3
Full Baths 1
Half Baths 1
HOA Y/N Y
Abv Grd Liv Area 1,845
Originating Board TREND
Year Built 1956
Annual Tax Amount $2,280
Tax Year 2017
Lot Size 10,454 Sqft
Acres 0.24
Lot Dimensions 152X84
Property Description
Feel at home upon arriving at this comfortable updated split in the Limestone Gardens community. This 3 bedroom, 1.1 bath home with extended 1 car garage & 2nd driveway for extra parking features hardwood floors, and a vaulted ceiling with skylights in the living room. The 2012 renovated kitchen boasts granite counter-tops, Merillot quiet close cabinetry, tile back-splash and SS appliances including a high capacity refrigerator and dishwasher. From the dining area, a Pella slider leads to the deck and a flat, private fenced backyard with shed. The extended LL provides a great entertainment space, extra storage, laundry room and powder room. Upstairs, the hardwood floors continue into the master bedroom which features natural light and two closets. The two additional nicely sized bedrooms and full bath finish off this space. The included full house water filtration system makes for better cleaning, showers and drinking water. Great updates, walking distance from the community park & playground and conveniently located, this home checks all the boxes. Welcome home! Seller is offering a one year 2-10 Home Buyers Warranty.
Location
State DE
County New Castle
Area Elsmere/Newport/Pike Creek (30903)
Zoning NC6.5
Rooms
Other Rooms Living Room, Dining Room, Primary Bedroom, Bedroom 2, Kitchen, Family Room, Bedroom 1, Laundry, Attic
Interior
Interior Features Skylight(s), Ceiling Fan(s), Attic/House Fan, Water Treat System, Kitchen - Eat-In
Hot Water Electric
Heating Oil, Baseboard, Zoned, Programmable Thermostat
Cooling Central A/C
Flooring Wood, Fully Carpeted, Tile/Brick
Equipment Built-In Range, Oven - Self Cleaning, Dishwasher, Refrigerator, Built-In Microwave
Fireplace N
Appliance Built-In Range, Oven - Self Cleaning, Dishwasher, Refrigerator, Built-In Microwave
Heat Source Oil
Laundry Lower Floor
Exterior
Exterior Feature Deck(s), Patio(s), Porch(es)
Parking Features Inside Access, Garage Door Opener, Oversized
Garage Spaces 4.0
Fence Other
Utilities Available Cable TV
Amenities Available Tot Lots/Playground
Water Access N
Roof Type Pitched,Shingle
Accessibility None
Porch Deck(s), Patio(s), Porch(es)
Attached Garage 1
Total Parking Spaces 4
Garage Y
Building
Lot Description Level, Front Yard, Rear Yard, SideYard(s)
Story Other
Foundation Brick/Mortar
Sewer Public Sewer
Water Public
Architectural Style Contemporary, Traditional, Split Level
Level or Stories Other
Additional Building Above Grade
Structure Type Cathedral Ceilings
New Construction N
Schools
Elementary Schools Heritage
Middle Schools Skyline
High Schools Thomas Mckean
School District Red Clay Consolidated
Others
HOA Fee Include Common Area Maintenance,Snow Removal
Senior Community No
Tax ID 08-044.10-197
Ownership Fee Simple
Acceptable Financing Conventional, VA, FHA 203(b)
Listing Terms Conventional, VA, FHA 203(b)
Financing Conventional,VA,FHA 203(b)
Read Less Info
Want to know what your home might be worth? Contact us for a FREE valuation!

Our team is ready to help you sell your home for the highest possible price ASAP

Bought with S. Brian Hadley • Patterson-Schwartz-Hockessin
"My job is to find and attract mastery-based agents to the office, protect the culture, and make sure everyone is happy! "







