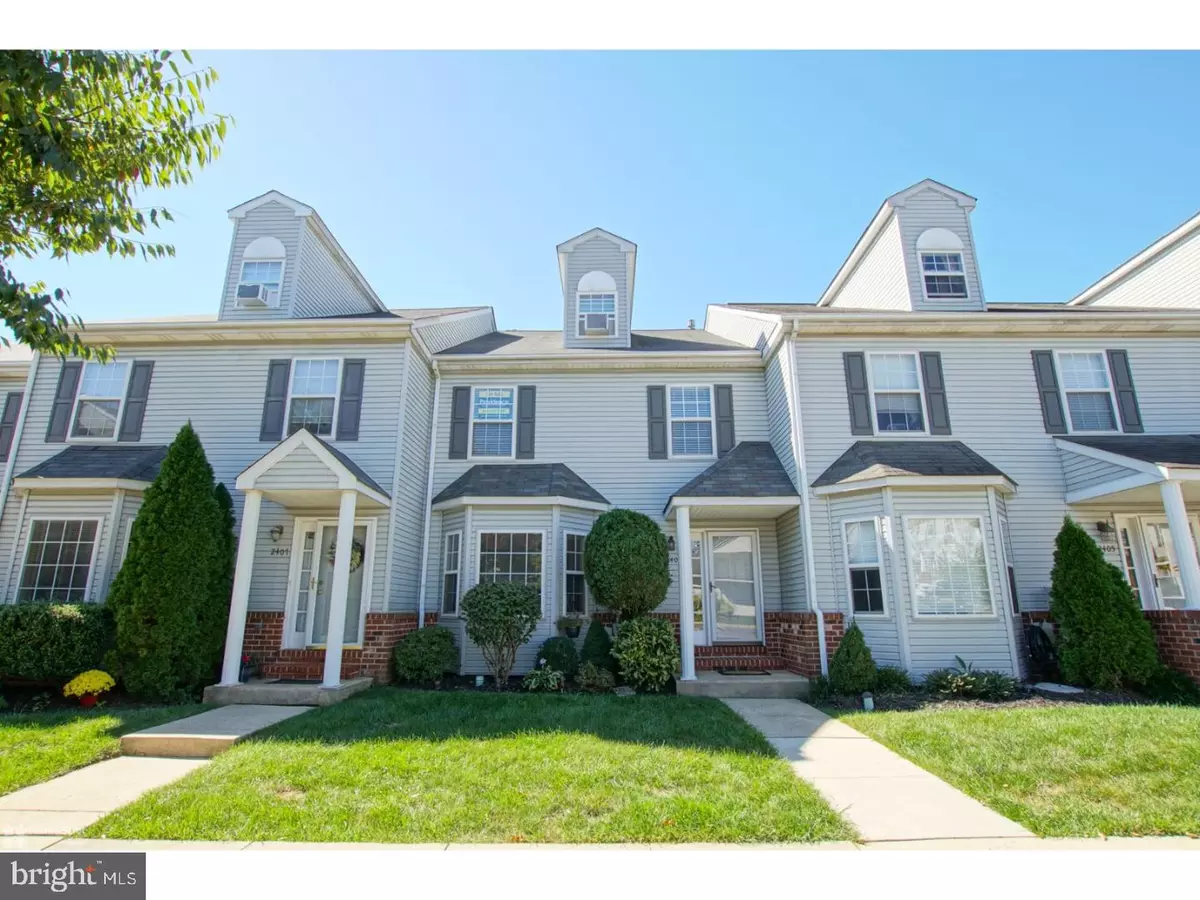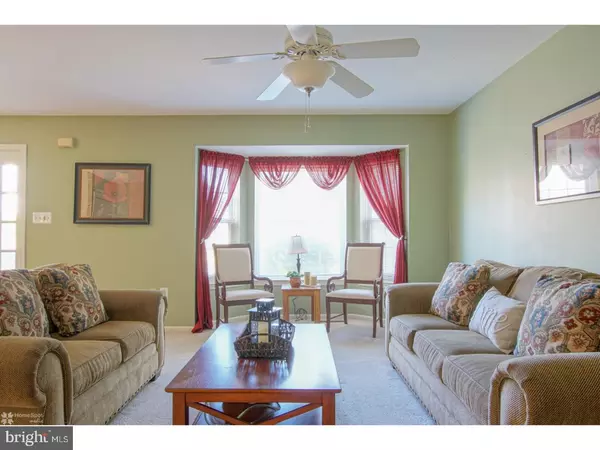$260,000
$259,888
For more information regarding the value of a property, please contact us for a free consultation.
4 Beds
3 Baths
2,836 SqFt
SOLD DATE : 11/10/2017
Key Details
Sold Price $260,000
Property Type Townhouse
Sub Type Interior Row/Townhouse
Listing Status Sold
Purchase Type For Sale
Square Footage 2,836 sqft
Price per Sqft $91
Subdivision Mews At Valley For
MLS Listing ID 1001270791
Sold Date 11/10/17
Style Colonial
Bedrooms 4
Full Baths 2
Half Baths 1
HOA Fees $140/mo
HOA Y/N Y
Abv Grd Liv Area 2,236
Originating Board TREND
Year Built 1995
Annual Tax Amount $6,006
Tax Year 2017
Lot Size 2,031 Sqft
Acres 0.05
Lot Dimensions 22X92
Property Description
Home for the Holidays!! Available for a quick turnaround, this beautiful townhome is ready for you to move right in! Enter the front door and you are greeted by a bright, open floor plan. The spacious living room with large window is open to the dining room area with a see-through gas fireplace that can be enjoyed in the kitchen as well. The spacious eat-in kitchen features a center island, quartz counter tops, tile back-splash, plenty of cabinets, and a slider to the rear deck. The deck is a perfect space for entertaining. Enjoy summertime barbecues and relaxing with friends. The second floor master suite has a walk-in closet and a luxurious bath with a skylight, glass shower doors, elegant wall & floor tiles in neutral colors, and a spa bathing tub. No need for hoisting heavy loads of laundry as you enjoy second floor laundry!! Two more bedrooms and modern hall bath round off the second floor. The finished third floor loft can be used as an office, workout area, or fourth bedroom. The skylights give it a bright open feel. Don't forget the finished basement!! This extra 600+ sq/ft of living space will be the envy of all your guests. Tastefully finished in neutral colors, this TV room and potential workout room, craft room is divided by a glass pocket door. Use the walkout slider and access the pavor patio!! This well maintained town home community is conveniently located, close to Rts 422, 202 and I76. Easy access for driving into Philadelphia, the Jersey Shore and even the Poconos. Plenty of shopping and restaurants just minutes away. Available for immediate possession, schedule your showing today!
Location
State PA
County Montgomery
Area West Norriton Twp (10663)
Zoning RA
Rooms
Other Rooms Living Room, Dining Room, Primary Bedroom, Bedroom 2, Bedroom 3, Kitchen, Family Room, Bedroom 1, Attic
Basement Full, Outside Entrance, Fully Finished
Interior
Interior Features Primary Bath(s), Kitchen - Island, Skylight(s), Ceiling Fan(s), Dining Area
Hot Water Natural Gas
Heating Gas, Hot Water
Cooling Central A/C
Flooring Wood, Fully Carpeted, Tile/Brick
Fireplaces Number 1
Equipment Oven - Self Cleaning, Disposal
Fireplace Y
Appliance Oven - Self Cleaning, Disposal
Heat Source Natural Gas
Laundry Upper Floor
Exterior
Exterior Feature Deck(s)
Garage Spaces 1.0
Utilities Available Cable TV
Water Access N
Roof Type Pitched
Accessibility None
Porch Deck(s)
Total Parking Spaces 1
Garage Y
Building
Story 2
Sewer Public Sewer
Water Public
Architectural Style Colonial
Level or Stories 2
Additional Building Above Grade, Below Grade
New Construction N
Schools
High Schools Norristown Area
School District Norristown Area
Others
Pets Allowed Y
HOA Fee Include Common Area Maintenance,Lawn Maintenance,Snow Removal,Trash
Senior Community No
Tax ID 63-00-02689-254
Ownership Fee Simple
Acceptable Financing Conventional, VA, FHA 203(b)
Listing Terms Conventional, VA, FHA 203(b)
Financing Conventional,VA,FHA 203(b)
Pets Allowed Case by Case Basis
Read Less Info
Want to know what your home might be worth? Contact us for a FREE valuation!

Our team is ready to help you sell your home for the highest possible price ASAP

Bought with Damon C. Michels • BHHS Fox & Roach - Narberth
"My job is to find and attract mastery-based agents to the office, protect the culture, and make sure everyone is happy! "







