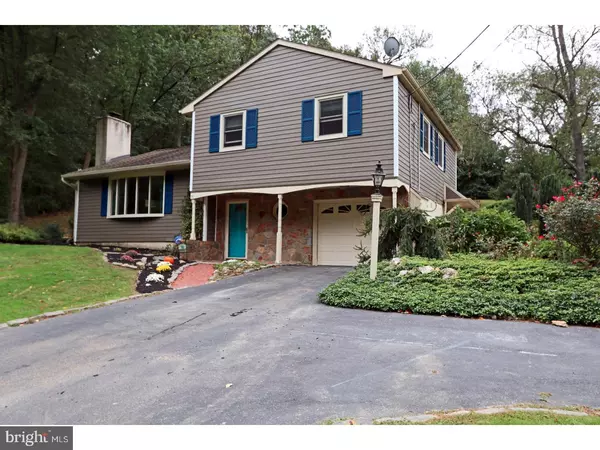$260,000
$259,900
For more information regarding the value of a property, please contact us for a free consultation.
3 Beds
3 Baths
1,710 SqFt
SOLD DATE : 11/27/2017
Key Details
Sold Price $260,000
Property Type Single Family Home
Sub Type Detached
Listing Status Sold
Purchase Type For Sale
Square Footage 1,710 sqft
Price per Sqft $152
Subdivision Trestle Woods
MLS Listing ID 1001229997
Sold Date 11/27/17
Style Traditional,Split Level
Bedrooms 3
Full Baths 2
Half Baths 1
HOA Y/N N
Abv Grd Liv Area 1,710
Originating Board TREND
Year Built 1969
Annual Tax Amount $5,496
Tax Year 2017
Lot Size 0.761 Acres
Acres 1.0
Lot Dimensions 48,517
Property Description
Welcome home to 275 S Lloyd Ave! This move-in ready home is situated on a 1 acre lot located in Caln Township. The homeowner has taken lovely care and most of the home has been updated. Just this year, over 25k was invested into the exterior of the home with new energy efficient fiber cement siding. The enclosed sunroom addition was added a few years ago and boasts vaulted ceilings, a ceiling fan, and 8 skylights to produce plenty of natural light. Enter into the foyer that leads you to the spacious Living Room complete with hardwood floors, bay window, and cozy fireplace. The beautiful custom made kitchen includes granite countertops, tile backsplash and update appliances. Upstairs, you will find a large master bedroom complete with a fully updated master bath. Two generously sized bedrooms and full bathroom complete this level. Walk from the sunroom to the backyard and you will find the perfect retreat complimented with beautiful landscaping. The large detached shed is provides plenty of storage. Lot size includes additional parcel. Close to shopping, restaurants, route 30 bypass and train station!
Location
State PA
County Chester
Area Caln Twp (10339)
Zoning R2
Rooms
Other Rooms Living Room, Dining Room, Primary Bedroom, Bedroom 2, Kitchen, Family Room, Bedroom 1, Other, Attic
Basement Partial, Unfinished
Interior
Interior Features Primary Bath(s), Butlers Pantry, Skylight(s), Ceiling Fan(s), Kitchen - Eat-In
Hot Water Electric
Heating Electric, Heat Pump - Electric BackUp, Forced Air, Baseboard
Cooling Central A/C
Flooring Wood, Tile/Brick
Fireplaces Number 1
Equipment Oven - Self Cleaning, Dishwasher, Disposal, Built-In Microwave
Fireplace Y
Window Features Bay/Bow
Appliance Oven - Self Cleaning, Dishwasher, Disposal, Built-In Microwave
Heat Source Electric
Laundry Main Floor
Exterior
Exterior Feature Patio(s)
Garage Spaces 4.0
Utilities Available Cable TV
Water Access N
Roof Type Pitched
Accessibility None
Porch Patio(s)
Attached Garage 1
Total Parking Spaces 4
Garage Y
Building
Lot Description Front Yard, Rear Yard, SideYard(s)
Story Other
Sewer Public Sewer
Water Public
Architectural Style Traditional, Split Level
Level or Stories Other
Additional Building Above Grade, Shed
Structure Type Cathedral Ceilings,9'+ Ceilings
New Construction N
Schools
High Schools Coatesville Area Senior
School District Coatesville Area
Others
Senior Community No
Tax ID 39-05 -0038.01A0
Ownership Fee Simple
Security Features Security System
Read Less Info
Want to know what your home might be worth? Contact us for a FREE valuation!

Our team is ready to help you sell your home for the highest possible price ASAP

Bought with Tameka L Goldsborough • RE/MAX Town & Country

"My job is to find and attract mastery-based agents to the office, protect the culture, and make sure everyone is happy! "







