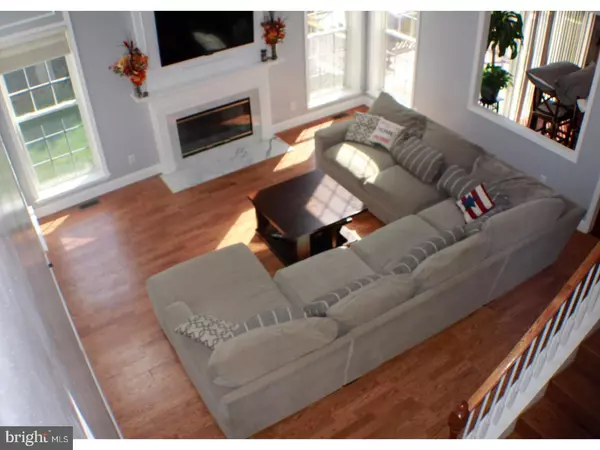$405,000
$419,000
3.3%For more information regarding the value of a property, please contact us for a free consultation.
5 Beds
5 Baths
4,200 SqFt
SOLD DATE : 11/30/2017
Key Details
Sold Price $405,000
Property Type Single Family Home
Sub Type Detached
Listing Status Sold
Purchase Type For Sale
Square Footage 4,200 sqft
Price per Sqft $96
Subdivision Forest Ridge
MLS Listing ID 1001203613
Sold Date 11/30/17
Style Colonial
Bedrooms 5
Full Baths 4
Half Baths 1
HOA Fees $29/ann
HOA Y/N Y
Abv Grd Liv Area 4,200
Originating Board TREND
Year Built 2002
Annual Tax Amount $4,084
Tax Year 2016
Lot Size 0.300 Acres
Acres 0.3
Lot Dimensions 0X0
Property Description
This former Model Home has all the bells and whistles a buyer is looking for. This 4200 sq. ft. home with hardwood floors and soaring ceilings is a rare gem in Newark. The 2 Story Foyer opens into the Living Room and Dining Room. The Family Room has a beautiful staircase taking you to the 2nd floor. The large kitchen with over sized Pantry and Laundry area opens onto the deck which overlooks the back yard. The second level is a spectacular use of space starting with the double doors entering into the master suite with large walk in and jetted tub in the master bath. There are two additional full baths on this level to accommodate the additional three bedrooms on the second floor. The lower level offers a bar area with pool room, 2nd family room as well as a private gym that is also approved for a 5th bedroom with it's own full bath. The walkout basement has its own deck level perfect for entertaining. This home is on a quiet cul de sac and is a must see! HOLD SHOWINGS.
Location
State DE
County New Castle
Area Newark/Glasgow (30905)
Zoning NC21
Rooms
Other Rooms Living Room, Dining Room, Primary Bedroom, Bedroom 2, Bedroom 3, Kitchen, Family Room, Bedroom 1, Laundry, Other, Attic
Basement Full, Fully Finished
Interior
Interior Features Kitchen - Island, Butlers Pantry, Skylight(s), Ceiling Fan(s), Kitchen - Eat-In
Hot Water Natural Gas
Heating Gas, Forced Air
Cooling Central A/C
Flooring Wood
Fireplaces Number 1
Fireplaces Type Brick
Equipment Cooktop, Oven - Wall, Dishwasher, Disposal
Fireplace Y
Appliance Cooktop, Oven - Wall, Dishwasher, Disposal
Heat Source Natural Gas
Laundry Main Floor
Exterior
Exterior Feature Deck(s)
Garage Spaces 5.0
Utilities Available Cable TV
Water Access N
Accessibility None
Porch Deck(s)
Attached Garage 2
Total Parking Spaces 5
Garage Y
Building
Story 2
Sewer Public Sewer
Water Public
Architectural Style Colonial
Level or Stories 2
Additional Building Above Grade, Shed
Structure Type Cathedral Ceilings,High
New Construction N
Schools
School District Christina
Others
Senior Community No
Tax ID 11-016.20-056
Ownership Fee Simple
Acceptable Financing Conventional
Listing Terms Conventional
Financing Conventional
Read Less Info
Want to know what your home might be worth? Contact us for a FREE valuation!

Our team is ready to help you sell your home for the highest possible price ASAP

Bought with Erin E Grantland • Long & Foster Real Estate, Inc.
"My job is to find and attract mastery-based agents to the office, protect the culture, and make sure everyone is happy! "







