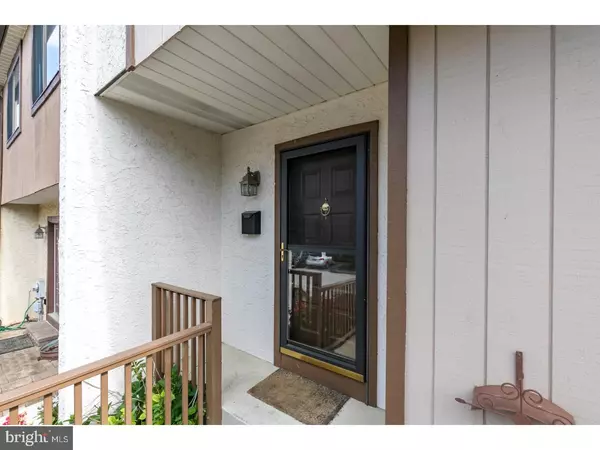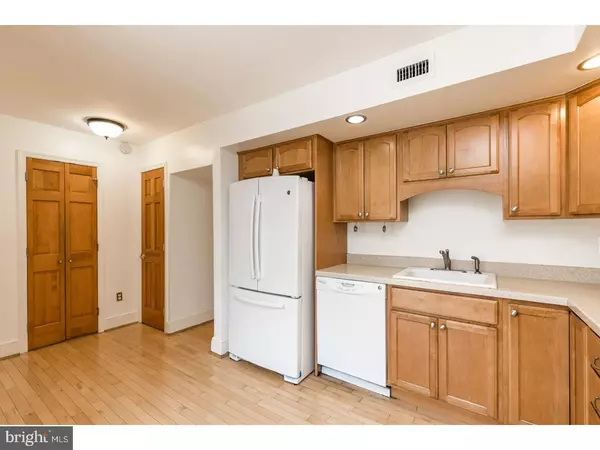$234,900
$234,900
For more information regarding the value of a property, please contact us for a free consultation.
3 Beds
3 Baths
1,584 SqFt
SOLD DATE : 11/30/2017
Key Details
Sold Price $234,900
Property Type Townhouse
Sub Type Interior Row/Townhouse
Listing Status Sold
Purchase Type For Sale
Square Footage 1,584 sqft
Price per Sqft $148
Subdivision Prussian Woods
MLS Listing ID 1000459695
Sold Date 11/30/17
Style Straight Thru
Bedrooms 3
Full Baths 2
Half Baths 1
HOA Fees $188/mo
HOA Y/N Y
Abv Grd Liv Area 1,584
Originating Board TREND
Year Built 1978
Annual Tax Amount $2,953
Tax Year 2017
Lot Size 2,050 Sqft
Acres 0.05
Lot Dimensions 18
Property Description
Welcome home to this wonderfully maintained townhouse in ever popular King of Prussia! This home is located in the Prussian Woods Community and offers 3 spacious bedrooms, 2.5 bathrooms and a fantastic finished basement. As you enter the home, you are greeted by an entrance foyer that has a powder room with a newer modern vanity, a coat closet with immediate access to the kitchen on the right. The updated kitchen has tons natural light and patio access through the sliding glass doors. This home as the open floor plan you are looking for with gorgeous hardwood floors throughout the first floor leading from the dining room and continuing into the large living room that has a wood burning fireplace. A second set of slider doors gives outdoor access to a secluded back patio. Upstairs you will find an oversized Master Suite with his and her closets, a lighted ceiling fan and a full en-suite bathroom with stall shower and modern vanity. Hall bathroom with an updated vanity, tile flooring and subway tile tub surround. Two more nicely sized bedrooms with lots of natural light and convenient second floor laundry closet complete this level. The finished basement offers additional living space perfect for a TV/Media Room/Playroom. Close proximity to to King of Prussia Mall, shops and restaurants and I-76, I-476 and Routes 320 and 202 for connection to all major roads and SEPTA. This house is a MUST SEE! Won't Last!
Location
State PA
County Montgomery
Area Upper Merion Twp (10658)
Zoning R3
Rooms
Other Rooms Living Room, Dining Room, Primary Bedroom, Bedroom 2, Kitchen, Bedroom 1, Attic
Basement Full, Fully Finished
Interior
Hot Water Natural Gas
Heating Electric, Forced Air
Cooling Central A/C
Flooring Wood, Fully Carpeted, Tile/Brick
Fireplaces Number 1
Fireplaces Type Brick
Equipment Dishwasher, Built-In Microwave
Fireplace Y
Appliance Dishwasher, Built-In Microwave
Heat Source Electric
Laundry Basement
Exterior
Water Access N
Roof Type Pitched
Accessibility None
Garage N
Building
Story 2
Foundation Concrete Perimeter
Sewer Public Sewer
Water Public
Architectural Style Straight Thru
Level or Stories 2
Additional Building Above Grade
New Construction N
Schools
Middle Schools Upper Merion
High Schools Upper Merion
School District Upper Merion Area
Others
HOA Fee Include Common Area Maintenance,Lawn Maintenance
Senior Community No
Tax ID 58-00-01532-606
Ownership Fee Simple
Acceptable Financing Conventional, VA, FHA 203(b)
Listing Terms Conventional, VA, FHA 203(b)
Financing Conventional,VA,FHA 203(b)
Read Less Info
Want to know what your home might be worth? Contact us for a FREE valuation!

Our team is ready to help you sell your home for the highest possible price ASAP

Bought with Brian J Pinkos • Coldwell Banker Realty
"My job is to find and attract mastery-based agents to the office, protect the culture, and make sure everyone is happy! "







