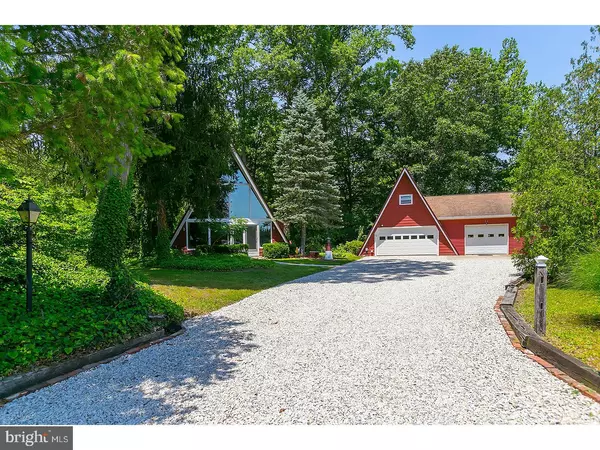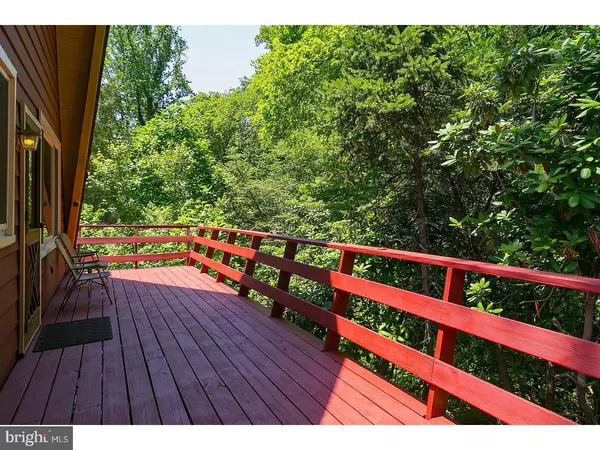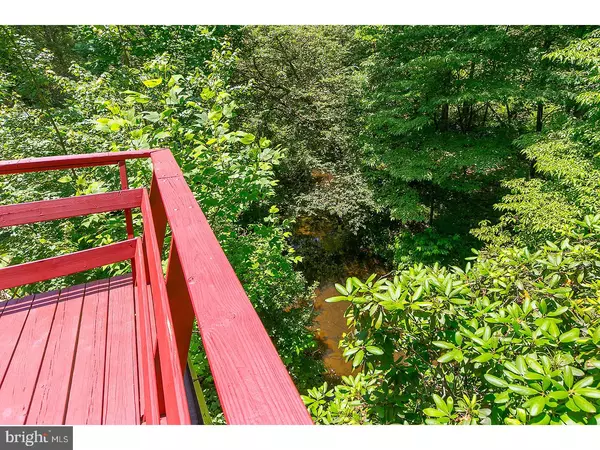$270,000
$299,900
10.0%For more information regarding the value of a property, please contact us for a free consultation.
3 Beds
5 Baths
2.14 Acres Lot
SOLD DATE : 11/27/2017
Key Details
Sold Price $270,000
Property Type Single Family Home
Sub Type Detached
Listing Status Sold
Purchase Type For Sale
Subdivision None Available
MLS Listing ID 1000440621
Sold Date 11/27/17
Style Contemporary,Other
Bedrooms 3
Full Baths 3
Half Baths 2
HOA Y/N N
Originating Board TREND
Year Built 1972
Annual Tax Amount $7,589
Tax Year 2016
Lot Size 2.140 Acres
Acres 1.85
Lot Dimensions 1.85
Property Description
Don't miss out on this unique custom built, 3 Bedroom, 2.5 Bath, Glass Front A-Frame Chalet style home with a approximately 2,100 Sq Ft detached Garage/Shop/Office/Loft outbuilding that is heated and air conditioned with an additional 1.5 Baths. Situated on just under 2 acres of scenic woods and cleared property that has over 600 foot of beautiful stream frontage along the Raccoon Creek. You can actually fish out your back door. The home features a dramatic Glass A-Frame Front with soaring post & beam cathedral ceiling, new bamboo flooring and a double sided stone fireplace. Perfect spot to snuggle up to on those cold Winter days. This area opens to the other side of the fireplace in the beamed ceiling Dining room w/new bamboo flooring. Also featured is a door that steps out to the 2nd floor freshly stained deck overlooking the scenic wooded and stream views, that you actually can see the fish in the stream from your deck. Perfect spot to host those Summertime BBQ's. This area opens to the totally Brand New Kitchen with new shaker style cabinetry, Granite counters & breakfast bar, soft close drawers, tiled back splash, tile flooring, new stainless steel appliance package and bamboo flooring. Lastly featured on this floor is a mostly remodeled full Bath. The loft above is where the main Bedroom and half Bath is located. The walkout lower level is where the other 2 spacious Bedrooms, Family room and additional full Bath are located. This level features a walkout to a covered Patio overlooking the wooded/stream views. The detached outbuilding consist of approximately 2,100 Sq Ft of heated & air conditioned garage/workshop space with overhead doors (approximately 1,450 Sq Ft), office space (approximately 600 Sq Ft) and a Loft area above Garage that was used as an efficiency apartment-complete with a full Bath, Kitchenette, with heat and A/C. The potential is endless with this great space. This outbuilding space was used as a business with a variance. Just outside you will see approximately 2,500 Sq Ft of Driveway/Parking area with a fresh layer of stone just put down and a 24 x 20 steel carport with power and lighting. Also featured on the sprawling scenic grounds where the built in pool used to be is a perfect cleared fire pit area for those Summer or Fall time get together's by the stream. 500 Sq Ft partially covered dog run, 2-20 foot land/sea storage containers with overhead between them. Please see attached featured sheet on this unique home. Won't last
Location
State NJ
County Gloucester
Area South Harrison Twp (20816)
Zoning AR
Rooms
Other Rooms Living Room, Dining Room, Primary Bedroom, Bedroom 2, Kitchen, Family Room, Bedroom 1, In-Law/auPair/Suite, Laundry
Basement Full, Outside Entrance, Fully Finished
Interior
Interior Features Primary Bath(s), Water Treat System, Exposed Beams, Stall Shower, Breakfast Area
Hot Water Natural Gas, S/W Changeover
Heating Hot Water, Baseboard - Hot Water
Cooling Central A/C
Flooring Wood, Fully Carpeted, Tile/Brick
Fireplaces Number 1
Fireplaces Type Stone
Equipment Oven - Self Cleaning, Dishwasher, Energy Efficient Appliances, Built-In Microwave
Fireplace Y
Appliance Oven - Self Cleaning, Dishwasher, Energy Efficient Appliances, Built-In Microwave
Heat Source Natural Gas
Laundry Lower Floor
Exterior
Exterior Feature Deck(s), Patio(s)
Parking Features Garage Door Opener, Oversized
Garage Spaces 7.0
Carport Spaces 3
View Y/N Y
View Water
Roof Type Pitched,Shingle
Accessibility None
Porch Deck(s), Patio(s)
Total Parking Spaces 7
Garage Y
Building
Lot Description Irregular, Level, Sloping, Open, Trees/Wooded, Front Yard, Rear Yard, SideYard(s)
Story 1.5
Foundation Brick/Mortar
Sewer On Site Septic
Water Well
Architectural Style Contemporary, Other
Level or Stories 1.5
Structure Type Cathedral Ceilings,9'+ Ceilings
New Construction N
Schools
Middle Schools Kingsway Regional
High Schools Kingsway Regional
School District Kingsway Regional High
Others
Senior Community No
Tax ID 16-00004-00011
Ownership Fee Simple
Acceptable Financing Conventional, VA, FHA 203(b), USDA
Listing Terms Conventional, VA, FHA 203(b), USDA
Financing Conventional,VA,FHA 203(b),USDA
Read Less Info
Want to know what your home might be worth? Contact us for a FREE valuation!

Our team is ready to help you sell your home for the highest possible price ASAP

Bought with Ronald A Bruce Jr. • BHHS Fox & Roach-Mullica Hill South
"My job is to find and attract mastery-based agents to the office, protect the culture, and make sure everyone is happy! "







