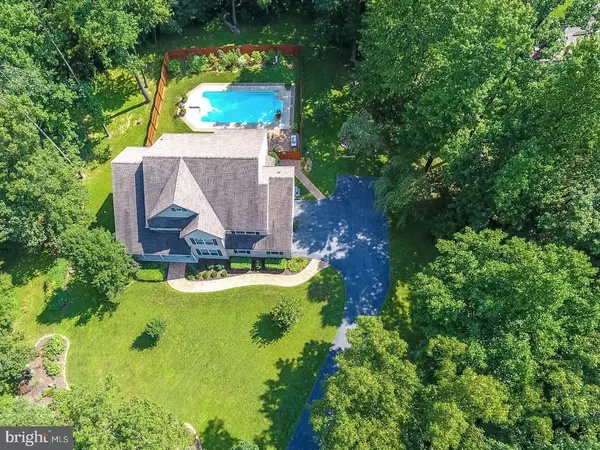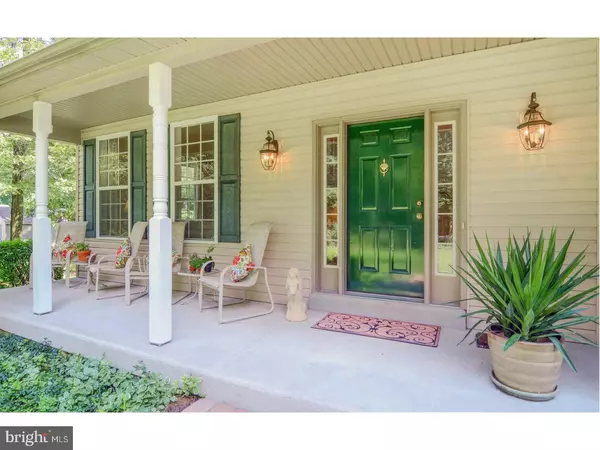$360,000
$364,900
1.3%For more information regarding the value of a property, please contact us for a free consultation.
4 Beds
3 Baths
1.05 Acres Lot
SOLD DATE : 09/27/2017
Key Details
Sold Price $360,000
Property Type Single Family Home
Sub Type Detached
Listing Status Sold
Purchase Type For Sale
Subdivision Sandy Hill Woods
MLS Listing ID 1000437975
Sold Date 09/27/17
Style Colonial,Traditional
Bedrooms 4
Full Baths 2
Half Baths 1
HOA Y/N N
Originating Board TREND
Year Built 2002
Annual Tax Amount $6,583
Tax Year 2017
Lot Size 1.047 Acres
Acres 1.05
Lot Dimensions /
Property Description
Resort-style living---right here in Chester County! An amazing opportunity to own your own oasis & a property perfect for both entertaining and every-day enjoyment! INCLUDES an In-Ground Pool Complex (with NEW heater!) includes NEW brick paver walkway & Patio; refinished wood fencing; professionally designed and planted flower & water gardens (w/small fountain & koi pond); refinished Deck; and for nighttime fun lots of exterior lighting. PLUS: 1+ Acres of flat, grassy yards into bucolic woods; a home replete with designer upgrades; low low taxes; NO HOA; NO stucco! Welcome Home!!! Walking up the NEW paver walkway enjoy the expertly redesigned/planted front landscaping?..relax on the extended front country Porch?..then into the home with its open lay-out and cathedral ceiling Reception Foyer with hardwood floors. There are french doors into the spacious Office/Study, and the sunny 2-story ceiling Living Room is adjacent to the formal Dining Room with elegant millwork accents. The huge Eat-In Kitchen with BOTH an oversized sit-up island w/cabinets AND breakfast room area also features NEW stainless steel appliances---double-ovens & a built-in microwave; 42-inch inlaid cabinetry; bonus work nook w/cabinets; pantry; palladian window & slider doors out to the Deck and Pool. The Family Room is stunning, with its 2-story soaring wall of sun-filled windows overlooking the yards/woods, plus a mantled gas fireplace. Also on this Floor---a Powder Room plus a separate Mudroom into the 2-Car Garage with electronic openers & enough room for storage/work bench/etc. Up the turned staircase to a wide catwalk loft leading into the Master Suite---Bedroom with tray ceiling plus extra space for sitting area/reading area AND a walk-in closet AND a Full Bath with tiled soaking garden tub; separate shower; vanity with dual sinks; tile floors; linen closet. Down the hall are 3 more Bedrooms (all bdrms have ceiling fans); another Full Bath with tub/shower & vanity with dual sinks; and the Laundry Room with basin sink. The Full Basement offers so much conceivable space for great rm/media rm/game rm/fitness area. All this PLUS the resort-style In-Ground (heated!) Pool Complex! Close to major routes, shopping, dining, parks & everywhere you want to be!
Location
State PA
County Chester
Area West Caln Twp (10328)
Zoning R1
Rooms
Other Rooms Living Room, Dining Room, Primary Bedroom, Bedroom 2, Bedroom 3, Kitchen, Family Room, Bedroom 1, Laundry, Other, Office
Basement Full
Interior
Interior Features Primary Bath(s), Kitchen - Island, Butlers Pantry, Ceiling Fan(s), Dining Area
Hot Water Propane
Heating Forced Air
Cooling Central A/C
Flooring Wood, Fully Carpeted, Vinyl, Tile/Brick
Fireplaces Number 1
Fireplaces Type Gas/Propane
Equipment Built-In Range, Dishwasher, Built-In Microwave
Fireplace Y
Appliance Built-In Range, Dishwasher, Built-In Microwave
Heat Source Bottled Gas/Propane
Laundry Upper Floor
Exterior
Exterior Feature Deck(s), Patio(s), Porch(es)
Garage Inside Access, Garage Door Opener
Garage Spaces 5.0
Fence Other
Pool In Ground
Utilities Available Cable TV
Water Access N
Accessibility None
Porch Deck(s), Patio(s), Porch(es)
Attached Garage 2
Total Parking Spaces 5
Garage Y
Building
Lot Description Corner, Level, Open, Trees/Wooded, Front Yard, Rear Yard, SideYard(s)
Story 2
Sewer On Site Septic
Water Public
Architectural Style Colonial, Traditional
Level or Stories 2
Structure Type Cathedral Ceilings
New Construction N
Schools
High Schools Coatesville Area Senior
School District Coatesville Area
Others
Senior Community No
Tax ID 28-02 -0082.0300
Ownership Fee Simple
Read Less Info
Want to know what your home might be worth? Contact us for a FREE valuation!

Our team is ready to help you sell your home for the highest possible price ASAP

Bought with Matthew I Gorham • Keller Williams Real Estate -Exton

"My job is to find and attract mastery-based agents to the office, protect the culture, and make sure everyone is happy! "







