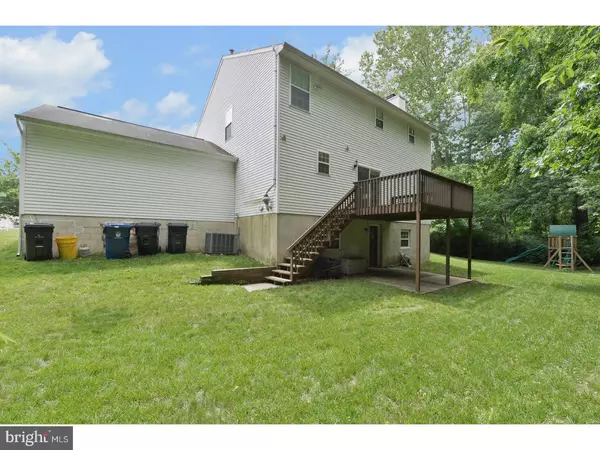$320,000
$328,650
2.6%For more information regarding the value of a property, please contact us for a free consultation.
4 Beds
3 Baths
2,456 SqFt
SOLD DATE : 12/15/2017
Key Details
Sold Price $320,000
Property Type Single Family Home
Sub Type Detached
Listing Status Sold
Purchase Type For Sale
Square Footage 2,456 sqft
Price per Sqft $130
Subdivision Willowbrook Farms
MLS Listing ID 1000359315
Sold Date 12/15/17
Style Colonial
Bedrooms 4
Full Baths 2
Half Baths 1
HOA Fees $10/ann
HOA Y/N Y
Abv Grd Liv Area 2,456
Originating Board TREND
Year Built 1993
Annual Tax Amount $9,373
Tax Year 2016
Lot Size 0.830 Acres
Acres 0.83
Lot Dimensions 0 X 0
Property Description
Welcome to this Well-Maintained 4 bedroom 2 bath home in the Desirable Willowbrook Farms Community. The curb appeal is fabulous when driving up to this home. You walk right in to a spacious foyer with tiled floor and into the kitchen that is updated with granite countertops. The first floor also boasts a living room with a fireplace great for those cold nights and a formal dining room great for hosting family dinners. The kitchen leads to a deck that overlooks the wooded backyard great for privacy. The lot that this house sits on is larger then the eye can see at .83 acres. As you enter upstairs there is a spacious landing and 3 generously sized bedrooms and a master bedroom with a master suite. This home is located in the well sought after Clearview School District and located right across from Ella Harris Park which is great for so many outdoor activities. Seller purchased a 1 year home warranty and will consider a carpet credit for upstairs with reasonable offer. If the wooded yard is not what you prefer seller will also consider a credit to help clear the yard with reasonable offer. Schedule your appointment today!
Location
State NJ
County Gloucester
Area Harrison Twp (20808)
Zoning RES
Direction Southeast
Rooms
Other Rooms Living Room, Dining Room, Primary Bedroom, Bedroom 2, Bedroom 3, Kitchen, Family Room, Bedroom 1, Laundry, Attic
Basement Full, Unfinished, Outside Entrance
Interior
Interior Features Primary Bath(s), Kitchen - Island, Butlers Pantry, Skylight(s), Stall Shower, Kitchen - Eat-In
Hot Water Natural Gas
Heating Forced Air
Cooling Central A/C
Flooring Fully Carpeted, Tile/Brick
Fireplaces Number 1
Fireplaces Type Gas/Propane
Equipment Built-In Range, Oven - Self Cleaning, Dishwasher, Refrigerator, Disposal, Built-In Microwave
Fireplace Y
Appliance Built-In Range, Oven - Self Cleaning, Dishwasher, Refrigerator, Disposal, Built-In Microwave
Heat Source Natural Gas
Laundry Main Floor
Exterior
Exterior Feature Deck(s)
Garage Spaces 5.0
Utilities Available Cable TV
Water Access N
Roof Type Pitched,Shingle
Accessibility None
Porch Deck(s)
Attached Garage 2
Total Parking Spaces 5
Garage Y
Building
Lot Description Level, Trees/Wooded, Front Yard, Rear Yard, SideYard(s)
Story 2
Sewer Public Sewer
Water Public
Architectural Style Colonial
Level or Stories 2
Additional Building Above Grade
Structure Type Cathedral Ceilings
New Construction N
Schools
School District Clearview Regional Schools
Others
HOA Fee Include Common Area Maintenance
Senior Community No
Tax ID 08-00055 01-00079
Ownership Fee Simple
Acceptable Financing Conventional, VA, FHA 203(k), FHA 203(b), USDA
Listing Terms Conventional, VA, FHA 203(k), FHA 203(b), USDA
Financing Conventional,VA,FHA 203(k),FHA 203(b),USDA
Read Less Info
Want to know what your home might be worth? Contact us for a FREE valuation!

Our team is ready to help you sell your home for the highest possible price ASAP

Bought with Cynthia McGovern • BHHS Fox & Roach-Marlton
"My job is to find and attract mastery-based agents to the office, protect the culture, and make sure everyone is happy! "







