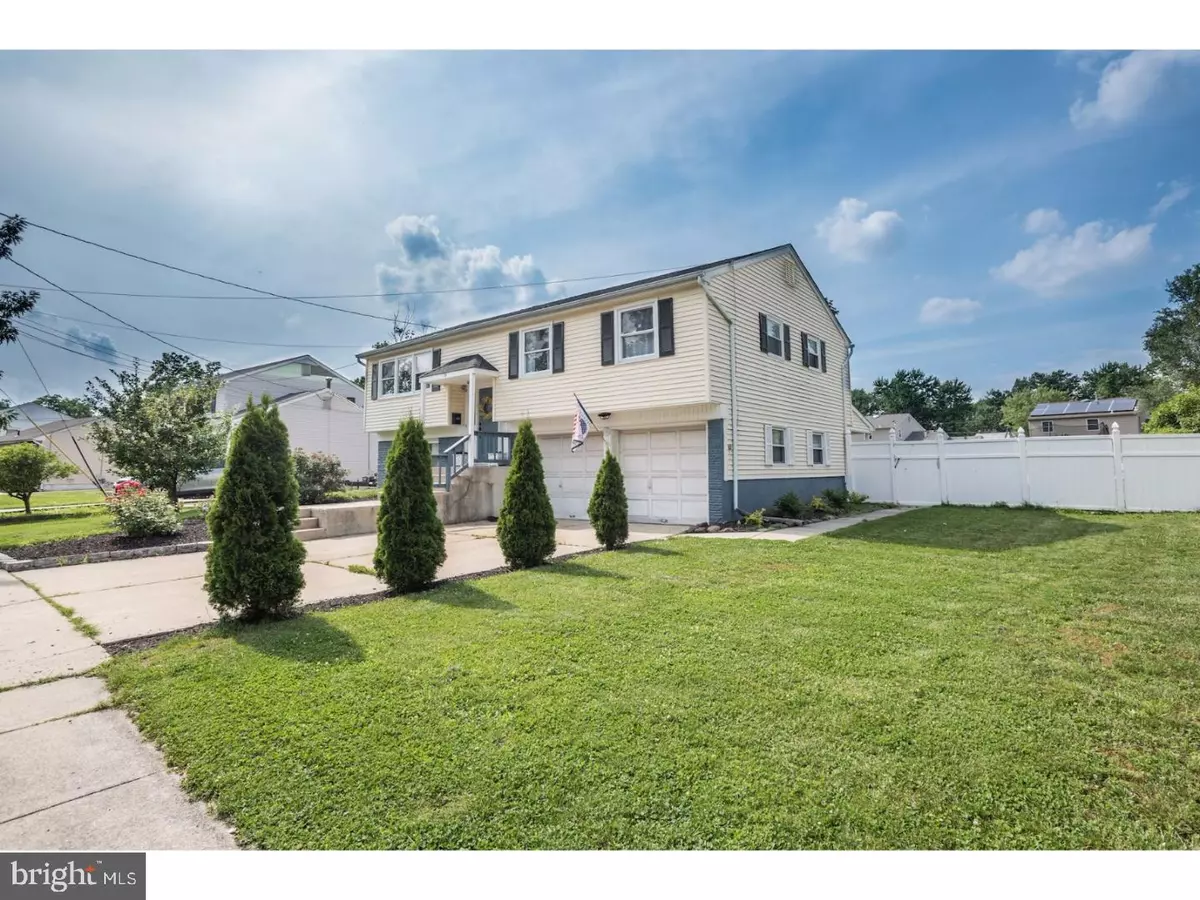$230,000
$233,000
1.3%For more information regarding the value of a property, please contact us for a free consultation.
3 Beds
2 Baths
1,652 SqFt
SOLD DATE : 11/27/2017
Key Details
Sold Price $230,000
Property Type Single Family Home
Sub Type Detached
Listing Status Sold
Purchase Type For Sale
Square Footage 1,652 sqft
Price per Sqft $139
Subdivision Heritage Village
MLS Listing ID 1000335677
Sold Date 11/27/17
Style Colonial,Bi-level
Bedrooms 3
Full Baths 1
Half Baths 1
HOA Y/N N
Abv Grd Liv Area 1,652
Originating Board TREND
Year Built 1958
Annual Tax Amount $6,736
Tax Year 2016
Lot Size 10,890 Sqft
Acres 0.25
Property Description
1- LOCATION 2- LOCATION 3 -LOCATION! 1- Minutes from all major thoroughfares, 2 - blocks away from the heart of Marlton's historic downtown, 3 - a multitude of retail shopping and dining venues sure to please every budget and desire either walking distance or very short driving. Added Perk: Walking distance to Elementary school! A charming newly refurbished and refreshed home in the Heritage Village section of Evesham!! This 3 bedroom home has lots of space to offer. Plenty of room to spread out in the living room for entertaining. A sunroom off the rec room boasts floor to ceiling windows to bask in the sun light. A nice area to have a meal alfrecso or watch the little ones in the pool or playing in the generously over sized back yard. A spaciously sized 2 car garage for the car enthusiasts or to park your car out of the cold and rain, with an interior access to the house - carry your bags in without getting soaked! Whatever your needs, this home can accommodate. Downstairs there is an extra room to use as an in-home office or turn it into a media room. This home is expected to sell fast! And located in a school district that won't disappoint. Put this on your have to see now agenda, and be glad you stopped by your new home before its to late! Perk - One year home warranty included!
Location
State NJ
County Burlington
Area Evesham Twp (20313)
Zoning MD
Rooms
Other Rooms Living Room, Dining Room, Primary Bedroom, Bedroom 2, Kitchen, Game Room, Family Room, Bedroom 1, Sun/Florida Room, Laundry, Other, Office, Attic
Interior
Interior Features Kitchen - Eat-In
Hot Water Natural Gas
Heating Forced Air
Cooling Central A/C
Flooring Wood, Fully Carpeted, Tile/Brick
Equipment Built-In Range, Dishwasher
Fireplace N
Appliance Built-In Range, Dishwasher
Heat Source Natural Gas
Laundry Lower Floor
Exterior
Garage Inside Access
Garage Spaces 4.0
Fence Other
Utilities Available Cable TV
Waterfront N
Water Access N
Roof Type Pitched,Shingle
Accessibility None
Parking Type On Street, Driveway, Other
Total Parking Spaces 4
Garage N
Building
Foundation Concrete Perimeter
Sewer Public Sewer
Water Public
Architectural Style Colonial, Bi-level
Additional Building Above Grade
New Construction N
Schools
Elementary Schools Beeler
Middle Schools Marlton
School District Evesham Township
Others
Senior Community No
Tax ID 13-00028 07-00022
Ownership Fee Simple
Acceptable Financing Conventional, VA, FHA 203(b), USDA
Listing Terms Conventional, VA, FHA 203(b), USDA
Financing Conventional,VA,FHA 203(b),USDA
Read Less Info
Want to know what your home might be worth? Contact us for a FREE valuation!

Our team is ready to help you sell your home for the highest possible price ASAP

Bought with Gregory M Eccleston • Coldwell Banker Realty

"My job is to find and attract mastery-based agents to the office, protect the culture, and make sure everyone is happy! "







