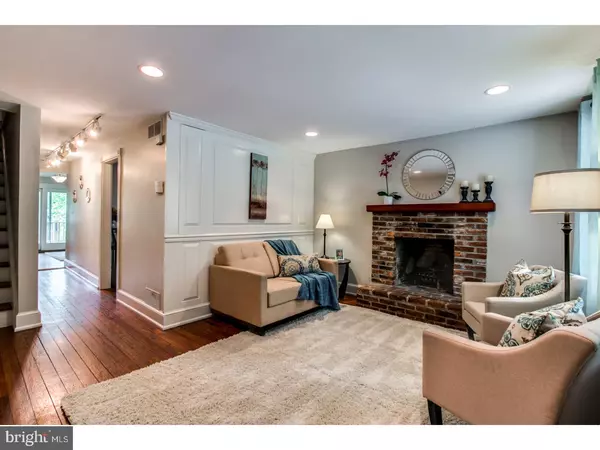$286,000
$285,000
0.4%For more information regarding the value of a property, please contact us for a free consultation.
3 Beds
2 Baths
0.35 Acres Lot
SOLD DATE : 10/11/2017
Key Details
Sold Price $286,000
Property Type Single Family Home
Sub Type Twin/Semi-Detached
Listing Status Sold
Purchase Type For Sale
Subdivision None Available
MLS Listing ID 1000324183
Sold Date 10/11/17
Style Farmhouse/National Folk
Bedrooms 3
Full Baths 2
HOA Y/N N
Originating Board TREND
Year Built 1923
Annual Tax Amount $2,706
Tax Year 2016
Lot Size 0.350 Acres
Acres 0.35
Lot Dimensions 50X352
Property Description
Charming & historic original Yorklyn mill-workers 3 bedroom, 2 bath twin has stunning views, updates throughout, and unmatched convenience. A flexible floor plan provides great options to suit your lifestyle. The inviting brick front porch leads you to the hardwood living room with brick fireplace and wainscoting. A large, renovated eat-in kitchen has ample newer cabinets & great counter space. The spacious and bright rear room can be used as either a dining or family room, or in its current configuration as both. There are sliders to the large rear wrap around deck with spectacular views. The second level has two spacious bedrooms, one with a spacious alcoves closet and an updated hall bath. The 2nd bedroom features custom built-ins for home office if preferred. An enormous 3rd floor master with private bath boosts vaulted ceilings. The basement with separate potting shed, outside entrance, and laundry is charming with the original stone wall. Updates throughout and freshly painted in today's neutral colors. Beautiful wood floors. There is also an oversized 2 car garage. New hot water heater July '17. Convenient location minutes to Hockessin, Kennett Square, Centerville & Wilmington. Rare opportunity at an affordable price.
Location
State DE
County New Castle
Area Hockssn/Greenvl/Centrvl (30902)
Zoning NCSD
Rooms
Other Rooms Living Room, Dining Room, Primary Bedroom, Bedroom 2, Kitchen, Bedroom 1
Basement Full, Unfinished, Outside Entrance
Interior
Interior Features Primary Bath(s), Stall Shower, Kitchen - Eat-In
Hot Water Electric
Heating Forced Air
Cooling Central A/C
Flooring Wood, Tile/Brick
Fireplaces Number 1
Fireplaces Type Brick
Equipment Built-In Range, Dishwasher, Refrigerator, Disposal, Built-In Microwave
Fireplace Y
Appliance Built-In Range, Dishwasher, Refrigerator, Disposal, Built-In Microwave
Heat Source Oil
Laundry Basement
Exterior
Exterior Feature Deck(s), Porch(es)
Parking Features Garage Door Opener
Garage Spaces 4.0
Utilities Available Cable TV
Water Access N
Roof Type Pitched,Shingle
Accessibility None
Porch Deck(s), Porch(es)
Total Parking Spaces 4
Garage Y
Building
Lot Description Sloping, Rear Yard
Story 3+
Foundation Stone
Sewer On Site Septic
Water Well
Architectural Style Farmhouse/National Folk
Level or Stories 3+
Structure Type Cathedral Ceilings
New Construction N
Schools
School District Red Clay Consolidated
Others
Senior Community No
Tax ID 07-009.00-045
Ownership Fee Simple
Security Features Security System
Read Less Info
Want to know what your home might be worth? Contact us for a FREE valuation!

Our team is ready to help you sell your home for the highest possible price ASAP

Bought with Peggy Centrella • Patterson-Schwartz-Hockessin
"My job is to find and attract mastery-based agents to the office, protect the culture, and make sure everyone is happy! "







