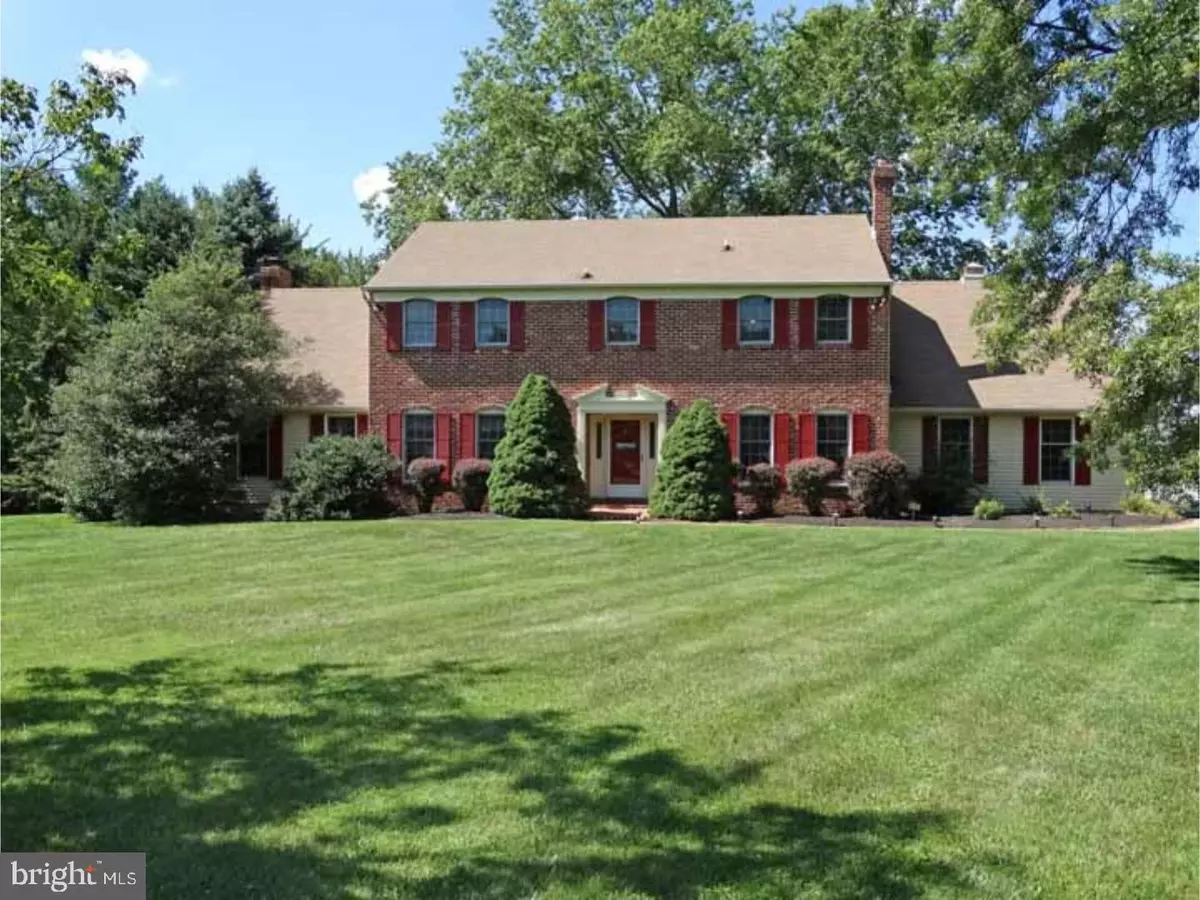$499,999
$499,999
For more information regarding the value of a property, please contact us for a free consultation.
4 Beds
3 Baths
4,866 SqFt
SOLD DATE : 12/01/2017
Key Details
Sold Price $499,999
Property Type Single Family Home
Sub Type Detached
Listing Status Sold
Purchase Type For Sale
Square Footage 4,866 sqft
Price per Sqft $102
Subdivision Mirror Lake Farms
MLS Listing ID 1000243333
Sold Date 12/01/17
Style Colonial
Bedrooms 4
Full Baths 3
HOA Y/N N
Abv Grd Liv Area 3,566
Originating Board TREND
Year Built 1987
Annual Tax Amount $13,606
Tax Year 2017
Lot Size 1.005 Acres
Acres 1.0
Lot Dimensions 1X1
Property Description
Amazing Value! NEW Roof, HVAC,and privacy fence! A distinctive Frank Kelly built, Center Hall Brick Colonial in the sought after Mirror Lake Farms.Professional landscape wrap this home in privacy and curbside grandeur. Situated on an acre of land with lush green lawns, and a blue stone walk way leading you to the front door.Once inside this meticulously maintained home, you will enjoy the ambiance of the open floor plan and it's distinct features. The front of the home hosts the formal spaces that flank the foyer area with a spacious living room and the generous size dining room leading you into the heart of the home.THE KITCHEN is grand in size and perfect for the family that entertains throughout the year and holidays. The kitchen features; an abundance of wood cabinetry, granite counters, a center island, tile flooring and a breakfast area with a vaulted ceiling, and an over sized bay window that allows the sunlight to poor in. The open floor plan flows right into the great room that is highlighted by the beamed ceiling,an all brick wall centered by the fireplace and custom built-ins. The office space is right off the great room and can be closed by it's pocket doors. Throughout the back of the home you have access to the private backyard with it's covered patio area,gardens and new privacy fence. The second floor has the master bedroom situated by itself with an updated bathroom area, changing space and it's own closet.The master also has an additional 250 sq ft that is utilized as the second walk in closet.Finishing off the second floor are three additional over sized bedrooms and a large center hall bath.Also on the second floor is another additional 250 sq ft of unfinished space located off the third bedroom,giving the new homeowner an added bonus to create additional bedroom/bathroom areas. The lower level is unfinished but has as open span,windows, and a 9 ft ceiling height.The three car garage has extra area for storage along with a pull down attic area.A worth noting feature of this home is the full bathroom located on the first floor,allowing for an easy creation of a first floor master or an in law suite,roof replaced in 2016 and 2017 Meenan Boiler/Heater.Strategically located minutes to all major highways, the train stations and the cultural ambiance of the Yardley and Newtown boros.Welcome home to the beauty of Bucks County, the convenience of location,the award wining schools of Pennsbury and where life is perfection.1YR Home Warranty Incl.
Location
State PA
County Bucks
Area Lower Makefield Twp (10120)
Zoning R1
Rooms
Other Rooms Living Room, Dining Room, Primary Bedroom, Bedroom 2, Bedroom 3, Kitchen, Family Room, Bedroom 1, Laundry, Other, Office, Attic
Basement Full, Unfinished
Interior
Interior Features Primary Bath(s), Kitchen - Island, Butlers Pantry, Skylight(s), Ceiling Fan(s), Attic/House Fan, WhirlPool/HotTub, Intercom, Dining Area
Hot Water Oil
Heating Hot Water, Baseboard - Hot Water
Cooling Central A/C
Flooring Wood, Fully Carpeted, Tile/Brick
Fireplaces Number 2
Fireplaces Type Brick
Equipment Cooktop, Oven - Wall, Commercial Range, Dishwasher, Disposal
Fireplace Y
Appliance Cooktop, Oven - Wall, Commercial Range, Dishwasher, Disposal
Heat Source Oil
Laundry Main Floor
Exterior
Exterior Feature Patio(s)
Garage Spaces 3.0
Fence Other
Utilities Available Cable TV
Water Access N
Roof Type Pitched,Shingle
Accessibility None
Porch Patio(s)
Attached Garage 3
Total Parking Spaces 3
Garage Y
Building
Lot Description Corner, Cul-de-sac, Level, Trees/Wooded, Front Yard, Rear Yard, SideYard(s)
Story 2
Foundation Concrete Perimeter
Sewer Public Sewer
Water Public
Architectural Style Colonial
Level or Stories 2
Additional Building Above Grade, Below Grade
Structure Type Cathedral Ceilings,9'+ Ceilings
New Construction N
Schools
Elementary Schools Afton
Middle Schools William Penn
High Schools Pennsbury
School District Pennsbury
Others
Senior Community No
Tax ID 20-021-023
Ownership Fee Simple
Acceptable Financing Conventional, VA, FHA 203(b), USDA
Listing Terms Conventional, VA, FHA 203(b), USDA
Financing Conventional,VA,FHA 203(b),USDA
Read Less Info
Want to know what your home might be worth? Contact us for a FREE valuation!

Our team is ready to help you sell your home for the highest possible price ASAP

Bought with Amy Patterson • RE/MAX Properties - Newtown

"My job is to find and attract mastery-based agents to the office, protect the culture, and make sure everyone is happy! "







