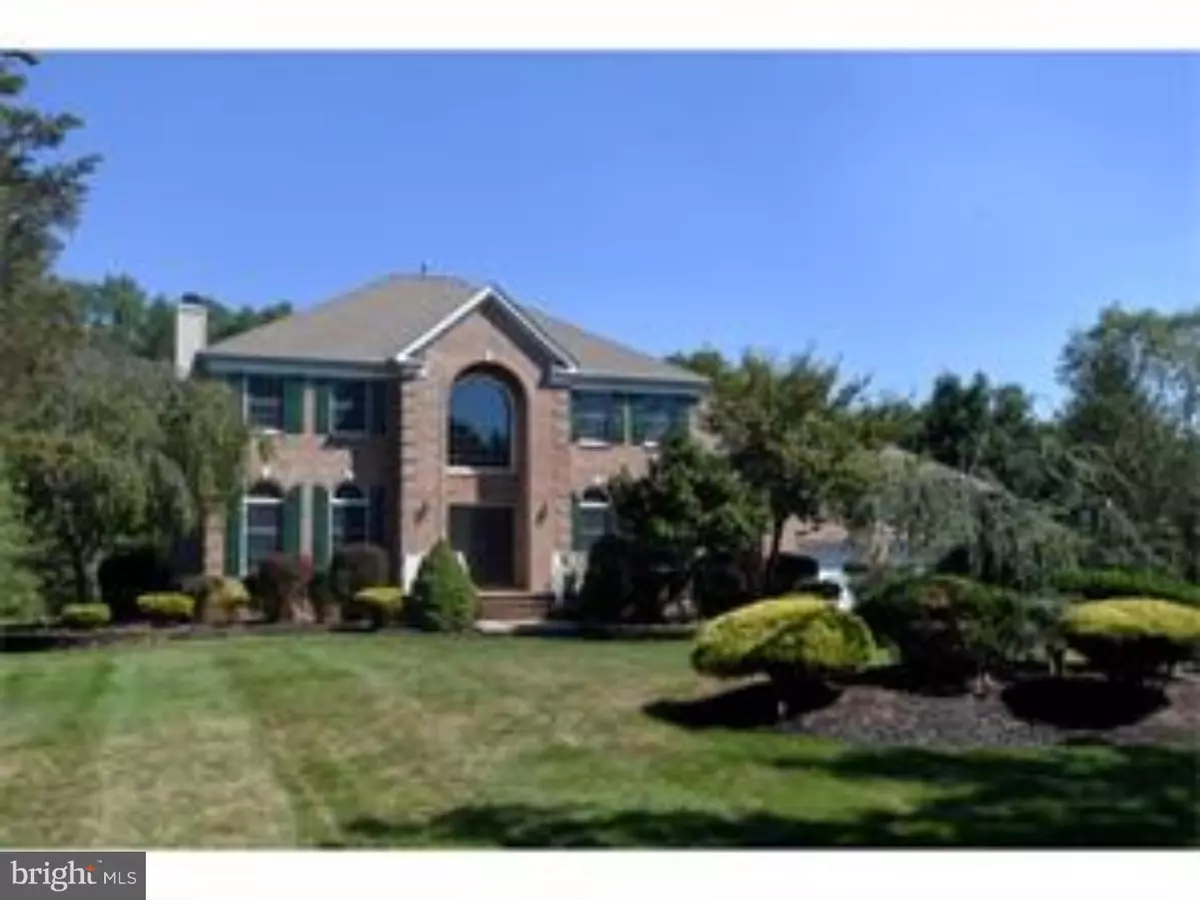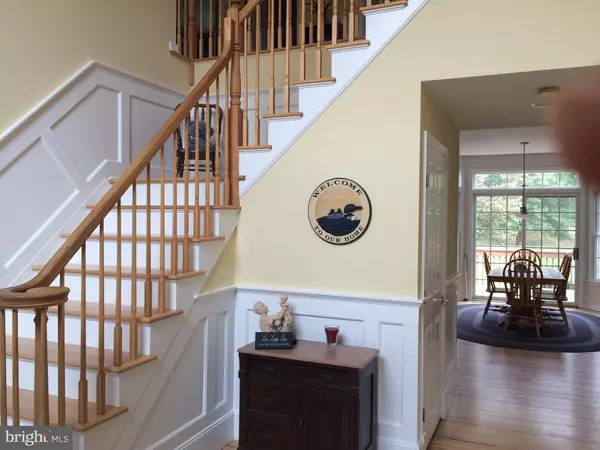$715,000
$745,000
4.0%For more information regarding the value of a property, please contact us for a free consultation.
5 Beds
4 Baths
3,240 SqFt
SOLD DATE : 08/05/2016
Key Details
Sold Price $715,000
Property Type Single Family Home
Sub Type Detached
Listing Status Sold
Purchase Type For Sale
Square Footage 3,240 sqft
Price per Sqft $220
Subdivision None Available
MLS Listing ID 1003909947
Sold Date 08/05/16
Style Colonial
Bedrooms 5
Full Baths 3
Half Baths 1
HOA Y/N N
Abv Grd Liv Area 3,240
Originating Board TREND
Year Built 1998
Annual Tax Amount $16,527
Tax Year 2016
Lot Size 1.052 Acres
Acres 1.05
Lot Dimensions 150X275
Property Description
NEW PRICE - RECENT IMPROVEMENTS - Nestled on a quiet cul-de-sac sits this lovely, open-floor plan, 5 bedroom, 3.5 bath center hall colonial. You enter into a large, two-story foyer with professionally painted fresco and wainscoting that continues up the turned staircase to the 2nd floor. You'll notice that the newly refinished oak flooring flows, up to the next level, and continues through the over-sized dining room and large, newly refinished eat-in kitchen. On your left, take in the bright and sunny living room that features crown moldings and large arched-windows (also found in the dining room). The rear open living space includes kitchen and Rec room, both freshly painted, and dazzling with light from the large transom windows. Included on the first floor, is a cheerful and warm in-law suite, with full bath - that's great for your extended home needs! A freshly redone half bath and laundry room complete the main floor. The second level is highlighted by a freshly painted master bedroom with vaulted ceiling, large walk-in closet and beautiful, super-sized master bathroom with 2 occupant soaking tub and separate shower. This floor also includes 3 large bedrooms and big hall bath with double sinks. This stunning home sits on a professionally landscaped (with in-ground sprinklers and lighting) acre property which can be enjoyed from every window or the nice sized deck in the back. As special surprise, the garage is floored with vinyl, snap-out tile flooring, complete wall rack-storage shelving system, and loft storage for ease in organization. This home has a full, extra high, basement waiting for you to finish to your liking or for storage purposes. All this and it's located near all amenities that Montgomery Township has to offer- 1 block from Montgomery Park and lacrosse fields, walking distance to the soccer fields, minutes away from the baseball complex and all of the Award-Winning schools. This home fits a full-of-life household - and can meet Multi-generational needs - just move-in and enjoy!
Location
State NJ
County Somerset
Area Montgomery Twp (21813)
Zoning R1
Direction Southwest
Rooms
Other Rooms Living Room, Dining Room, Primary Bedroom, Bedroom 2, Bedroom 3, Kitchen, Family Room, Bedroom 1, In-Law/auPair/Suite, Laundry, Other
Basement Full, Unfinished
Interior
Interior Features Primary Bath(s), Kitchen - Island, Kitchen - Eat-In
Hot Water Natural Gas
Heating Gas, Forced Air, Zoned
Cooling Central A/C
Flooring Wood, Fully Carpeted, Tile/Brick
Fireplaces Number 1
Fireplaces Type Brick
Equipment Oven - Wall, Oven - Self Cleaning, Dishwasher
Fireplace Y
Appliance Oven - Wall, Oven - Self Cleaning, Dishwasher
Heat Source Natural Gas
Laundry Main Floor
Exterior
Exterior Feature Deck(s)
Garage Garage Door Opener
Garage Spaces 5.0
Waterfront N
Water Access N
Roof Type Shingle
Accessibility None
Porch Deck(s)
Parking Type Other
Total Parking Spaces 5
Garage N
Building
Lot Description Front Yard, Rear Yard, SideYard(s)
Story 2
Foundation Concrete Perimeter
Sewer On Site Septic
Water Well
Architectural Style Colonial
Level or Stories 2
Additional Building Above Grade
New Construction N
Schools
Elementary Schools Village
High Schools Montgomery Township
School District Montgomery Township Public Schools
Others
Senior Community No
Tax ID 13-06003-00020
Ownership Fee Simple
Read Less Info
Want to know what your home might be worth? Contact us for a FREE valuation!

Our team is ready to help you sell your home for the highest possible price ASAP

Bought with John J Rooney • BHHS Fox & Roach Princeton RE

"My job is to find and attract mastery-based agents to the office, protect the culture, and make sure everyone is happy! "







