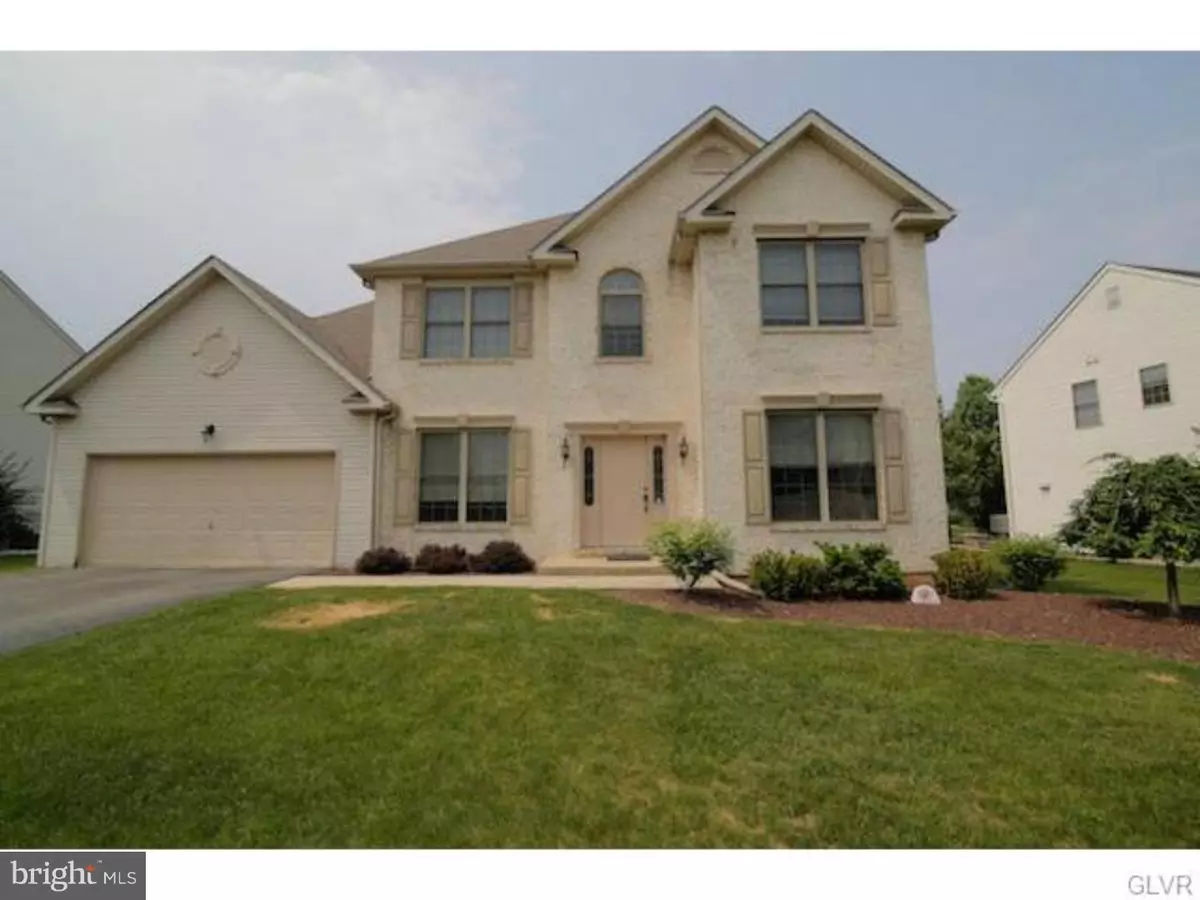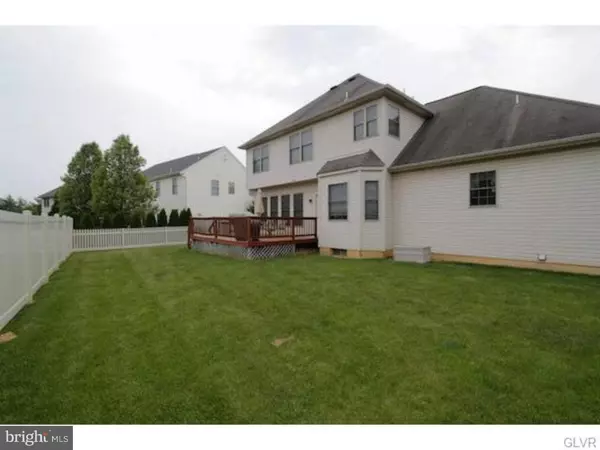$316,000
$299,000
5.7%For more information regarding the value of a property, please contact us for a free consultation.
4 Beds
3 Baths
2,163 SqFt
SOLD DATE : 05/20/2016
Key Details
Sold Price $316,000
Property Type Single Family Home
Sub Type Detached
Listing Status Sold
Purchase Type For Sale
Square Footage 2,163 sqft
Price per Sqft $146
Subdivision Allentown
MLS Listing ID 1003907927
Sold Date 05/20/16
Style Contemporary,Traditional
Bedrooms 4
Full Baths 2
Half Baths 1
HOA Y/N N
Abv Grd Liv Area 2,163
Originating Board TREND
Year Built 2001
Annual Tax Amount $6,601
Tax Year 2016
Lot Size 8,500 Sqft
Acres 0.2
Lot Dimensions 93X101
Property Description
Wonderful Parkland SD 4 Bedroom/ 2.5 Bath Colonial home situated in the ever popular Springwood Hills. Location, location is prime with this property that is just a short walk to Wegmans, Trexler Park, Allentown Golf Course, and a quick drive onto all major routes 22, 78, 222, and the PA Turnpike. As you enter the home you are welcomed into a larger Foyer area with direct connection to the Family and Dining rooms. Turn the corner and you are greeted by the large Living room area, featuring the built in gas fireplace, which leads into the open concept kitchen area offering additional space for an eat in dining area. Upstairs you will find 3 optimally sized bedrooms and the spacious Master suite featuring tray ceiling, luxurious bath with a glass stand up shower stall, vaulted ceiling, and walk in master closet. Plenty of space in the basement for additional storage space or with enough creativity a great area to finish and turn into additional living space! Well landscaped and relaxing back yard scene to spend your summer afternoons and evenings entertaining.
Location
State PA
County Lehigh
Area Allentown City (12302)
Zoning R-L
Rooms
Other Rooms Living Room, Dining Room, Primary Bedroom, Bedroom 2, Bedroom 3, Kitchen, Family Room, Bedroom 1, Laundry, Other
Basement Full, Unfinished
Interior
Interior Features Primary Bath(s), Butlers Pantry, Kitchen - Eat-In
Hot Water Electric
Heating Gas
Cooling Central A/C
Flooring Wood, Fully Carpeted
Fireplaces Number 1
Equipment Dishwasher, Disposal
Fireplace Y
Appliance Dishwasher, Disposal
Heat Source Natural Gas
Laundry Main Floor
Exterior
Exterior Feature Deck(s)
Garage Spaces 5.0
Fence Other
Utilities Available Cable TV
Water Access N
Roof Type Shingle
Accessibility None
Porch Deck(s)
Attached Garage 2
Total Parking Spaces 5
Garage Y
Building
Lot Description Level
Story 2
Foundation Concrete Perimeter
Sewer Public Sewer
Water Public
Architectural Style Contemporary, Traditional
Level or Stories 2
Additional Building Above Grade
Structure Type Cathedral Ceilings
New Construction N
Schools
Elementary Schools Cetronia
High Schools Parkland
School District Parkland
Others
Senior Community No
Tax ID 548644290451-00001
Ownership Fee Simple
Acceptable Financing Conventional, VA, FHA 203(b)
Listing Terms Conventional, VA, FHA 203(b)
Financing Conventional,VA,FHA 203(b)
Read Less Info
Want to know what your home might be worth? Contact us for a FREE valuation!

Our team is ready to help you sell your home for the highest possible price ASAP

Bought with Tiffany J Sevey • BHHS Fox & Roach-Allentown

"My job is to find and attract mastery-based agents to the office, protect the culture, and make sure everyone is happy! "






