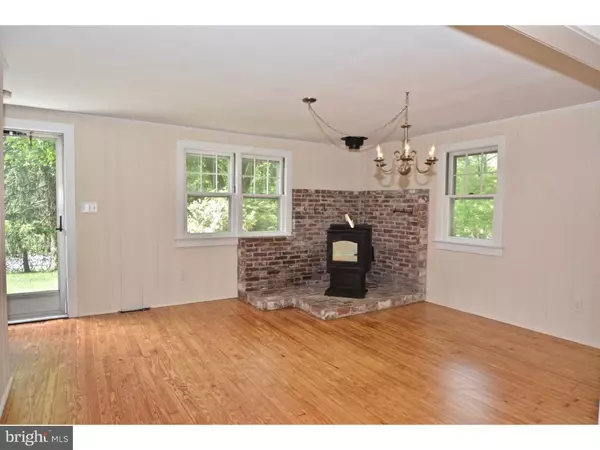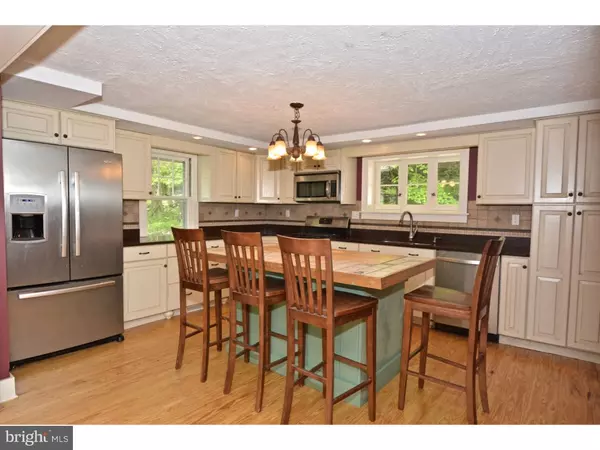$340,000
$369,900
8.1%For more information regarding the value of a property, please contact us for a free consultation.
3 Beds
3 Baths
2,233 SqFt
SOLD DATE : 10/12/2016
Key Details
Sold Price $340,000
Property Type Single Family Home
Sub Type Detached
Listing Status Sold
Purchase Type For Sale
Square Footage 2,233 sqft
Price per Sqft $152
Subdivision Kingwood
MLS Listing ID 1003906527
Sold Date 10/12/16
Style Cape Cod
Bedrooms 3
Full Baths 2
Half Baths 1
HOA Y/N N
Abv Grd Liv Area 2,233
Originating Board TREND
Year Built 1956
Annual Tax Amount $7,201
Tax Year 2016
Lot Size 2.170 Acres
Acres 2.17
Lot Dimensions 2.17 AC
Property Description
Fantastic 3 BR, 2-1/2 bath Chalet/Cape style home on terraced 2 acre wooded lot with stone patio graced by Wisteria covered trellis. Stone walkway leads to front entry that opens to dining and living rooms and leads to center island eat-in kitchen. Special features include wood floors,first floor master suite with bath, double closet, loft sitting area, vaulted ceiling, skylight and track lighting. FR with stone fireplace, beamed cathedral ceiling, skylight and track lighting. Dining room with pellet stove and living room with built-ins and picture window. Ceramic tiled baths and updated center island kitchen with wood floor and SS appliances. 2 additional bedrooms and new bath on 2nd floor. Winter views of the Delaware River! Minutes from charming river towns of Stockton & Lambertville.
Location
State NJ
County Hunterdon
Area Kingwood Twp (21016)
Zoning AR-2
Rooms
Other Rooms Living Room, Dining Room, Primary Bedroom, Bedroom 2, Kitchen, Family Room, Bedroom 1, Other
Interior
Interior Features Primary Bath(s), Kitchen - Island, Skylight(s), Ceiling Fan(s), Wood Stove, Kitchen - Eat-In
Hot Water Propane
Heating Oil, Forced Air
Cooling None
Flooring Wood, Fully Carpeted, Tile/Brick
Fireplaces Number 2
Equipment Built-In Microwave
Fireplace Y
Window Features Bay/Bow,Energy Efficient
Appliance Built-In Microwave
Heat Source Oil
Laundry Main Floor
Exterior
Garage Spaces 1.0
Waterfront N
View Y/N Y
Water Access N
View Water
Roof Type Shingle
Accessibility None
Parking Type Driveway, Attached Garage
Attached Garage 1
Total Parking Spaces 1
Garage Y
Building
Lot Description Open, Trees/Wooded
Story 1.5
Sewer On Site Septic
Water Well
Architectural Style Cape Cod
Level or Stories 1.5
Additional Building Above Grade
Structure Type 9'+ Ceilings
New Construction N
Others
Senior Community No
Tax ID 16-00042-00007 01
Ownership Fee Simple
Read Less Info
Want to know what your home might be worth? Contact us for a FREE valuation!

Our team is ready to help you sell your home for the highest possible price ASAP

Bought with Adam Priori • Realty Mark Central, LLC

"My job is to find and attract mastery-based agents to the office, protect the culture, and make sure everyone is happy! "







