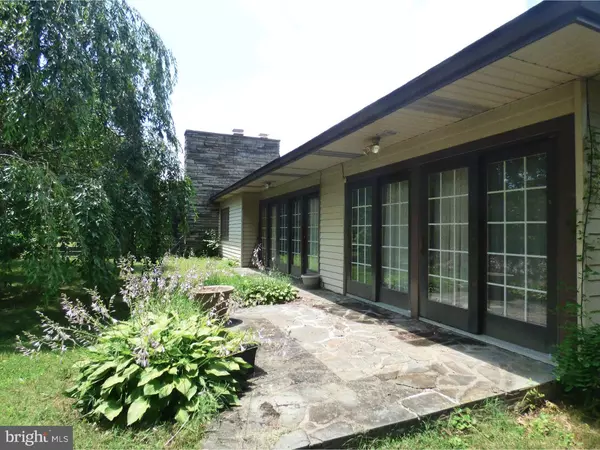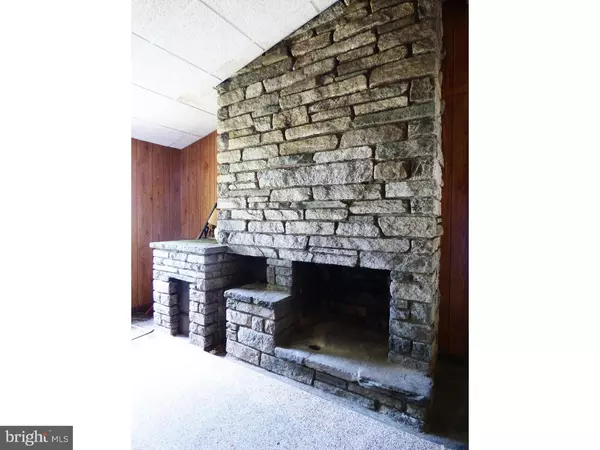$125,000
$139,900
10.7%For more information regarding the value of a property, please contact us for a free consultation.
4 Beds
3 Baths
2,743 SqFt
SOLD DATE : 11/21/2016
Key Details
Sold Price $125,000
Property Type Single Family Home
Sub Type Detached
Listing Status Sold
Purchase Type For Sale
Square Footage 2,743 sqft
Price per Sqft $45
Subdivision Fenwick Park
MLS Listing ID 1003903697
Sold Date 11/21/16
Style Ranch/Rambler
Bedrooms 4
Full Baths 2
Half Baths 1
HOA Fees $23/ann
HOA Y/N Y
Abv Grd Liv Area 2,743
Originating Board TREND
Year Built 1960
Annual Tax Amount $7,534
Tax Year 2016
Lot Size 0.434 Acres
Acres 0.43
Lot Dimensions 110X172
Property Description
Highly motivated seller! This is really a once in a life time deal! Estate sale! This elegant sprawling rancher with 3 fireplaces will truly captivate and welcome you. The natural stone and imported hardwood walls are incredible, the stone floors are unique and timeless. The rooms are large and there is an abundance of storage space. The pictures only give you a fraction of an idea what this home has to offer. It really is a dream come true. Schedule your showing today! All offer will be considered! The home needs a little sprucing up but appears to be in move in condition. Property strictly sold AS-IS. Pre-qualfied clients only.
Location
State NJ
County Salem
Area Carneys Point Twp (21702)
Zoning RES
Rooms
Other Rooms Living Room, Primary Bedroom, Bedroom 2, Bedroom 3, Kitchen, Family Room, Bedroom 1, Other
Interior
Interior Features Butlers Pantry, Ceiling Fan(s), Kitchen - Eat-In
Hot Water Natural Gas
Heating Gas, Forced Air
Cooling Central A/C
Flooring Fully Carpeted, Stone
Fireplaces Type Stone
Equipment Oven - Wall
Fireplace N
Appliance Oven - Wall
Heat Source Natural Gas
Laundry Main Floor
Exterior
Exterior Feature Porch(es)
Garage Spaces 3.0
Utilities Available Cable TV
Water Access N
Accessibility None
Porch Porch(es)
Total Parking Spaces 3
Garage N
Building
Story 1
Sewer Public Sewer
Water Public
Architectural Style Ranch/Rambler
Level or Stories 1
Additional Building Above Grade
Structure Type Cathedral Ceilings,9'+ Ceilings
New Construction N
Schools
Elementary Schools Lafayette-Pershing School
Middle Schools Penns Grove
High Schools Penns Grove
School District Penns Grove-Carneys Point Schools
Others
Senior Community No
Tax ID 02-00084-00012
Ownership Fee Simple
Security Features Security System
Read Less Info
Want to know what your home might be worth? Contact us for a FREE valuation!

Our team is ready to help you sell your home for the highest possible price ASAP

Bought with Cheryl A Barbagallo • Century 21 Rauh & Johns
"My job is to find and attract mastery-based agents to the office, protect the culture, and make sure everyone is happy! "







