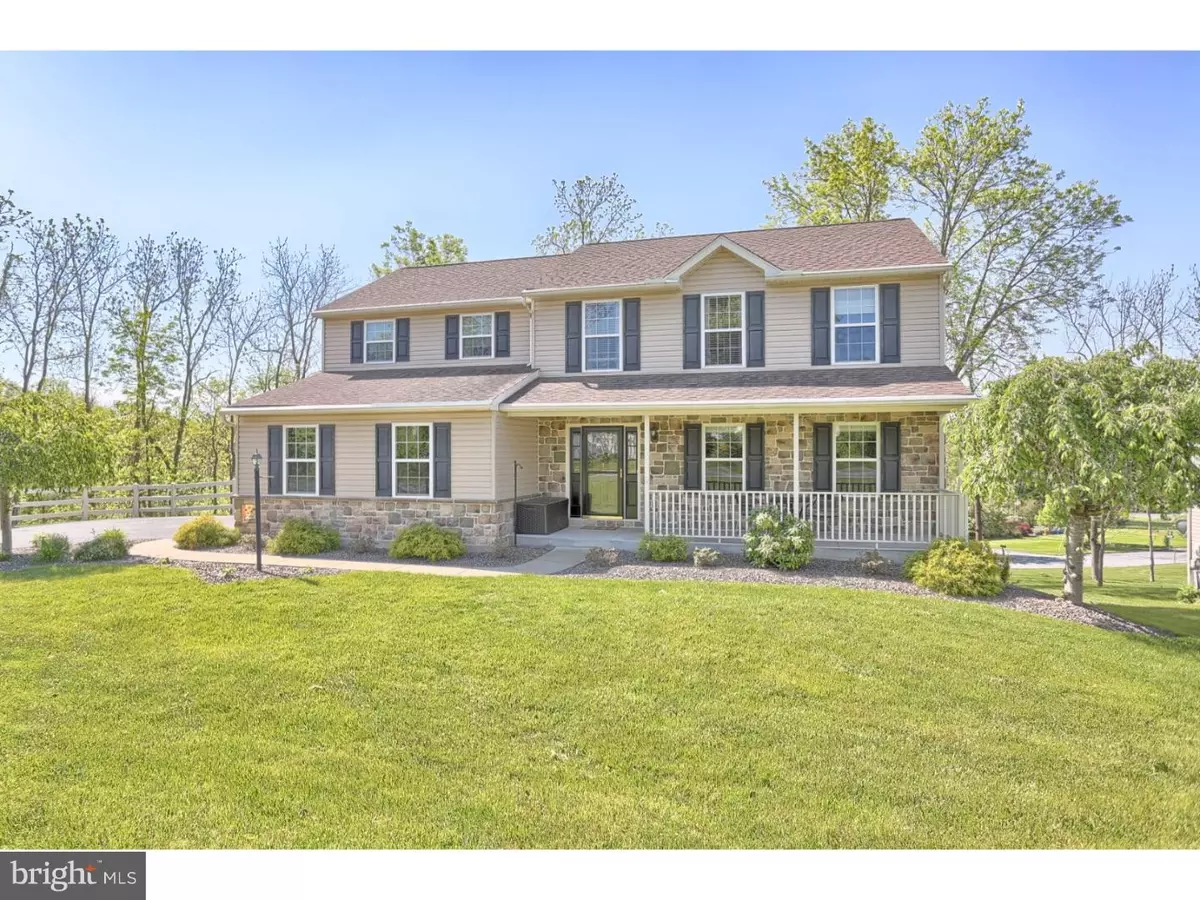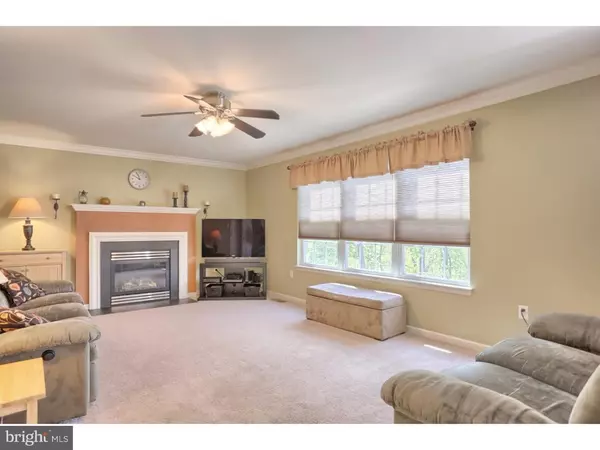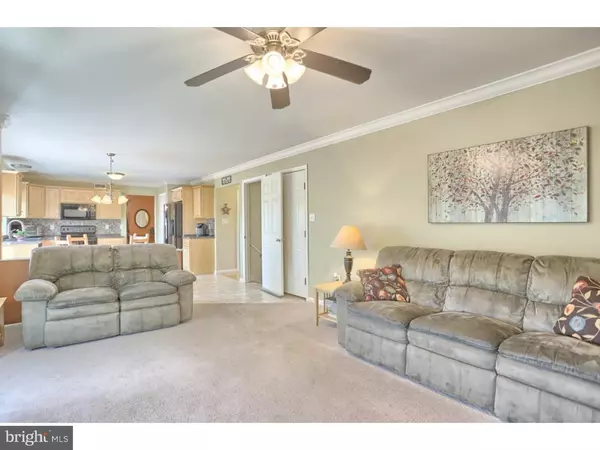$255,000
$260,000
1.9%For more information regarding the value of a property, please contact us for a free consultation.
4 Beds
4 Baths
2,568 SqFt
SOLD DATE : 11/07/2016
Key Details
Sold Price $255,000
Property Type Single Family Home
Sub Type Detached
Listing Status Sold
Purchase Type For Sale
Square Footage 2,568 sqft
Price per Sqft $99
Subdivision Sagebrook
MLS Listing ID 1003894797
Sold Date 11/07/16
Style Colonial
Bedrooms 4
Full Baths 2
Half Baths 2
HOA Y/N N
Abv Grd Liv Area 2,568
Originating Board TREND
Year Built 2005
Annual Tax Amount $8,015
Tax Year 2016
Lot Size 0.330 Acres
Acres 0.33
Property Description
This Greth model Classic III was built in 2005 in the Sagebrook development. One of the many appealing features of this model is it maintains the traditional living room and dining room areas, yet offers an open floor plan with the kitchen, family room and breakfast area granting access to the upper deck level. You have designated space for those formal occasions, and also have the open space for more informal gatherings. When you step into the home the first thing you will see is the hardwood flooring in the entry way. Formal living room is to your right and leads to the dining room. Through the dining room is the open Kitchen, breakfast area and spacious family room. This open space has crown moulding throughout. The triple window in the family room and sliding glass door to the deck allow for plenty of natural light. Gas fireplace in the family room. Upstairs is the master suite with a sitting area, walk-in closet and master bath. Master bath features stall shower, soaking tub and linen closet. Three additional bedrooms and a second full bath round out the upper level. Head down to the finished basement with an office, half bath and second family room. The owners put their own finishing touches on the basement. Pay close attention to the materials used. Some of the doors and accent windows were taken from old town homes in Reading. When you are in the finished basement, you do not feel like you are in a basement. Two windows and a set of sliding back doors let in light and fresh air. Walk out the basement to the lower deck and into the beautifully landscaped back yard with a large shed near the corner of the property. Come see your new home today!
Location
State PA
County Berks
Area Exeter Twp (10243)
Zoning RES
Direction North
Rooms
Other Rooms Living Room, Dining Room, Primary Bedroom, Bedroom 2, Bedroom 3, Kitchen, Family Room, Bedroom 1, Attic
Basement Full, Outside Entrance
Interior
Interior Features Primary Bath(s), Butlers Pantry, Kitchen - Eat-In
Hot Water Natural Gas
Heating Gas, Forced Air
Cooling Central A/C
Flooring Wood, Fully Carpeted, Vinyl
Fireplaces Number 1
Fireplaces Type Gas/Propane
Equipment Dishwasher, Disposal, Built-In Microwave
Fireplace Y
Appliance Dishwasher, Disposal, Built-In Microwave
Heat Source Natural Gas
Laundry Upper Floor
Exterior
Exterior Feature Deck(s), Porch(es)
Parking Features Inside Access, Garage Door Opener, Oversized
Garage Spaces 5.0
Utilities Available Cable TV
Water Access N
Roof Type Pitched,Shingle
Accessibility None
Porch Deck(s), Porch(es)
Attached Garage 2
Total Parking Spaces 5
Garage Y
Building
Lot Description Front Yard, Rear Yard
Story 2
Foundation Concrete Perimeter
Sewer Public Sewer
Water Public
Architectural Style Colonial
Level or Stories 2
Additional Building Above Grade
New Construction N
Schools
Middle Schools Exeter Township Junior
High Schools Exeter Township Senior
School District Exeter Township
Others
Senior Community No
Tax ID 43-5336-09-05-3304
Ownership Fee Simple
Acceptable Financing Conventional, VA, FHA 203(b)
Listing Terms Conventional, VA, FHA 203(b)
Financing Conventional,VA,FHA 203(b)
Read Less Info
Want to know what your home might be worth? Contact us for a FREE valuation!

Our team is ready to help you sell your home for the highest possible price ASAP

Bought with Suzanne D Dungan • RE/MAX Of Reading

"My job is to find and attract mastery-based agents to the office, protect the culture, and make sure everyone is happy! "







