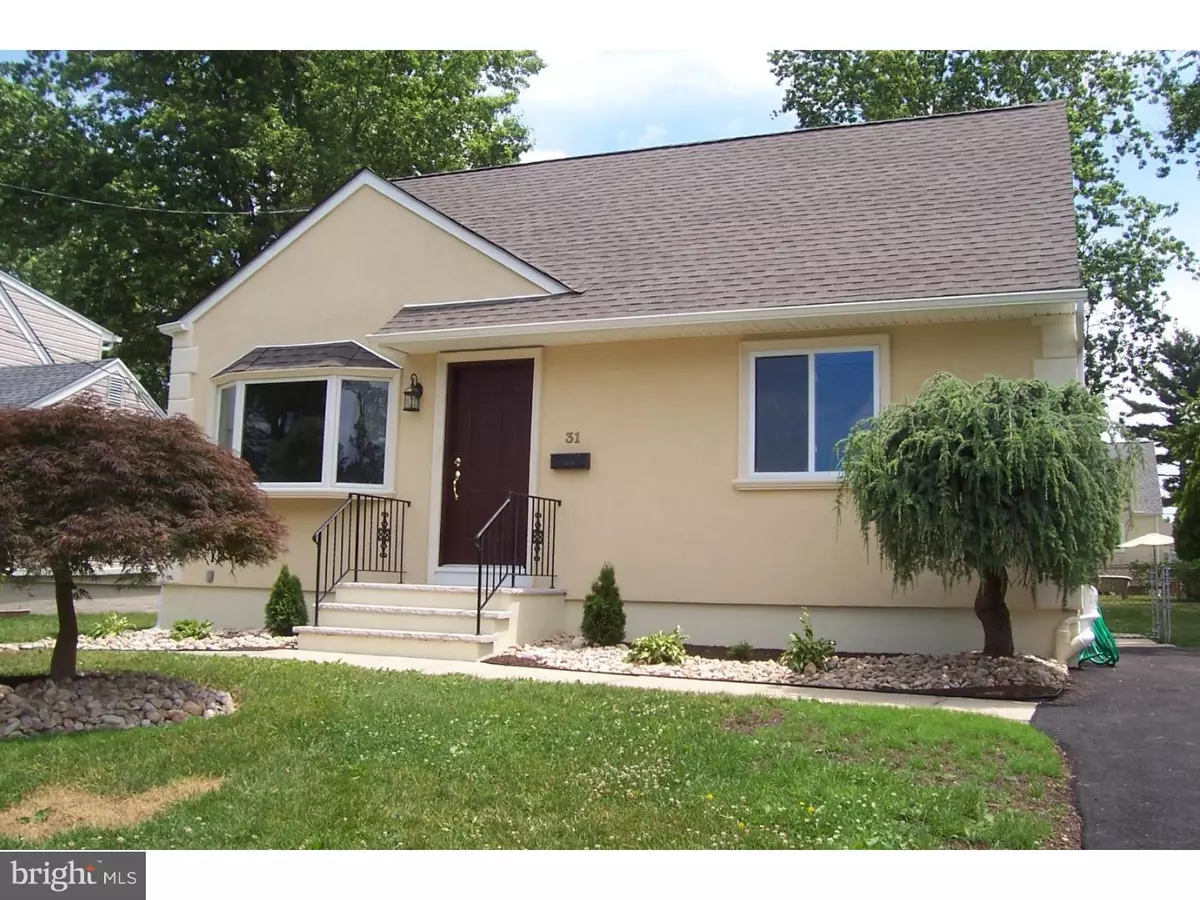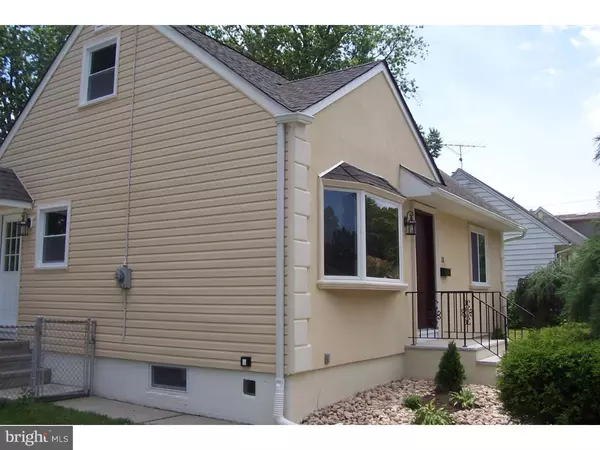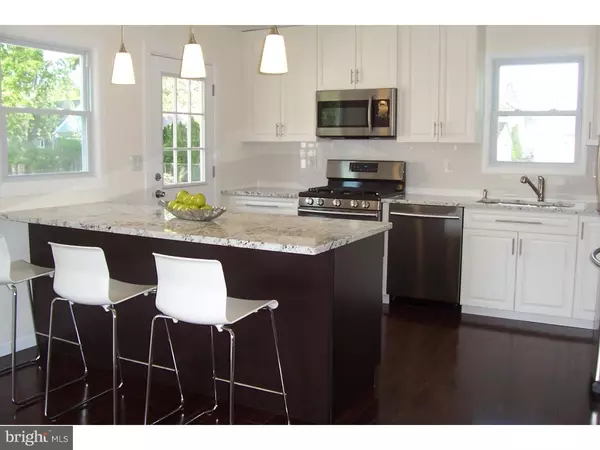$252,000
$257,900
2.3%For more information regarding the value of a property, please contact us for a free consultation.
3 Beds
1 Bath
1,080 SqFt
SOLD DATE : 10/31/2016
Key Details
Sold Price $252,000
Property Type Single Family Home
Sub Type Detached
Listing Status Sold
Purchase Type For Sale
Square Footage 1,080 sqft
Price per Sqft $233
Subdivision Greenbriar
MLS Listing ID 1003886869
Sold Date 10/31/16
Style Cape Cod
Bedrooms 3
Full Baths 1
HOA Y/N N
Abv Grd Liv Area 1,080
Originating Board TREND
Year Built 1952
Annual Tax Amount $5,363
Tax Year 2016
Lot Size 6,000 Sqft
Acres 0.14
Lot Dimensions 60X100
Property Description
Quality - Unique - Exciting!! Impressive center hall Cape Cod located in highly demanded Hamilton Township! This fresh-looking home has an open floor plan with numerous upgrades and quality materials. Check out the ultimate kitchen with custom cabinetry and granite counter tops, an oversized peninsula, a custom tiled back splash, all complemented by a stainless steel appliance package. Gleaming wood floors throughout the first level including the kitchen and you won't be disappointed in the formal dining room. Check out the updated bath with an attractive vanity and tiling on both the shower walls and floor. The upstairs landing is flanked by two (2) clean-looking bedrooms with a mirrored closet and recessed lighting. The basement is meticulous-kept and it features poured concrete walls, a drainage system, new plumbing lines, a laundry area with basin, bilco doors and loads of potential for finishing. Some new upgrades include: new timberline roof, new vinyl siding, professional stucco exterior finish with a tasteful design, covered decking off the back of the home leading to a pristine concrete patio, a crisp-looking blacktop driveway adjacent to a fenced-in back yard, professional looking landscaping with attractive shrubbery and stone bedding. This modern looking home is the perfect fit for someone looking for a unique lifestyle. Yes, it's Steinert High School locale.
Location
State NJ
County Mercer
Area Hamilton Twp (21103)
Zoning RES
Rooms
Other Rooms Living Room, Dining Room, Primary Bedroom, Bedroom 2, Kitchen, Bedroom 1, Other, Attic
Basement Full, Unfinished, Outside Entrance, Drainage System
Interior
Interior Features Kitchen - Island, Butlers Pantry, Dining Area
Hot Water Natural Gas
Heating Gas, Forced Air
Cooling Central A/C
Flooring Wood, Fully Carpeted, Tile/Brick
Equipment Oven - Self Cleaning, Dishwasher, Built-In Microwave
Fireplace N
Window Features Bay/Bow,Replacement
Appliance Oven - Self Cleaning, Dishwasher, Built-In Microwave
Heat Source Natural Gas
Laundry Basement
Exterior
Exterior Feature Patio(s)
Garage Spaces 3.0
Fence Other
Utilities Available Cable TV
Waterfront N
Water Access N
Roof Type Pitched,Shingle
Accessibility None
Porch Patio(s)
Parking Type On Street, Driveway
Total Parking Spaces 3
Garage N
Building
Lot Description Level, Open, Rear Yard
Story 1.5
Foundation Concrete Perimeter
Sewer Public Sewer
Water Public
Architectural Style Cape Cod
Level or Stories 1.5
Additional Building Above Grade, Shed
New Construction N
Schools
School District Hamilton Township
Others
Senior Community No
Tax ID 03-01863-00010
Ownership Fee Simple
Acceptable Financing Conventional, VA, FHA 203(b)
Listing Terms Conventional, VA, FHA 203(b)
Financing Conventional,VA,FHA 203(b)
Read Less Info
Want to know what your home might be worth? Contact us for a FREE valuation!

Our team is ready to help you sell your home for the highest possible price ASAP

Bought with Susan Raba • RE/MAX Realty 9

"My job is to find and attract mastery-based agents to the office, protect the culture, and make sure everyone is happy! "







