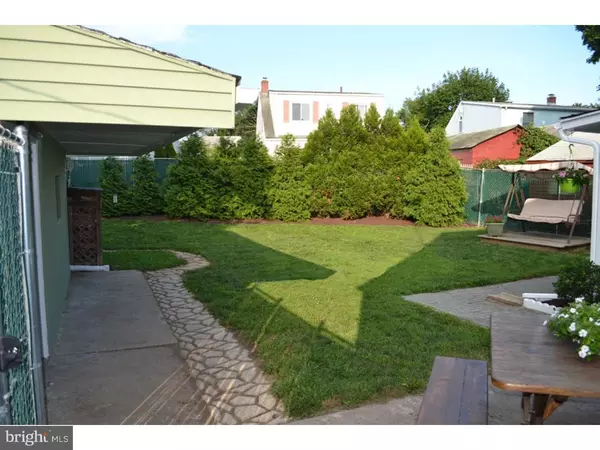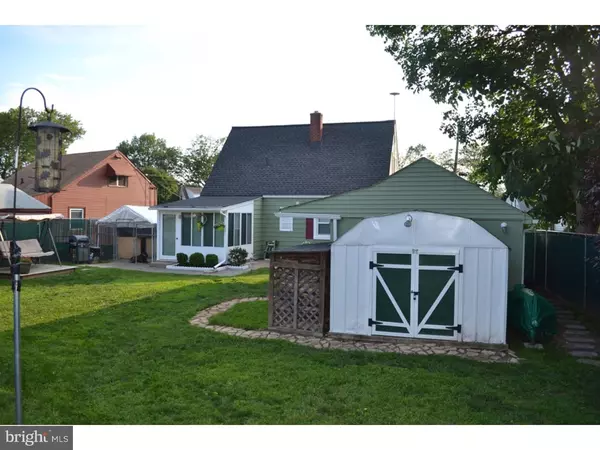$198,000
$198,900
0.5%For more information regarding the value of a property, please contact us for a free consultation.
3 Beds
1 Bath
1,150 SqFt
SOLD DATE : 05/31/2016
Key Details
Sold Price $198,000
Property Type Single Family Home
Sub Type Detached
Listing Status Sold
Purchase Type For Sale
Square Footage 1,150 sqft
Price per Sqft $172
Subdivision None Available
MLS Listing ID 1003882199
Sold Date 05/31/16
Style Cape Cod
Bedrooms 3
Full Baths 1
HOA Y/N N
Abv Grd Liv Area 1,150
Originating Board TREND
Year Built 1948
Annual Tax Amount $5,658
Tax Year 2015
Lot Size 7,100 Sqft
Acres 0.16
Lot Dimensions 144X72X108
Property Description
Immaculate, lovingly and meticulously cared for, move-in condition 3-4 bedroom cape remodeled throughout. Bright and freshly painted throughout offers newly refinished hardwood floors and new windows throughout 1st floor, remodeled eat-in kitchen with gas stove opening to cheery heated sunroom. Off hallway is remodeled bathroom and 2 bedrooms which complete first floor. Second floor currently is large open room with lots of storage and potential ? can be divided into 2 rooms and also room to add extra bath, if desired. Super clean basement with new gas furnace, newer hot water heater, and also great working wood-burning stove in informal family room area. Also laundry area with high efficiency front-loading washer and dryer included and an extra 2nd refrigerator. Outside offers off-street parking and oversized garage with new garage door opener and fenced yard. New roof and new gutters. Includes all appliances (gas stove, dishwasher, 2 refrigerators, washer/dryer) plus ceiling fans, light fixtures and cordless cellular window blinds, wood stove and a cord of hardwood for wood stove. Super clean home, lots of value, nothing to do here but move-in!
Location
State NJ
County Mercer
Area Hamilton Twp (21103)
Zoning RES
Rooms
Other Rooms Living Room, Primary Bedroom, Bedroom 2, Kitchen, Bedroom 1, Other
Basement Full, Unfinished
Interior
Interior Features Ceiling Fan(s), Wood Stove, Kitchen - Eat-In
Hot Water Natural Gas
Heating Gas, Forced Air
Cooling Central A/C
Flooring Wood, Tile/Brick
Equipment Dishwasher
Fireplace N
Window Features Replacement
Appliance Dishwasher
Heat Source Natural Gas
Laundry Basement
Exterior
Exterior Feature Patio(s)
Garage Garage Door Opener, Oversized
Garage Spaces 4.0
Waterfront N
Water Access N
Roof Type Shingle
Accessibility None
Porch Patio(s)
Parking Type Driveway, Detached Garage, Other
Total Parking Spaces 4
Garage Y
Building
Lot Description Level, Front Yard, Rear Yard
Story 2
Sewer Public Sewer
Water Public
Architectural Style Cape Cod
Level or Stories 2
Additional Building Above Grade
New Construction N
Schools
Elementary Schools Kisthardt
Middle Schools Albert E Grice
High Schools Hamilton High School West
School District Hamilton Township
Others
Senior Community No
Tax ID 03-02450-00027
Ownership Fee Simple
Read Less Info
Want to know what your home might be worth? Contact us for a FREE valuation!

Our team is ready to help you sell your home for the highest possible price ASAP

Bought with Deborah Melicharek • BHHS Fox & Roach Robbinsville RE

"My job is to find and attract mastery-based agents to the office, protect the culture, and make sure everyone is happy! "







