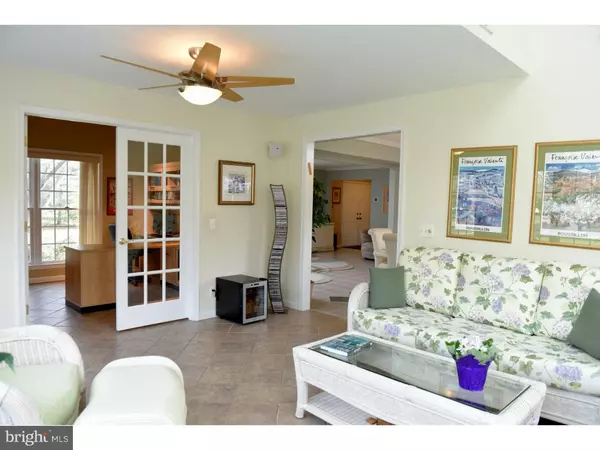$680,000
$678,900
0.2%For more information regarding the value of a property, please contact us for a free consultation.
4 Beds
3 Baths
2,813 SqFt
SOLD DATE : 04/21/2016
Key Details
Sold Price $680,000
Property Type Single Family Home
Sub Type Detached
Listing Status Sold
Purchase Type For Sale
Square Footage 2,813 sqft
Price per Sqft $241
Subdivision Heritage Club
MLS Listing ID 1003881585
Sold Date 04/21/16
Style Colonial
Bedrooms 4
Full Baths 2
Half Baths 1
HOA Y/N N
Abv Grd Liv Area 2,813
Originating Board TREND
Year Built 1985
Annual Tax Amount $15,469
Tax Year 2015
Lot Size 0.570 Acres
Acres 0.57
Lot Dimensions .57
Property Description
Just turn the key, unpack and enjoy! This meticulously maintained, beautifully updated and expanded contemporary styled colonial is ready for it's new owners! Recently painted in neutral tones, this stone fa ade, Heritage Club home is not to be missed! Ceramic tile entry leads to the light and bright living and dining rooms and throughout the first floor. The recently remodeled and well-planned kitchen is equipped with maple cabinetry, granite counters, decorative backsplash, Frigidare 5 burner stove, double door refrigerator, and ss double bowl sink. The separate breakfast area looks out onto the rear yard and is just steps away from the family room with wood burning masonry fireplace w/decorative mantle, brick hearth & surround and has access to the full laundry room and sliders to the paver patio. The sensational sun-filled all season room boasts full wall windows, vaulted ceiling, skylights, door to side yard and French doors to office/study. Hardwood floors adorn and glisten on the entire 2nd floor of this wonderful home. The master bedroom is showcased with a bonus sitting room, two walk-in closets and adjacent full bath. Three additional generous sized bedrooms and hall bath complete the upper level. The 3 room finished basement is well planned with media/play room, gym/office with pocket doors and separate utility/storage room. Paver patio, gas line for bbq grill, professionally landscaped and manicured yard with mature plantings, fencing, two car garage with openers & keyless remote(1), Nest heating system and much more! Recent updates: 1st level furnace/AC (2014), H20 Heater (2013), kitchen (2007), addition (2001). Just minutes to Princeton Junction train station, shopping, schools, community pool and parks. Make this home yours today!
Location
State NJ
County Mercer
Area West Windsor Twp (21113)
Zoning R20
Rooms
Other Rooms Living Room, Dining Room, Primary Bedroom, Bedroom 2, Bedroom 3, Kitchen, Family Room, Bedroom 1, Laundry, Other, Attic
Basement Full
Interior
Interior Features Primary Bath(s), Skylight(s), Ceiling Fan(s), Kitchen - Eat-In
Hot Water Natural Gas
Heating Gas, Forced Air
Cooling Central A/C
Flooring Wood, Fully Carpeted, Tile/Brick, Stone
Fireplaces Number 1
Fireplaces Type Brick
Equipment Oven - Self Cleaning, Commercial Range, Dishwasher, Built-In Microwave
Fireplace Y
Appliance Oven - Self Cleaning, Commercial Range, Dishwasher, Built-In Microwave
Heat Source Natural Gas
Laundry Main Floor
Exterior
Exterior Feature Patio(s)
Garage Garage Door Opener
Garage Spaces 5.0
Fence Other
Utilities Available Cable TV
Waterfront N
Water Access N
Roof Type Shingle
Accessibility None
Porch Patio(s)
Parking Type Driveway, Other
Total Parking Spaces 5
Garage N
Building
Lot Description Corner, Front Yard, Rear Yard, SideYard(s)
Story 2
Sewer Public Sewer
Water Public
Architectural Style Colonial
Level or Stories 2
Additional Building Above Grade, Shed
Structure Type Cathedral Ceilings
New Construction N
Schools
Elementary Schools Village School
High Schools High School South
School District West Windsor-Plainsboro Regional
Others
Senior Community No
Tax ID 13-00049-00013
Ownership Fee Simple
Read Less Info
Want to know what your home might be worth? Contact us for a FREE valuation!

Our team is ready to help you sell your home for the highest possible price ASAP

Bought with Sujani Murthy • BHHS Fox & Roach-Princeton Junction

"My job is to find and attract mastery-based agents to the office, protect the culture, and make sure everyone is happy! "







