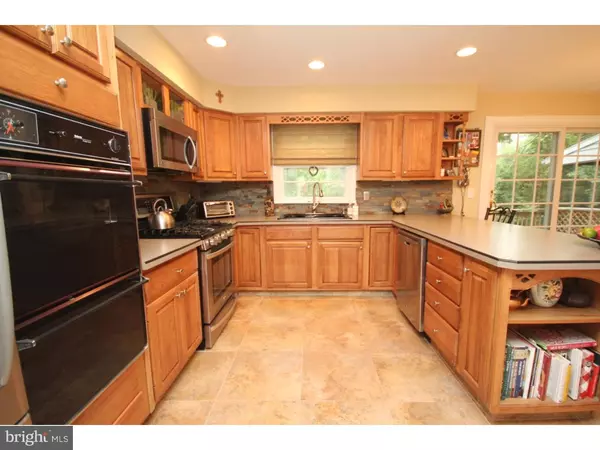$375,000
$384,900
2.6%For more information regarding the value of a property, please contact us for a free consultation.
4 Beds
3 Baths
3,302 SqFt
SOLD DATE : 06/15/2016
Key Details
Sold Price $375,000
Property Type Single Family Home
Sub Type Detached
Listing Status Sold
Purchase Type For Sale
Square Footage 3,302 sqft
Price per Sqft $113
Subdivision Delaware Rise
MLS Listing ID 1003881569
Sold Date 06/15/16
Style Colonial
Bedrooms 4
Full Baths 2
Half Baths 1
HOA Y/N N
Abv Grd Liv Area 3,302
Originating Board TREND
Year Built 1983
Annual Tax Amount $11,653
Tax Year 2015
Lot Size 0.468 Acres
Acres 0.47
Lot Dimensions 125X163
Property Description
Unique opportunity to own a spectacular home in desirable Delaware Rise! Beginning with a welcoming entrance foyer this center entrance colonial has a formal dining room with crown molding and chair rail and a spacious living room all with custom hardwood floors. The expansive family room has a custom full wall fireplace with mantle, upgraded flooring, recessed lights with sliding doors leading to the large screened in porch overlooking the private wooded rear yard. The custom kitchen is a Chef's delight with upgraded cabinets, stainless steel appliances, porcelain floor, large pantry, recessed lights and a separate dinette area. Also on the first level is an office, laundry room and powder room. The second level has a generous hallway leading to the four good sized bedrooms including the master bedroom with plush wall to wall carpeting, recessed lights, walk in closet and a luxury custom bathroom with a Jacuzzi tub and special spa custom shower! Also included is a full basement and two car garage with lots of additional parking. This gracious home is nestled on a premium lot with two decks! This unique setting is surrounded by incredible landscaping! Convenient to major routes, shopping and the West Trenton Train Station!
Location
State NJ
County Mercer
Area Ewing Twp (21102)
Zoning R-1
Rooms
Other Rooms Living Room, Dining Room, Primary Bedroom, Bedroom 2, Bedroom 3, Kitchen, Family Room, Bedroom 1, Other
Basement Full, Unfinished, Outside Entrance
Interior
Interior Features Primary Bath(s), Butlers Pantry, Ceiling Fan(s), Stall Shower, Dining Area
Hot Water Natural Gas
Heating Gas, Forced Air
Cooling Central A/C
Flooring Wood, Fully Carpeted, Tile/Brick
Fireplaces Number 1
Fireplaces Type Gas/Propane
Equipment Built-In Range, Oven - Wall, Dishwasher, Refrigerator, Built-In Microwave
Fireplace Y
Appliance Built-In Range, Oven - Wall, Dishwasher, Refrigerator, Built-In Microwave
Heat Source Natural Gas
Laundry Main Floor
Exterior
Exterior Feature Deck(s)
Garage Inside Access
Garage Spaces 5.0
Waterfront N
Water Access N
Roof Type Pitched,Shingle
Accessibility None
Porch Deck(s)
Parking Type Attached Garage, Other
Attached Garage 2
Total Parking Spaces 5
Garage Y
Building
Lot Description Sloping, Front Yard, Rear Yard, SideYard(s)
Story 2
Sewer Public Sewer
Water Public
Architectural Style Colonial
Level or Stories 2
Additional Building Above Grade
New Construction N
Schools
Elementary Schools Francis Lore
Middle Schools Gilmore J Fisher
High Schools Ewing
School District Ewing Township Public Schools
Others
Senior Community No
Tax ID 02-00423 03-00263
Ownership Fee Simple
Read Less Info
Want to know what your home might be worth? Contact us for a FREE valuation!

Our team is ready to help you sell your home for the highest possible price ASAP

Bought with Sita Philion • Callaway Henderson Sotheby's Int'l-Pennington

"My job is to find and attract mastery-based agents to the office, protect the culture, and make sure everyone is happy! "







