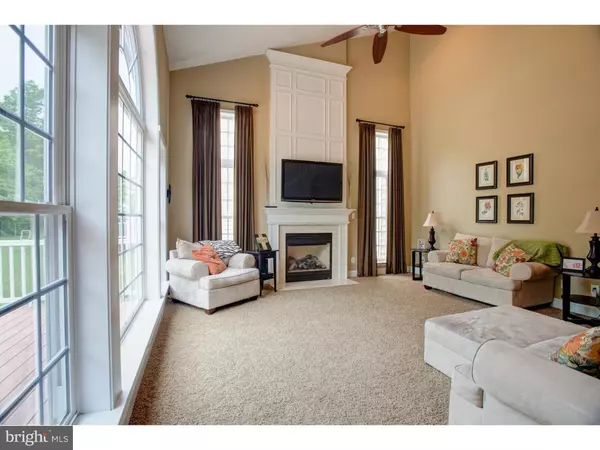$430,000
$434,900
1.1%For more information regarding the value of a property, please contact us for a free consultation.
4 Beds
4 Baths
3,076 SqFt
SOLD DATE : 08/30/2016
Key Details
Sold Price $430,000
Property Type Single Family Home
Sub Type Detached
Listing Status Sold
Purchase Type For Sale
Square Footage 3,076 sqft
Price per Sqft $139
Subdivision Bedminster Square
MLS Listing ID 1003876127
Sold Date 08/30/16
Style Colonial
Bedrooms 4
Full Baths 3
Half Baths 1
HOA Fees $71/mo
HOA Y/N Y
Abv Grd Liv Area 3,076
Originating Board TREND
Year Built 2006
Annual Tax Amount $8,348
Tax Year 2016
Lot Size 7,006 Sqft
Acres 0.16
Lot Dimensions 62X113
Property Description
Upgrades galore in this STUNNING Bedminster Square home. You are greeted by a two story foyer that features hardwood floors, upgraded molding and woodwork which leads you to the gourmet kitchen. The kitchen has granite counter tops, lots of cabinets, an over-sized pantry, gas range and an island with extra space for seating. Also find a butler's pantry for extra cabinetry and space for your entertaining needs.The breakfast area is surrounded by windows with peaceful views of the trees at the back of the lot with a door that leads to the large deck. The deck includes a retractable awning for those times when you would like a little shade. The showcase room of this home is the enormous family room with wall of windows and gas fireplace. It is a great room for entertaining or just enjoying family time. Beautiful hardwood floors flow through the light filled living room with built-ins, more woodwork and opens to the nicely sized dining room. The office/study and powder room complete this level. Take the stairs from the back of the house up to the second floor where you will find four very spacious bedrooms. The master suite is set apart from the other bedrooms offering a tray ceiling, walk-in closet and master bath. The master bath has double sinks, soaking tub, glass enclosed shower, neutral tile work and a linen closet. The second bedroom is tastefully done in neutral colors and has a walk-in closet. The third bedroom is over-sized with plenty of closet space and has a private entrance into the hall bath. The fourth bedroom along with the second floor laundry, complete this upper level. On the lower level, find a finished basement with a 5th bedroom, full bath, and playroom/rec room area for unlimited uses. Completing the home is a 2 car garage. Another benefit to this neighborhood are the playgrounds with tot lots, tennis/basketball courts, walking trails and more. Don't miss out on this opportunity to own a move-in ready home with lots of upgrades and amenities.
Location
State PA
County Bucks
Area Bedminster Twp (10101)
Zoning R3
Rooms
Other Rooms Living Room, Dining Room, Primary Bedroom, Bedroom 2, Bedroom 3, Kitchen, Family Room, Bedroom 1, Other, Attic
Basement Full, Fully Finished
Interior
Interior Features Primary Bath(s), Kitchen - Island, Butlers Pantry, Ceiling Fan(s), Stall Shower, Dining Area
Hot Water Propane
Heating Gas, Forced Air
Cooling Central A/C
Flooring Wood, Fully Carpeted, Tile/Brick
Fireplaces Number 1
Fireplaces Type Marble, Gas/Propane
Equipment Oven - Self Cleaning, Dishwasher, Refrigerator, Disposal, Built-In Microwave
Fireplace Y
Appliance Oven - Self Cleaning, Dishwasher, Refrigerator, Disposal, Built-In Microwave
Heat Source Natural Gas
Laundry Upper Floor
Exterior
Exterior Feature Deck(s)
Garage Spaces 5.0
Utilities Available Cable TV
Amenities Available Tennis Courts
Water Access N
Roof Type Pitched,Shingle
Accessibility None
Porch Deck(s)
Attached Garage 2
Total Parking Spaces 5
Garage Y
Building
Lot Description Level, Rear Yard
Story 2
Sewer Public Sewer
Water Public
Architectural Style Colonial
Level or Stories 2
Additional Building Above Grade
Structure Type Cathedral Ceilings,9'+ Ceilings
New Construction N
Schools
Elementary Schools Seylar
Middle Schools Pennridge Central
High Schools Pennridge
School District Pennridge
Others
HOA Fee Include Common Area Maintenance,Snow Removal,Trash,Management
Senior Community No
Tax ID 01-018-040
Ownership Fee Simple
Read Less Info
Want to know what your home might be worth? Contact us for a FREE valuation!

Our team is ready to help you sell your home for the highest possible price ASAP

Bought with Lauren B Dickerman • Keller Williams Real Estate -Exton

"My job is to find and attract mastery-based agents to the office, protect the culture, and make sure everyone is happy! "







