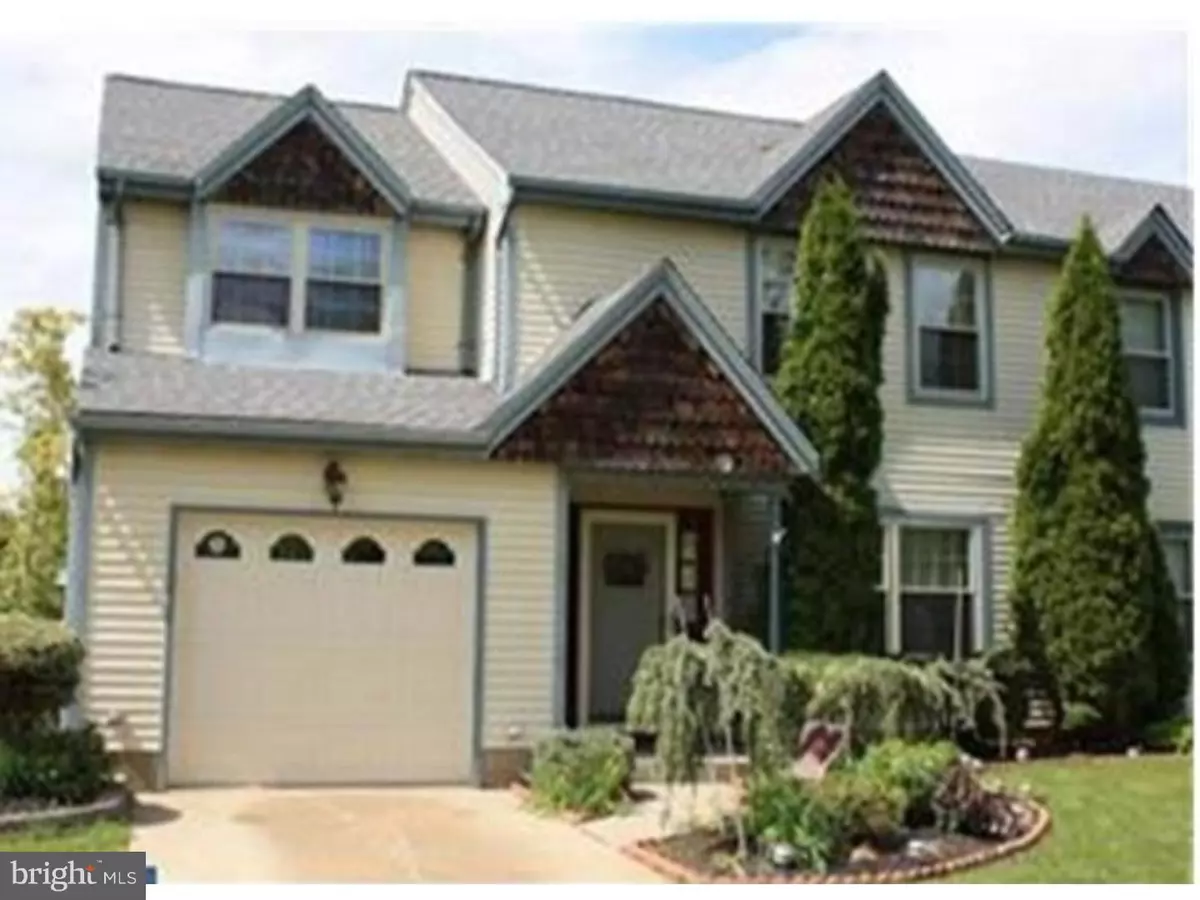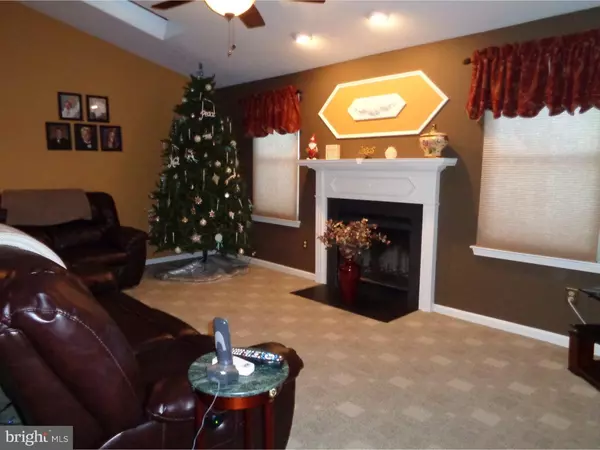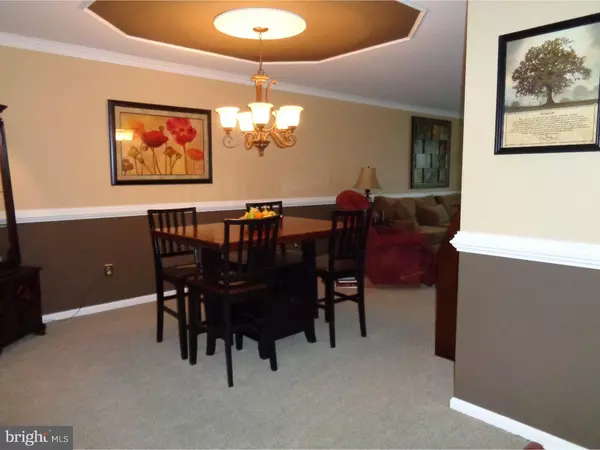$325,000
$329,900
1.5%For more information regarding the value of a property, please contact us for a free consultation.
3 Beds
3 Baths
2,062 SqFt
SOLD DATE : 04/06/2016
Key Details
Sold Price $325,000
Property Type Single Family Home
Sub Type Twin/Semi-Detached
Listing Status Sold
Purchase Type For Sale
Square Footage 2,062 sqft
Price per Sqft $157
Subdivision Bexley Orchards
MLS Listing ID 1003870947
Sold Date 04/06/16
Style Colonial
Bedrooms 3
Full Baths 2
Half Baths 1
HOA Y/N N
Abv Grd Liv Area 2,062
Originating Board TREND
Year Built 1988
Annual Tax Amount $5,950
Tax Year 2016
Lot Size 5,663 Sqft
Acres 0.13
Lot Dimensions 48X122
Property Description
Absolutely breathtaking Twin situated in desirable Bexley Orchards -completely updated throughout. Arrive & the pride of ownership is immediately apparent. Enter to find a spacious living room with crown moldings & chair rail, formal dinning room with shadow boxed ceiling & chandelier, new powder room, updated eat-in-kitchen with new granite counter tops and new appliacnes! Family room comes with vaulted ceiling, skylights & beautiful wood burning fireplace. The family room exits to the covered patio that is equipped with electric & cable TV, EP Henry pavers, ceiling fan & overlooks the beautifully landscaped yard & storage shed. The upper level features a gorgeous master suite with crown moldings, ceiling fan, his & her closets & dream ceramic & Granite bathroom with stall shower & seat as well as 2 additional bedrooms, both with ceiling fans & tons of closet space & a 3-piece ceramic tile hall bathroom. Home features newer furnace & air handler. All windows have been replaced throughout including slider door to the outside. This mint-condition move in Ready Home sits in Award winning Pennsbury Schools and close to all major throughways.
Location
State PA
County Bucks
Area Lower Makefield Twp (10120)
Zoning R3
Rooms
Other Rooms Living Room, Dining Room, Primary Bedroom, Bedroom 2, Kitchen, Family Room, Bedroom 1
Interior
Interior Features Skylight(s), Kitchen - Eat-In
Hot Water Electric
Heating Electric, Heat Pump - Electric BackUp
Cooling Central A/C
Flooring Wood
Fireplaces Number 1
Fireplace Y
Heat Source Electric
Laundry Main Floor
Exterior
Garage Spaces 3.0
Water Access N
Accessibility None
Attached Garage 1
Total Parking Spaces 3
Garage Y
Building
Story 2
Sewer Public Sewer
Water Public
Architectural Style Colonial
Level or Stories 2
Additional Building Above Grade
Structure Type Cathedral Ceilings
New Construction N
Schools
Elementary Schools Edgewood
Middle Schools Charles H Boehm
High Schools Pennsbury
School District Pennsbury
Others
Senior Community No
Tax ID 20-063-314
Ownership Fee Simple
Read Less Info
Want to know what your home might be worth? Contact us for a FREE valuation!

Our team is ready to help you sell your home for the highest possible price ASAP

Bought with Greg A Boytos • RE/MAX Properties - Newtown

"My job is to find and attract mastery-based agents to the office, protect the culture, and make sure everyone is happy! "







