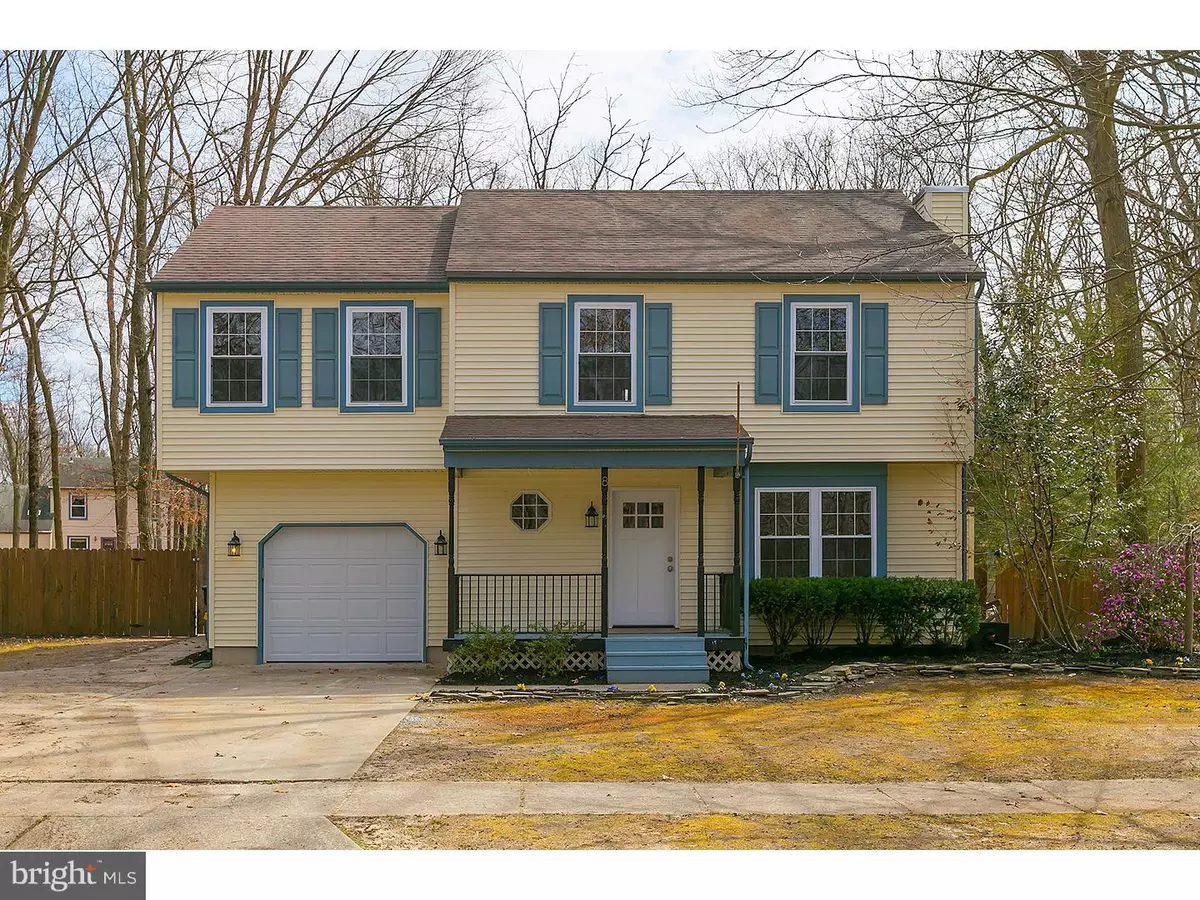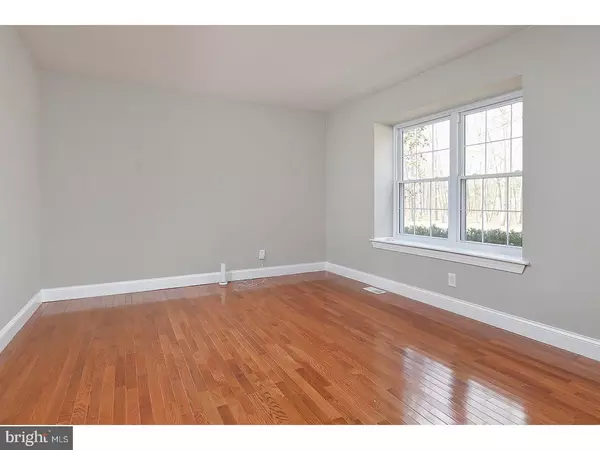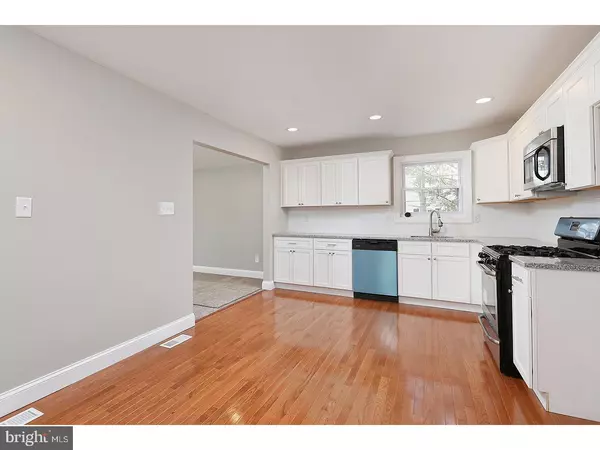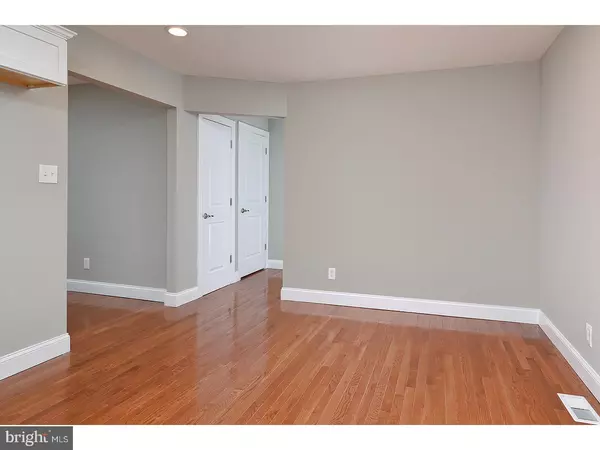$205,000
$214,900
4.6%For more information regarding the value of a property, please contact us for a free consultation.
4 Beds
3 Baths
1,726 SqFt
SOLD DATE : 05/12/2017
Key Details
Sold Price $205,000
Property Type Single Family Home
Sub Type Detached
Listing Status Sold
Purchase Type For Sale
Square Footage 1,726 sqft
Price per Sqft $118
Subdivision Walden Chase
MLS Listing ID 1003648899
Sold Date 05/12/17
Style Colonial
Bedrooms 4
Full Baths 2
Half Baths 1
HOA Y/N N
Abv Grd Liv Area 1,726
Originating Board TREND
Year Built 1982
Annual Tax Amount $6,523
Tax Year 2016
Lot Size 0.344 Acres
Acres 0.34
Lot Dimensions 100X150
Property Description
THIS is the home you've been waiting for! This expanded two story home in desirable Walden Chase development has so much to offer! Enter through the new front door onto the stunning Bruce hardwood flooring which flows throughout first floor living room, dining room and kitchen. New kitchen offers white shaker cabinetry with soft close doors/drawers, granite countertops, stainless sink and garbage disposal as well as stainless appliances. Spacious family room off back of home with cozy carpet, skylights, ceiling fan and recessed lights as well as new slider that leads you directly to back yard with pool & patio. Over-sized mudroom/laundry room has tile flooring as well as garage access and another access to the back yard. Powder room completes this level. Upstairs, all four bedrooms are spacious with carpet and ceiling fans. The master bedroom also features recessed lighting as well as master closets and over-sized master bathroom with 60" shower, double vanity and oversized linen closet. The three additional bedrooms are equally spacious and share the hall bathroom which offers new tile, vanity and fixtures! High efficiency heater and a/c to help keep those bills low! Double wide front driveway leading up to the one car attached garage with new door, fenced in back yard with concrete in ground pool with Jacuzzi. Pool was professionally opened, cleaned and new pump/motor installed. Stone section of back yard with built up fire pit for some relaxing summer evenings! As if this wasn't all enough, a One Year Home Warranty is included!
Location
State NJ
County Camden
Area Winslow Twp (20436)
Zoning PR2
Rooms
Other Rooms Living Room, Dining Room, Primary Bedroom, Bedroom 2, Bedroom 3, Kitchen, Family Room, Bedroom 1, Laundry
Basement Full, Unfinished
Interior
Interior Features Skylight(s), Ceiling Fan(s), Attic/House Fan, Stall Shower, Kitchen - Eat-In
Hot Water Natural Gas
Heating Gas, Forced Air
Cooling Central A/C
Flooring Wood, Fully Carpeted, Tile/Brick
Fireplace N
Heat Source Natural Gas
Laundry Main Floor
Exterior
Garage Spaces 3.0
Pool In Ground
Utilities Available Cable TV
Water Access N
Roof Type Pitched,Shingle
Accessibility None
Attached Garage 1
Total Parking Spaces 3
Garage Y
Building
Lot Description Front Yard, Rear Yard, SideYard(s)
Story 2
Sewer Public Sewer
Water Public
Architectural Style Colonial
Level or Stories 2
Additional Building Above Grade
Structure Type Cathedral Ceilings
New Construction N
Schools
Middle Schools Winslow Township
High Schools Winslow Township
School District Winslow Township Public Schools
Others
Senior Community No
Tax ID 36-05809-00004
Ownership Fee Simple
Security Features Security System
Acceptable Financing Conventional, VA
Listing Terms Conventional, VA
Financing Conventional,VA
Read Less Info
Want to know what your home might be worth? Contact us for a FREE valuation!

Our team is ready to help you sell your home for the highest possible price ASAP

Bought with Non Subscribing Member • Non Member Office
"My job is to find and attract mastery-based agents to the office, protect the culture, and make sure everyone is happy! "







