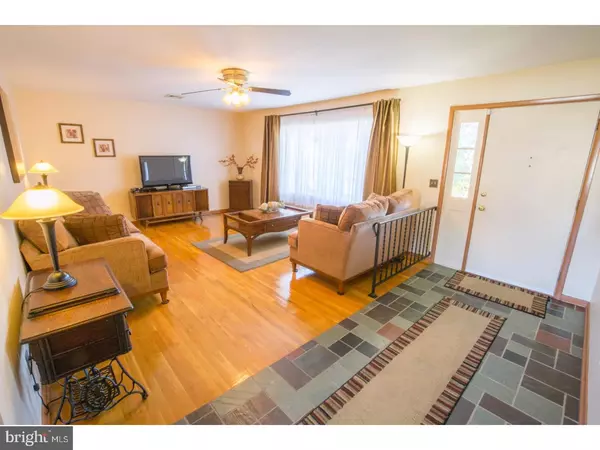$229,900
$229,900
For more information regarding the value of a property, please contact us for a free consultation.
3 Beds
2 Baths
1,384 SqFt
SOLD DATE : 03/16/2017
Key Details
Sold Price $229,900
Property Type Single Family Home
Sub Type Detached
Listing Status Sold
Purchase Type For Sale
Square Footage 1,384 sqft
Price per Sqft $166
Subdivision Z Not In A Dev
MLS Listing ID 1003648443
Sold Date 03/16/17
Style Ranch/Rambler
Bedrooms 3
Full Baths 2
HOA Y/N N
Abv Grd Liv Area 1,384
Originating Board TREND
Year Built 1971
Annual Tax Amount $4,479
Tax Year 2017
Lot Size 0.253 Acres
Acres 0.25
Lot Dimensions 0X0
Property Description
Breathtaking and picturesque Ranch home in highly desired Bethlehem Twsp. Nestled on .25 acre of land, this 3 bedroom 2 full bath home with 1 car attached garage is a dream from top to bottom! The alluring hardwood floors lead you through almost the entire home. The large eat in kitchen with Corian counter tops and tile backsplash is perfect for even the most discerning Chef! Leading down the hall to the 2 spacious guest bedrooms is a marvelous guest bath, with elegant tile and luxury fixtures. The lavish master bedroom has a striking en suite bathroom! Finally, enter the basement! This is the ultimate entertainers' lounge; featuring a full, grand bar and a cozy wood burning stove ideal for any event, party or simple get together! The basement also features a private office and bonus room if you need some peaceful quiet to get some work done! If the deal couldn't get any sweeter, the roof (2015), the heat pump (2015), and the hot water heater (2016) are all practically brand new!!
Location
State PA
County Northampton
Area Bethlehem Twp (12405)
Zoning MDR
Rooms
Other Rooms Living Room, Dining Room, Primary Bedroom, Bedroom 2, Kitchen, Family Room, Bedroom 1, Other
Basement Full, Fully Finished
Interior
Interior Features Primary Bath(s), Ceiling Fan(s), Wet/Dry Bar, Kitchen - Eat-In
Hot Water Electric
Heating Electric, Forced Air
Cooling Central A/C
Flooring Wood, Tile/Brick
Fireplaces Number 1
Equipment Built-In Range, Dishwasher
Fireplace Y
Window Features Bay/Bow
Appliance Built-In Range, Dishwasher
Heat Source Electric
Laundry Lower Floor
Exterior
Exterior Feature Patio(s)
Garage Spaces 1.0
Water Access N
Roof Type Shingle
Accessibility None
Porch Patio(s)
Attached Garage 1
Total Parking Spaces 1
Garage Y
Building
Lot Description Level, Front Yard, Rear Yard
Story 1
Sewer Public Sewer
Water Public
Architectural Style Ranch/Rambler
Level or Stories 1
Additional Building Above Grade, Shed
New Construction N
Schools
School District Bethlehem Area
Others
Senior Community No
Tax ID N7SE1-14-1M-0205
Ownership Fee Simple
Acceptable Financing Conventional, VA, FHA 203(b)
Listing Terms Conventional, VA, FHA 203(b)
Financing Conventional,VA,FHA 203(b)
Read Less Info
Want to know what your home might be worth? Contact us for a FREE valuation!

Our team is ready to help you sell your home for the highest possible price ASAP

Bought with Non Subscribing Member • Non Member Office

"My job is to find and attract mastery-based agents to the office, protect the culture, and make sure everyone is happy! "







