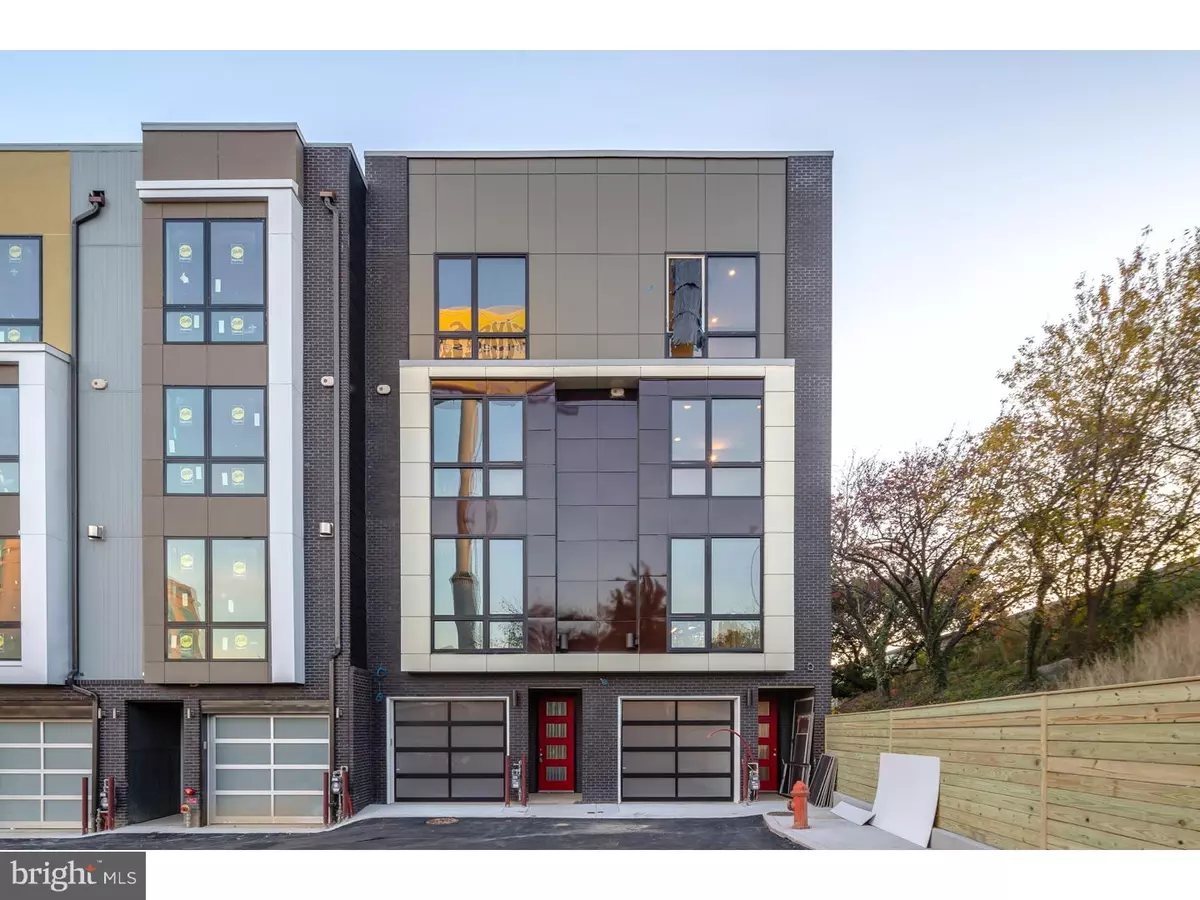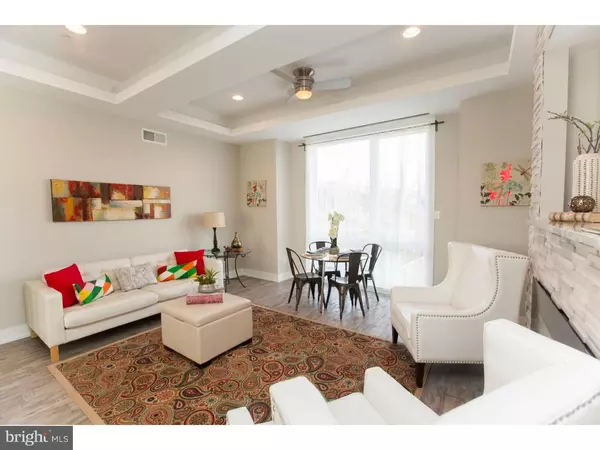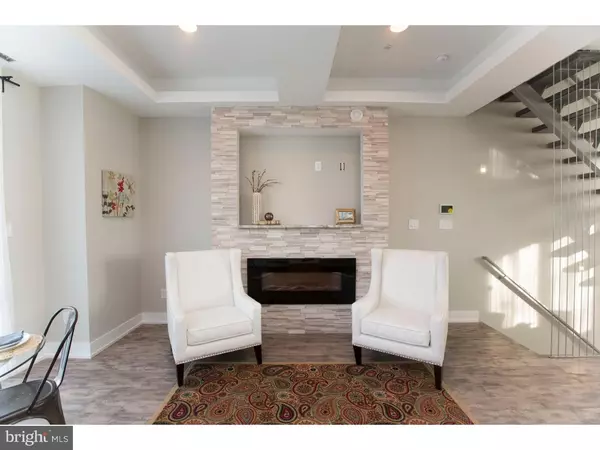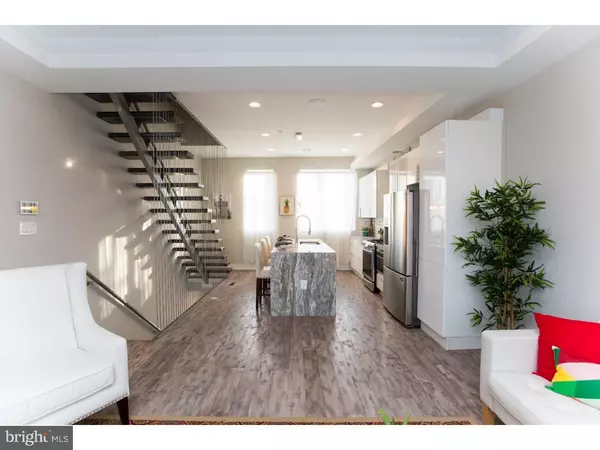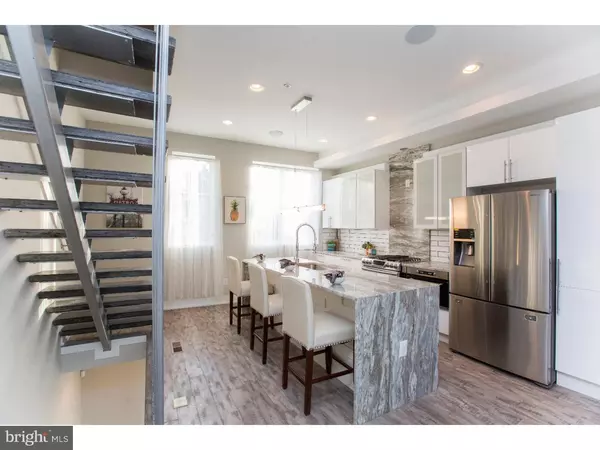$580,000
$629,900
7.9%For more information regarding the value of a property, please contact us for a free consultation.
3 Beds
3 Baths
2,500 SqFt
SOLD DATE : 05/25/2017
Key Details
Sold Price $580,000
Property Type Townhouse
Sub Type Interior Row/Townhouse
Listing Status Sold
Purchase Type For Sale
Square Footage 2,500 sqft
Price per Sqft $232
Subdivision Northern Liberties
MLS Listing ID 1003636361
Sold Date 05/25/17
Style Traditional
Bedrooms 3
Full Baths 3
HOA Y/N N
Abv Grd Liv Area 2,500
Originating Board TREND
Year Built 2016
Annual Tax Amount $179
Tax Year 2017
Lot Size 412 Sqft
Acres 0.01
Lot Dimensions 18X22
Property Description
Amazing Northern Liberties new construction with garage parking, roof deck, approved 10 year tax abatement and super cool luxury finishes throughout. Awesome details on all 4 floors! The wide open living area is overlooked by a designer kitchen with granite countertops, double granite waterfall on each side of the island, stainless steel appliances, tiled backsplash and lux cabinet package including pantry. Phenomenal natural light pours in through the oversized floor to ceiling windows. The modern coffered ceiling, floating staircase and fireplace in the living room with ledge stone mantle make this room a showpiece for the entire house. The master suite level has a walk-in closet with custom shelving system, spa inspired master bath with double vanity, large walk in shower with glass doors, oval soaking tub and tiled walls and amazing sleeping area with floating ceiling above the king bed location. Accent lighting in the master suite and other rooms throughout the home add a sense of tranquility and luxury. These beautiful homes also have private rear patios, full roof decks with skyline and river views, metal railing systems, polished concrete floors in the lower level, generous storage closets, an abundance of natural light, hardwired speakers, stunning facades with perfect brickwork and towering windows and front bays.
Location
State PA
County Philadelphia
Area 19123 (19123)
Zoning CMX3
Rooms
Other Rooms Living Room, Primary Bedroom, Bedroom 2, Kitchen, Bedroom 1
Basement Full
Interior
Interior Features Primary Bath(s), Kitchen - Eat-In
Hot Water Natural Gas
Heating Gas
Cooling Central A/C
Fireplace N
Heat Source Natural Gas
Laundry Basement
Exterior
Exterior Feature Roof, Patio(s)
Garage Spaces 2.0
Water Access N
Accessibility None
Porch Roof, Patio(s)
Total Parking Spaces 2
Garage N
Building
Lot Description Rear Yard
Story 3+
Sewer Public Sewer
Water Public
Architectural Style Traditional
Level or Stories 3+
Additional Building Above Grade
New Construction Y
Schools
School District The School District Of Philadelphia
Others
Senior Community No
Tax ID 055166100
Ownership Fee Simple
Read Less Info
Want to know what your home might be worth? Contact us for a FREE valuation!

Our team is ready to help you sell your home for the highest possible price ASAP

Bought with David Rosenberg • BHHS Fox & Roach-Center City Walnut

"My job is to find and attract mastery-based agents to the office, protect the culture, and make sure everyone is happy! "


