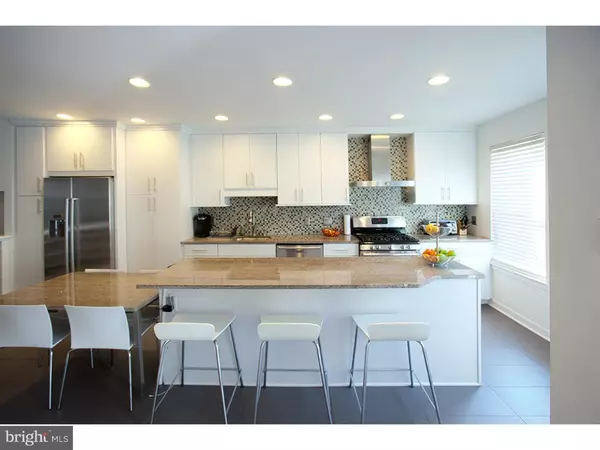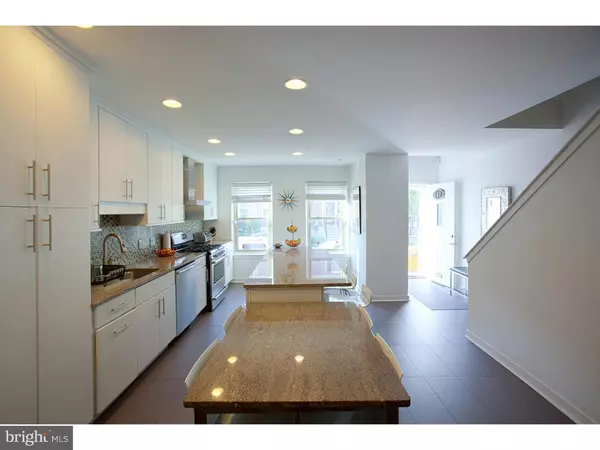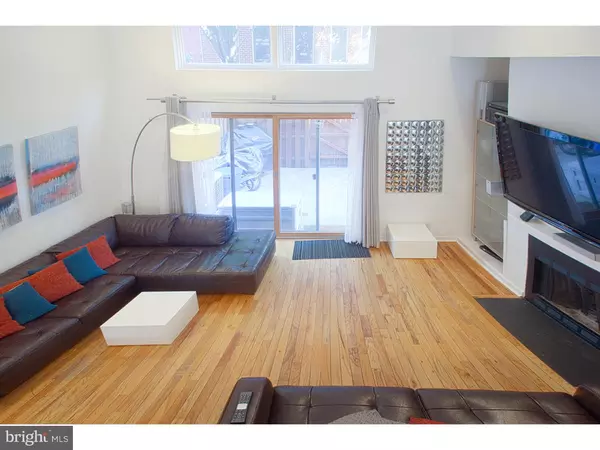$506,250
$529,000
4.3%For more information regarding the value of a property, please contact us for a free consultation.
3 Beds
3 Baths
1,950 SqFt
SOLD DATE : 02/28/2017
Key Details
Sold Price $506,250
Property Type Townhouse
Sub Type Interior Row/Townhouse
Listing Status Sold
Purchase Type For Sale
Square Footage 1,950 sqft
Price per Sqft $259
Subdivision Northern Liberties
MLS Listing ID 1003635433
Sold Date 02/28/17
Style Contemporary
Bedrooms 3
Full Baths 2
Half Baths 1
HOA Fees $110/mo
HOA Y/N Y
Abv Grd Liv Area 1,950
Originating Board TREND
Year Built 1990
Annual Tax Amount $4,843
Tax Year 2016
Lot Size 986 Sqft
Acres 0.02
Lot Dimensions 17X47
Property Description
Beautiful townhome in the heart of northern liberties. This 3 story property combines all the amenities of contemporary construction alongside comfort and lasting quality. When entering the home, you'll pass through a foyer and into a large open kitchen, recently renovated with granite countertops and Bosch appliances. A large kitchen island allows space for seating. A balcony overlooks the open living space. Walk down a few steps and enter the living room which includes a fireplace, tall ceilings, and large glass sliding doors that allow plenty of natural light. Out the glass doors you'll find a private back patio with renovated concrete and large wooden fence for privacy or pets. Back inside, a staircase from the living room leads down into a finished, carpeted basement that includes a half bathroom as well and a crawl space for storage. Back upstairs and up to the second floor you'll find two nice sized bedrooms with plenty of windows, and a full bathroom with ceramic tiles and a shower/tub. Up the stairs further to the third floor, and you'll reach a spacious owner's bedroom with tall vaulted ceilings. Sliding glass doors allow for beautiful natural light and lead out onto a private balcony. This room also includes two separate large walk-in closets. The large owner's bathroom has a double sink vanity, large soaking tub, and shower with ceramic tiles throughout. Also included with the home is a gated parking lot with a deeded parking spot and a communal courtyard. There is an HOA fee of $110 a month. Located in one of Philadelphia's finest neighborhoods, this well-maintained property is a must-see.
Location
State PA
County Philadelphia
Area 19123 (19123)
Zoning RSA5
Direction South
Rooms
Other Rooms Living Room, Dining Room, Primary Bedroom, Bedroom 2, Kitchen, Family Room, Bedroom 1
Basement Full, Fully Finished
Interior
Interior Features Primary Bath(s), Ceiling Fan(s), Kitchen - Eat-In
Hot Water Natural Gas
Heating Gas, Forced Air
Cooling Central A/C
Flooring Wood, Fully Carpeted, Vinyl, Tile/Brick
Fireplaces Number 1
Equipment Dishwasher, Disposal
Fireplace Y
Appliance Dishwasher, Disposal
Heat Source Natural Gas
Laundry Lower Floor
Exterior
Exterior Feature Patio(s)
Water Access N
Roof Type Pitched
Accessibility None
Porch Patio(s)
Garage N
Building
Lot Description Rear Yard
Story 3+
Foundation Brick/Mortar
Sewer Public Sewer
Water Public
Architectural Style Contemporary
Level or Stories 3+
Additional Building Above Grade
Structure Type Cathedral Ceilings
New Construction N
Schools
Elementary Schools Gen. Philip Kearney School
School District The School District Of Philadelphia
Others
Senior Community No
Tax ID 056153245
Ownership Fee Simple
Security Features Security System
Read Less Info
Want to know what your home might be worth? Contact us for a FREE valuation!

Our team is ready to help you sell your home for the highest possible price ASAP

Bought with Robyn W Dion • Coldwell Banker Welker Real Estate

"My job is to find and attract mastery-based agents to the office, protect the culture, and make sure everyone is happy! "







