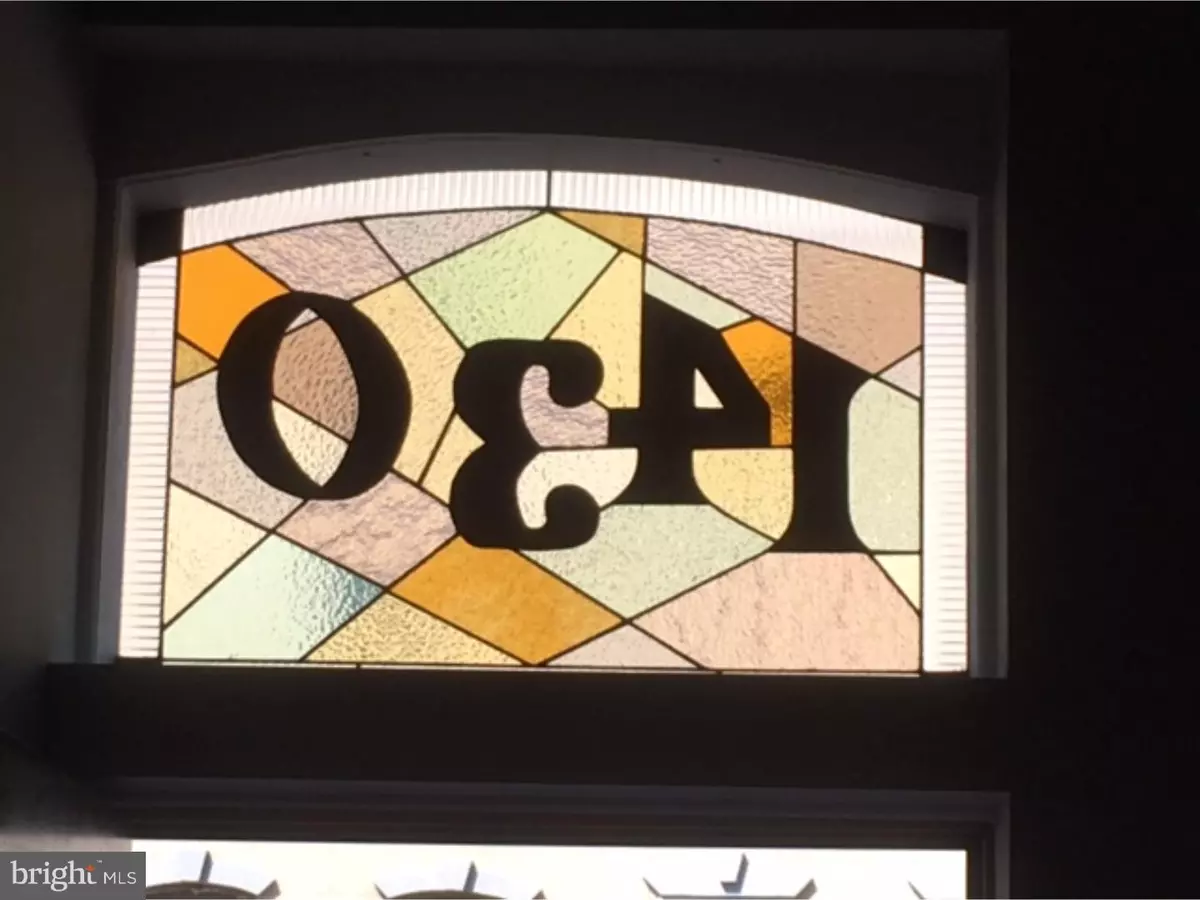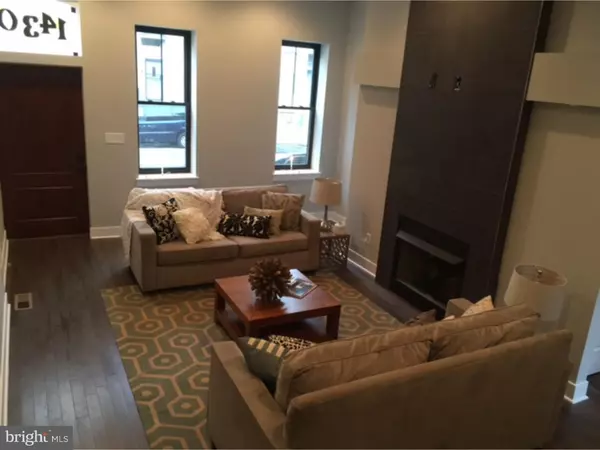$755,000
$795,000
5.0%For more information regarding the value of a property, please contact us for a free consultation.
4 Beds
4 Baths
2,670 SqFt
SOLD DATE : 01/30/2017
Key Details
Sold Price $755,000
Property Type Townhouse
Sub Type Interior Row/Townhouse
Listing Status Sold
Purchase Type For Sale
Square Footage 2,670 sqft
Price per Sqft $282
Subdivision Graduate Hospital
MLS Listing ID 1003635427
Sold Date 01/30/17
Style Straight Thru
Bedrooms 4
Full Baths 3
Half Baths 1
HOA Y/N N
Abv Grd Liv Area 2,670
Originating Board TREND
Year Built 1915
Annual Tax Amount $5,232
Tax Year 2016
Lot Size 1,360 Sqft
Acres 0.03
Lot Dimensions 16X85
Property Description
Graduate Hospital Exquisite, grand home boasting 10+ foot first floor ceilings. Master suite tray ceiling, heated master bath flooring, holiday lighting package and wired for surround sound. The remarkable kitchen has 42" cabinetry with additional show cabinets above. Kitchenaide appliance package includes double oven so holiday meals wont slow you down. Built in micorwave and a second wine chiller for first floor entertainment. Full 750 square feet finished basement with high ceilings and a full bath. An enormous rear yard for lower level city oasis. Third floor has a self contained kitchenette which includes 8' cabinetry and granite for food prep, a second wine chiller and fridge allowing you to just store and go to bed without running it all to the first floor. The main entertainment area is a full rooftop deck which includes water, natural gas, cable with million dollar views!! One year prepaid parking at nearby lot may be included. Incredible, well thought out home in a booming location with a staggering walk score of 97!
Location
State PA
County Philadelphia
Area 19146 (19146)
Zoning RM1
Rooms
Other Rooms Living Room, Dining Room, Primary Bedroom, Bedroom 2, Bedroom 3, Kitchen, Family Room, Bedroom 1
Basement Full
Interior
Interior Features Kitchen - Eat-In
Hot Water Natural Gas
Heating Gas
Cooling Central A/C
Fireplaces Number 1
Fireplace Y
Heat Source Natural Gas
Laundry Upper Floor
Exterior
Water Access N
Accessibility None
Garage N
Building
Story 3+
Sewer Public Sewer
Water Public
Architectural Style Straight Thru
Level or Stories 3+
Additional Building Above Grade
New Construction N
Schools
School District The School District Of Philadelphia
Others
Senior Community No
Tax ID 301184900
Ownership Fee Simple
Read Less Info
Want to know what your home might be worth? Contact us for a FREE valuation!

Our team is ready to help you sell your home for the highest possible price ASAP

Bought with Michael R. McCann • BHHS Fox & Roach-Center City Walnut
"My job is to find and attract mastery-based agents to the office, protect the culture, and make sure everyone is happy! "







