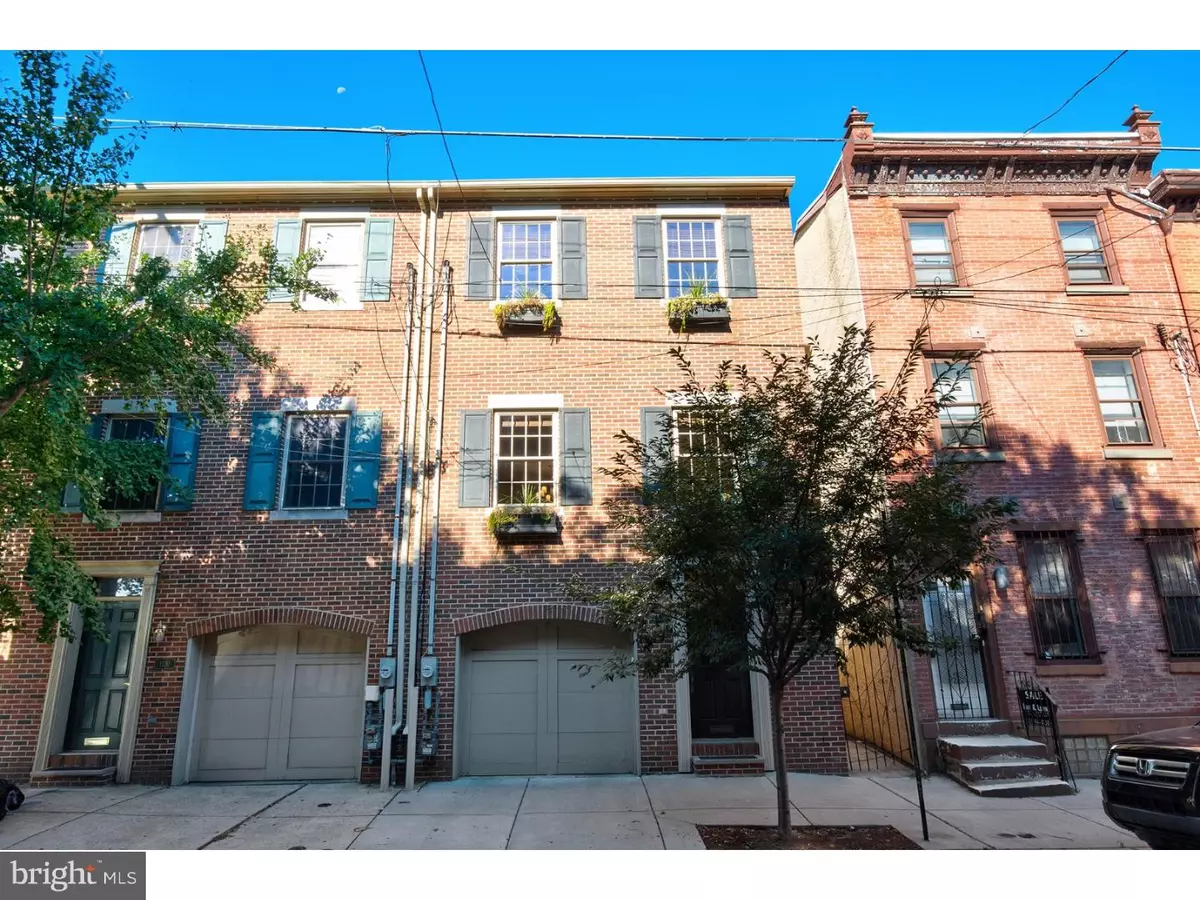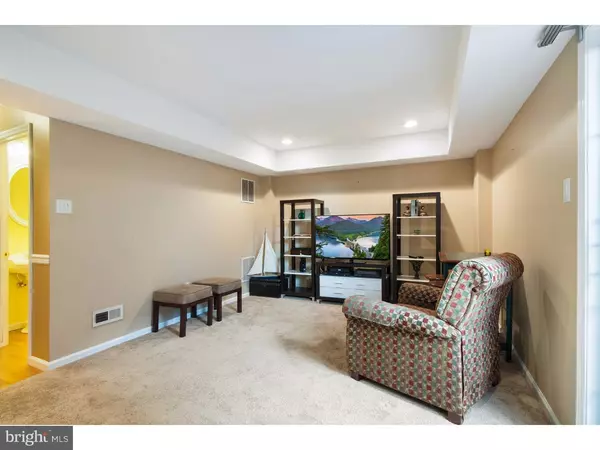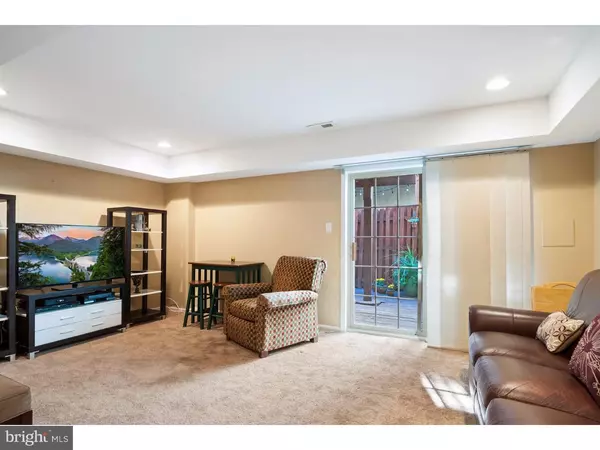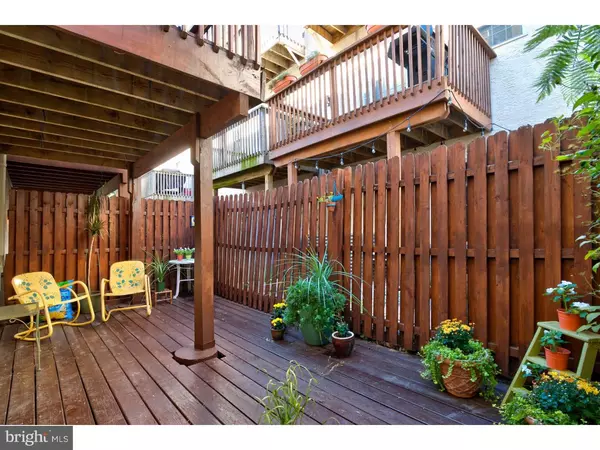$502,500
$515,000
2.4%For more information regarding the value of a property, please contact us for a free consultation.
3 Beds
3 Baths
2,180 SqFt
SOLD DATE : 04/06/2017
Key Details
Sold Price $502,500
Property Type Townhouse
Sub Type Interior Row/Townhouse
Listing Status Sold
Purchase Type For Sale
Square Footage 2,180 sqft
Price per Sqft $230
Subdivision Northern Liberties
MLS Listing ID 1003631537
Sold Date 04/06/17
Style Traditional
Bedrooms 3
Full Baths 2
Half Baths 1
HOA Y/N N
Abv Grd Liv Area 2,180
Originating Board TREND
Year Built 2002
Annual Tax Amount $6,082
Tax Year 2017
Lot Size 950 Sqft
Acres 0.02
Lot Dimensions 19X50
Property Description
Gorgeous Northern Liberties townhome checks off all the boxes. Premium location between W. George St. and Girard Ave, bright, open 2180sf layout, multiple outdoor spaces, beautiful updates, immaculate condition, coveted garage parking! Currently being used as a 2 bedroom layout but could very easily converted to its original 3 bedroom layout. Timeless curb appeal with classic brick facade, arched carriage-style garage door, flower boxes. Crown molding, chair-rails, shadowboxing. Expansive kitchen/dining/living area with magnificent front-to-back natural light. Solid wood cabinetry, granite surfaces, stainless appliances, work island with breakfast bar. Gleaming hardwoods. Breakfast area opens to wood deck. Living room with tray ceilings, oversized windows. Bedrooms with abundant closet space and opulent bathrooms. Third floor laundry, more! Shows beautifully!
Location
State PA
County Philadelphia
Area 19123 (19123)
Zoning RSA5
Rooms
Other Rooms Living Room, Dining Room, Primary Bedroom, Bedroom 2, Kitchen, Family Room, Bedroom 1, Laundry
Interior
Interior Features Primary Bath(s), Kitchen - Island, Ceiling Fan(s), Kitchen - Eat-In
Hot Water Natural Gas
Heating Gas, Forced Air
Cooling Central A/C
Flooring Wood, Fully Carpeted
Equipment Dishwasher, Disposal, Built-In Microwave
Fireplace N
Appliance Dishwasher, Disposal, Built-In Microwave
Heat Source Natural Gas
Laundry Upper Floor
Exterior
Exterior Feature Deck(s), Patio(s)
Parking Features Inside Access
Garage Spaces 1.0
Fence Other
Utilities Available Cable TV
Water Access N
Accessibility None
Porch Deck(s), Patio(s)
Attached Garage 1
Total Parking Spaces 1
Garage Y
Building
Story 3+
Sewer Public Sewer
Water Public
Architectural Style Traditional
Level or Stories 3+
Additional Building Above Grade
New Construction N
Schools
School District The School District Of Philadelphia
Others
Senior Community No
Tax ID 057105885
Ownership Fee Simple
Read Less Info
Want to know what your home might be worth? Contact us for a FREE valuation!

Our team is ready to help you sell your home for the highest possible price ASAP

Bought with Robert L Ritchie • RE/MAX One Realty

"My job is to find and attract mastery-based agents to the office, protect the culture, and make sure everyone is happy! "







