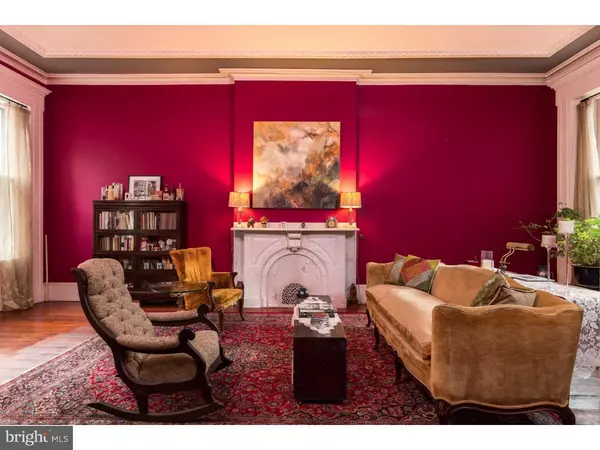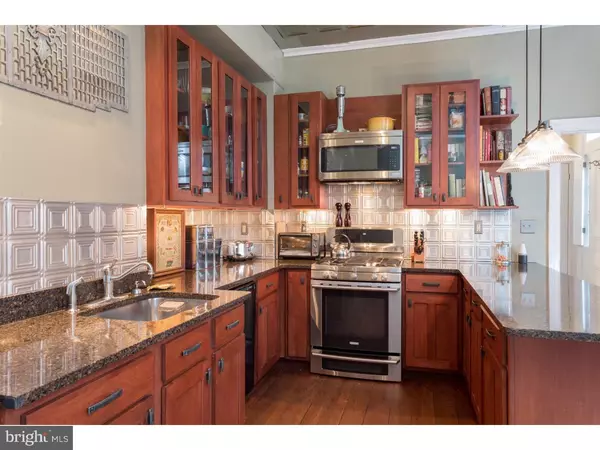$650,000
$675,000
3.7%For more information regarding the value of a property, please contact us for a free consultation.
5 Beds
3 Baths
3,200 SqFt
SOLD DATE : 04/28/2017
Key Details
Sold Price $650,000
Property Type Townhouse
Sub Type Interior Row/Townhouse
Listing Status Sold
Purchase Type For Sale
Square Footage 3,200 sqft
Price per Sqft $203
Subdivision Northern Liberties
MLS Listing ID 1003631055
Sold Date 04/28/17
Style Traditional
Bedrooms 5
Full Baths 2
Half Baths 1
HOA Y/N N
Abv Grd Liv Area 3,200
Originating Board TREND
Year Built 1889
Annual Tax Amount $4,199
Tax Year 2017
Lot Size 2,507 Sqft
Acres 0.06
Lot Dimensions 25X102
Property Description
Meticulously restored Victorian townhouse in Northern Liberties, featuring an original Sol LeWitt wall drawing. This notable Conceptual artist executed drawings by hand throughout his life; he is currently featured in an exhibit at the Metropolitan Museum of Art. The Met notes LeWitt's wall compositions are "designed for limited duration and maximum flexibility within a broad range of architectural settings." Foyer Entrance w/ marble flr. Grand Hallway, Double Parlor w/ random width pine flrs, non-working fireplace w/marble mantle, and ceiling molding. Working Kitchen with quartz countertops, wood cabinets, tin backsplash, tin ceiling, and pine flrs. Bosch dishwasher, Electrolux refrigerator and gas stove. Dining Rm w/plaster medallion, backstair, pine flrs, and pellet burning stove. Access from the Dining room to the large rear and side Garden. There is also direct access from the side Garden to the street. Grand front stair to 2nd fl rear: Bath with custom tile flr , subway tile bath walls and washer/dryer closet. Family Room/Den Front: 2 Bedrooms w/pine flrs. 3rd flr rear: 4 piece Bath w/ slate flr and slate walls around the shower, pedestal tub and a copper sink. Rear Main Bedroom w/ birch plywood flr, A frame ceiling, clg fan, and a storage area built above the Bath. Front: 2 Bedrooms w/pine flrs. Bath w/glass tile flr. 4th flr one large room w/ pine flrs and dormer windows. 2nd & 3rd flr Baths with radiant heat floors. There is a laundry chute connecting the 3rd fl bath and 3rd flr Powder Rm to the 2nd flr Bath where the washer/dryer is located. Central Air with supplementary split system for the 2nd &3rd flr rear rooms. Full basement with gas fire heater and hot water heater and plenty of storage. Ceiling Height is 10' + on 1st & 2nd flrs, 9' on 3rd flr. Front roof is metal shingles (new 2010) with a 50 yr guarantee. Low-E Innnerglass storm windows installed on the front of the house. These are compression fit, so easily removable in the summer months if wanted. They help retain the heat in the rooms as well as substantially cut down on any noise from outside.
Location
State PA
County Philadelphia
Area 19123 (19123)
Zoning RSA5
Direction West
Rooms
Other Rooms Living Room, Dining Room, Primary Bedroom, Bedroom 2, Bedroom 3, Kitchen, Family Room, Bedroom 1, Attic
Basement Full, Unfinished
Interior
Interior Features Kitchen - Island, Ceiling Fan(s), Kitchen - Eat-In
Hot Water Natural Gas
Heating Gas, Forced Air, Radiant
Cooling Central A/C
Flooring Wood, Tile/Brick
Fireplaces Number 2
Fireplaces Type Non-Functioning
Equipment Built-In Range, Oven - Wall, Oven - Self Cleaning, Dishwasher, Refrigerator, Disposal, Energy Efficient Appliances, Built-In Microwave
Fireplace Y
Window Features Energy Efficient
Appliance Built-In Range, Oven - Wall, Oven - Self Cleaning, Dishwasher, Refrigerator, Disposal, Energy Efficient Appliances, Built-In Microwave
Heat Source Natural Gas
Laundry Upper Floor
Exterior
Exterior Feature Patio(s)
Water Access N
Roof Type Pitched,Shingle,Metal
Accessibility None
Porch Patio(s)
Garage N
Building
Lot Description Rear Yard, SideYard(s)
Story 3+
Foundation Stone
Sewer Public Sewer
Water Public
Architectural Style Traditional
Level or Stories 3+
Additional Building Above Grade
Structure Type Cathedral Ceilings,9'+ Ceilings
New Construction N
Schools
School District The School District Of Philadelphia
Others
Senior Community No
Tax ID 056230200
Ownership Fee Simple
Acceptable Financing Conventional
Listing Terms Conventional
Financing Conventional
Read Less Info
Want to know what your home might be worth? Contact us for a FREE valuation!

Our team is ready to help you sell your home for the highest possible price ASAP

Bought with Ashley Lauren Farnschlader • Coldwell Banker Realty

"My job is to find and attract mastery-based agents to the office, protect the culture, and make sure everyone is happy! "







