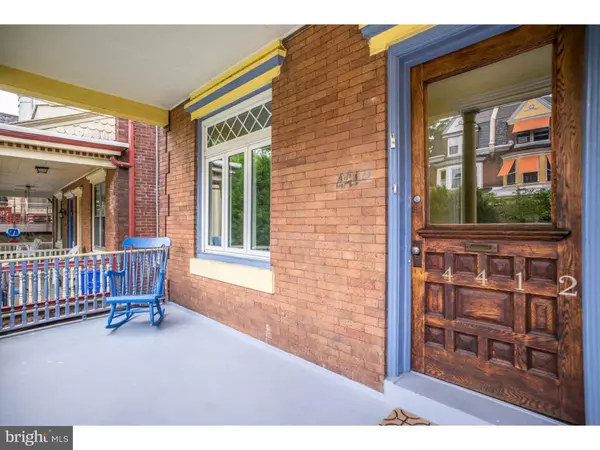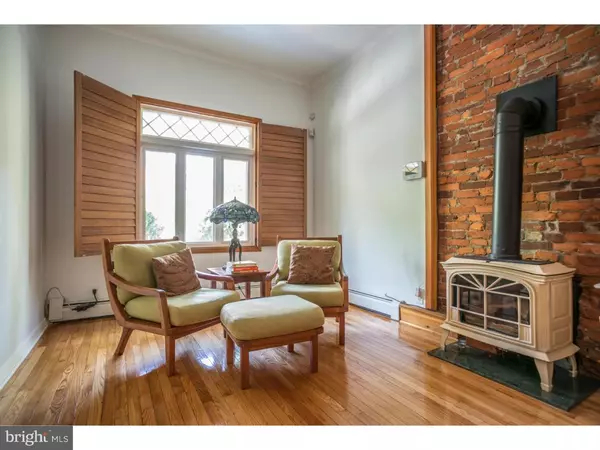$526,000
$525,000
0.2%For more information regarding the value of a property, please contact us for a free consultation.
5 Beds
3 Baths
2,025 SqFt
SOLD DATE : 08/31/2016
Key Details
Sold Price $526,000
Property Type Single Family Home
Sub Type Twin/Semi-Detached
Listing Status Sold
Purchase Type For Sale
Square Footage 2,025 sqft
Price per Sqft $259
Subdivision University City
MLS Listing ID 1003629779
Sold Date 08/31/16
Style Victorian
Bedrooms 5
Full Baths 2
Half Baths 1
HOA Y/N N
Abv Grd Liv Area 2,025
Originating Board TREND
Year Built 1916
Annual Tax Amount $2,697
Tax Year 2016
Lot Size 2,400 Sqft
Acres 0.06
Lot Dimensions 20X120
Property Description
Welcome to beautiful and bustling University City! 4412 Larchwood is situated on a treelined street of lovingly maintained Victorian homes, all in the desirable Penn Alexander Catchment. 4412 Larchwood is a classic, front porch twin that has been updated to have a modern/contemporary feel with an open concept layout on the main floor, with exposed brick, wood burning stove, solid wood window shutters, and an added half bath for convenience. The cheerful kitchen has a big bright window, new stainless steel appliances, and quick access to the second floor from a back staircase. Mud room offers additional storage and washer/dryer access on the main level, plus access to one of the LARGEST backyards on the street, perfect for gardening, bbqing, hammock swinging, or entertaining! Some other updates to the property include a Vivint security system, energy efficient windows, which reduce the utility costs, and modern water saving toilets. There are also updated electrical systems as well as new lighting fixtures and track lighting. While the inside is fully updated, the exterior Victorian historical architecture has been maintained to fit in with the rest of the block. Other traditional historical details like wooden floors on first and second floor have been refinished to their original glory. One of the best features of this house is that you can use all three floors as single family home with 5 bedrooms and 2 full bathrooms upstairs, or you can use the third floor as a 2 bed, 1 bath rental unit, complete with kitchen and a separate entrance! Walking distance to Clark Park, Penn's campus, public transportation and all the shops and restaurants on Baltimore Ave, 4412 Larchwood should not be missed!
Location
State PA
County Philadelphia
Area 19104 (19104)
Zoning RSA3
Rooms
Other Rooms Living Room, Dining Room, Primary Bedroom, Bedroom 2, Bedroom 3, Kitchen, Bedroom 1
Basement Partial, Unfinished
Interior
Interior Features Ceiling Fan(s), Kitchen - Eat-In
Hot Water Natural Gas
Heating Gas, Baseboard
Cooling None
Flooring Wood
Fireplaces Number 1
Fireplaces Type Gas/Propane
Equipment Built-In Range, Dishwasher, Disposal
Fireplace Y
Appliance Built-In Range, Dishwasher, Disposal
Heat Source Natural Gas
Laundry Main Floor
Exterior
Exterior Feature Porch(es)
Water Access N
Roof Type Pitched
Accessibility None
Porch Porch(es)
Garage N
Building
Story 3+
Sewer Public Sewer
Water Public
Architectural Style Victorian
Level or Stories 3+
Additional Building Above Grade
New Construction N
Schools
Elementary Schools Penn Alexander School
School District The School District Of Philadelphia
Others
Pets Allowed Y
Senior Community No
Tax ID 272066200
Ownership Fee Simple
Acceptable Financing Conventional, VA, FHA 203(b)
Listing Terms Conventional, VA, FHA 203(b)
Financing Conventional,VA,FHA 203(b)
Pets Allowed Case by Case Basis
Read Less Info
Want to know what your home might be worth? Contact us for a FREE valuation!

Our team is ready to help you sell your home for the highest possible price ASAP

Bought with Erik J Lee • Redfin Corporation
"My job is to find and attract mastery-based agents to the office, protect the culture, and make sure everyone is happy! "







