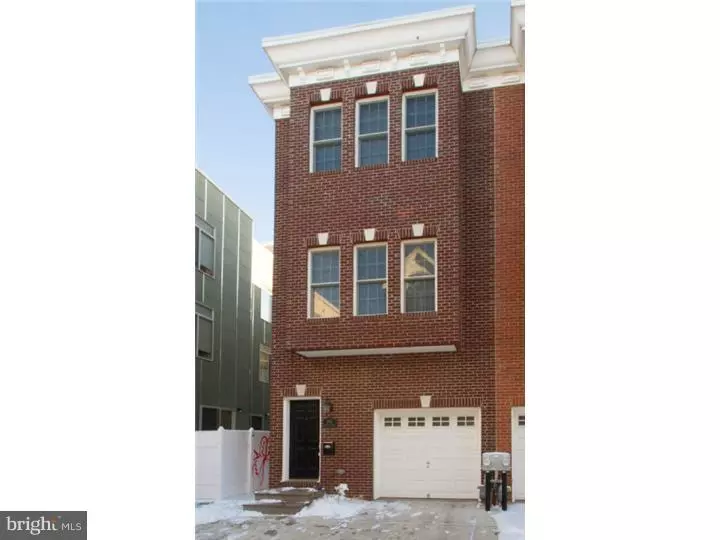$536,000
$550,000
2.5%For more information regarding the value of a property, please contact us for a free consultation.
2 Beds
3 Baths
1,840 SqFt
SOLD DATE : 05/14/2015
Key Details
Sold Price $536,000
Property Type Townhouse
Sub Type Interior Row/Townhouse
Listing Status Sold
Purchase Type For Sale
Square Footage 1,840 sqft
Price per Sqft $291
Subdivision Graduate Hospital
MLS Listing ID 1003629271
Sold Date 05/14/15
Style Traditional
Bedrooms 2
Full Baths 3
HOA Y/N N
Abv Grd Liv Area 1,840
Originating Board TREND
Year Built 2010
Annual Tax Amount $312
Tax Year 2015
Lot Size 736 Sqft
Acres 0.02
Lot Dimensions 16X46
Property Description
Lovely 2 bedroom, 3 bath home with den, roof deck and more! Enter into tile foyer with door to garage, full bath and door to basement and bedroom/den with wood floor, double window, double closet and door to charming little yard. Hardwood steps lead to the main floor, which is a wide open living and dining room area with 3 windows and wood floors. Open kitchen boasts granite bar counter, maple cabinetry, pantry closet, tile backsplash and sliding glass doors out to a balcony. The third level offers a front bedroom suite with hardwood floors, 3 windows, double closet, full bath with double vanity, tile floor and stall shower plus a rooftop deck with 360 degree skyline views from sunrise to sunset! This level also offers a laundry closet with hookups, linen closet, full hall bath and rear bedroom with double closet and 4 windows. Basement is not finished (but would be easy to finish) with mechanicals and good ceiling height. This is a wonderful home in a prime Graduate Hospital location!!
Location
State PA
County Philadelphia
Area 19146 (19146)
Zoning RSA5
Rooms
Other Rooms Living Room, Primary Bedroom, Kitchen, Bedroom 1, Other
Interior
Interior Features Kitchen - Eat-In
Hot Water Natural Gas
Heating Gas
Cooling Central A/C
Flooring Wood
Fireplace N
Heat Source Natural Gas
Laundry Upper Floor
Exterior
Exterior Feature Roof, Patio(s)
Garage Spaces 2.0
Water Access N
Accessibility None
Porch Roof, Patio(s)
Attached Garage 1
Total Parking Spaces 2
Garage Y
Building
Lot Description Rear Yard
Story 3+
Sewer Public Sewer
Water Public
Architectural Style Traditional
Level or Stories 3+
Additional Building Above Grade
New Construction N
Schools
School District The School District Of Philadelphia
Others
Tax ID 301032910
Ownership Fee Simple
Read Less Info
Want to know what your home might be worth? Contact us for a FREE valuation!

Our team is ready to help you sell your home for the highest possible price ASAP

Bought with Jeffrey Block • BHHS Fox & Roach At the Harper, Rittenhouse Square
"My job is to find and attract mastery-based agents to the office, protect the culture, and make sure everyone is happy! "







