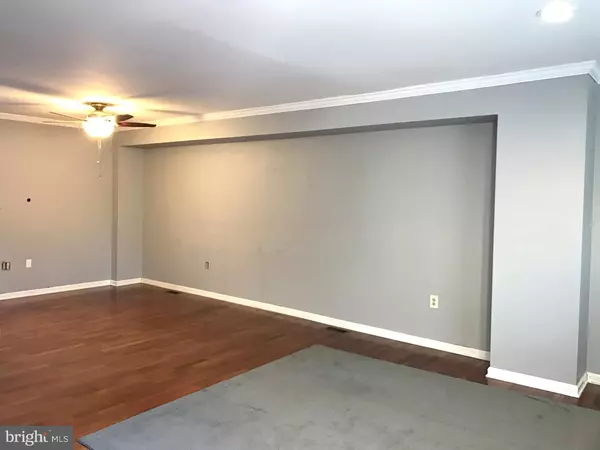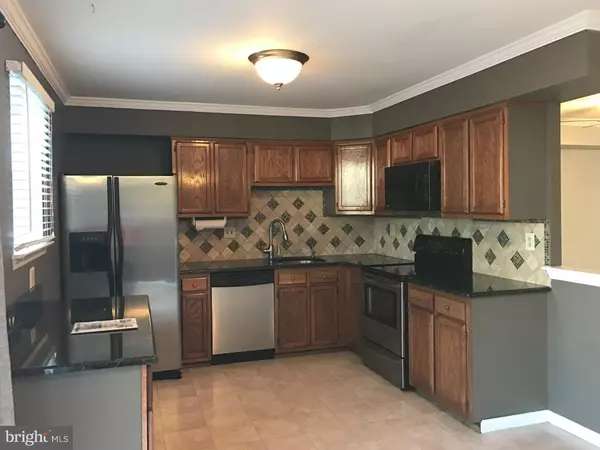$199,000
$199,000
For more information regarding the value of a property, please contact us for a free consultation.
3 Beds
2 Baths
1,508 SqFt
SOLD DATE : 05/31/2017
Key Details
Sold Price $199,000
Property Type Townhouse
Sub Type Interior Row/Townhouse
Listing Status Sold
Purchase Type For Sale
Square Footage 1,508 sqft
Price per Sqft $131
Subdivision Covered Bridge Cro
MLS Listing ID 1003579205
Sold Date 05/31/17
Style Traditional
Bedrooms 3
Full Baths 1
Half Baths 1
HOA Fees $130/mo
HOA Y/N Y
Abv Grd Liv Area 1,508
Originating Board TREND
Year Built 1987
Annual Tax Amount $3,234
Tax Year 2017
Lot Size 1,810 Sqft
Acres 0.04
Lot Dimensions 0X0
Property Description
Back on the Market, price is positioned to sell, and ready for the new owners! Welcome to 2802 Doris Ct in Covered Bridge Crossing! First you are greeted by an open floor plan, gleaming floors and loads of natural light! First floor features include a large open Living room and Dining Area. The first floor has been painted in neutral gray with bright white trim. There is an added Powder room and closet space for your convenience as well. The eat in Kitchen is nicely arranged with plenty of cabinets, stainless appliances, granite counters and well sized pantry. Sliders from the kitchen take you outdoors to a extra large deck. The 2nd level begins with newly installed carpeting. The second floor offers 3 well sized bedrooms including the Master Bedroom with adjacent Jack and Jill bathroom from the Master to the hallway with a skylight and a secondary room with a custom lighted ceiling. The full finished basement adds great additional living space and also has plenty of room for storage and included washer and dryer. Close to many roadways including 23, 724, 113 and 29 plus only a short walk to shopping and minutes to downtown Phoenixville! Stop by today! Property has been through home, radon, termite and stucco inspection and seller is willing to share.
Location
State PA
County Chester
Area East Pikeland Twp (10326)
Zoning R3
Rooms
Other Rooms Living Room, Dining Room, Primary Bedroom, Bedroom 2, Kitchen, Family Room, Bedroom 1, Laundry
Basement Full, Fully Finished
Interior
Interior Features Butlers Pantry, Kitchen - Eat-In
Hot Water Natural Gas
Heating Gas, Forced Air
Cooling Central A/C
Equipment Oven - Self Cleaning, Dishwasher
Fireplace N
Appliance Oven - Self Cleaning, Dishwasher
Heat Source Natural Gas
Laundry Basement
Exterior
Exterior Feature Deck(s)
Amenities Available Tennis Courts
Water Access N
Roof Type Shingle
Accessibility None
Porch Deck(s)
Garage N
Building
Story 2
Sewer Public Sewer
Water Public
Architectural Style Traditional
Level or Stories 2
Additional Building Above Grade
New Construction N
Schools
High Schools Phoenixville Area
School District Phoenixville Area
Others
HOA Fee Include Common Area Maintenance,Lawn Maintenance,Snow Removal,Trash
Senior Community No
Tax ID 26-03J-0172
Ownership Fee Simple
Acceptable Financing Conventional, VA, FHA 203(b), USDA
Listing Terms Conventional, VA, FHA 203(b), USDA
Financing Conventional,VA,FHA 203(b),USDA
Read Less Info
Want to know what your home might be worth? Contact us for a FREE valuation!

Our team is ready to help you sell your home for the highest possible price ASAP

Bought with Candice C Kane • BHHS Fox & Roach-Wayne

"My job is to find and attract mastery-based agents to the office, protect the culture, and make sure everyone is happy! "







