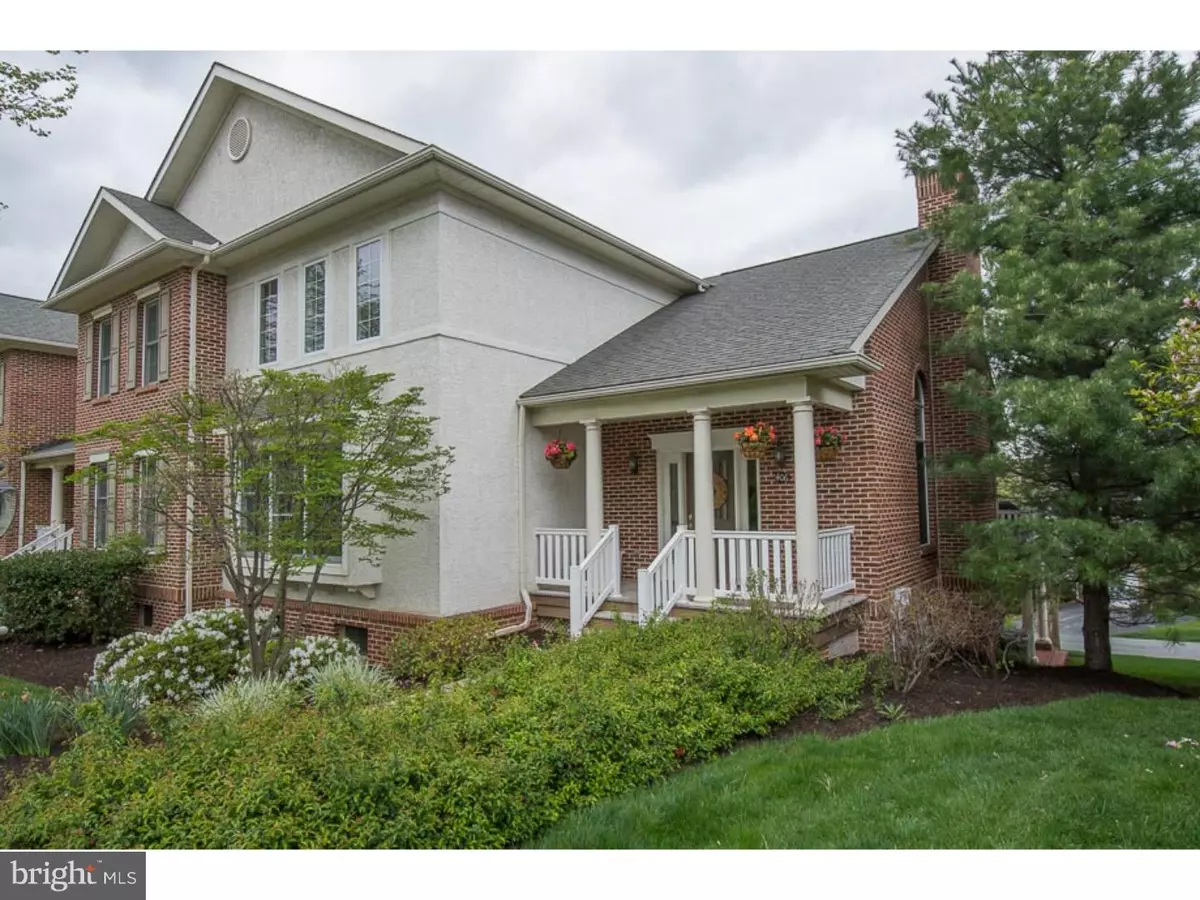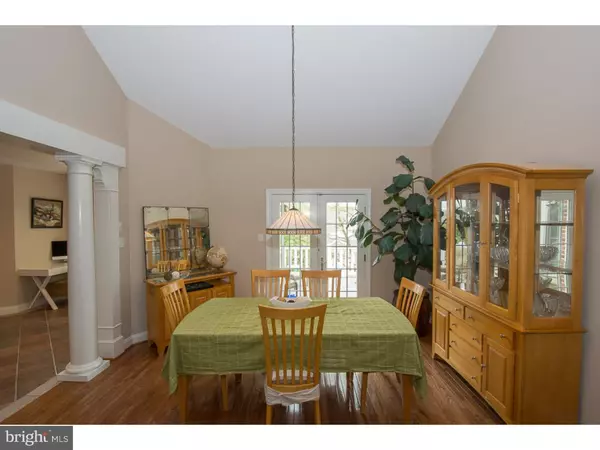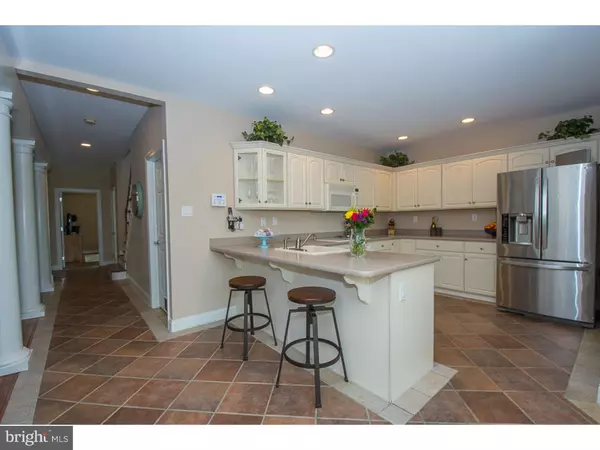$439,000
$439,000
For more information regarding the value of a property, please contact us for a free consultation.
3 Beds
4 Baths
3,262 SqFt
SOLD DATE : 07/12/2016
Key Details
Sold Price $439,000
Property Type Townhouse
Sub Type End of Row/Townhouse
Listing Status Sold
Purchase Type For Sale
Square Footage 3,262 sqft
Price per Sqft $134
Subdivision Eagleview
MLS Listing ID 1003574697
Sold Date 07/12/16
Style Colonial
Bedrooms 3
Full Baths 2
Half Baths 2
HOA Fees $217/mo
HOA Y/N Y
Abv Grd Liv Area 3,262
Originating Board TREND
Year Built 2001
Annual Tax Amount $7,511
Tax Year 2016
Lot Size 1,306 Sqft
Acres 0.03
Lot Dimensions 0 X 0
Property Description
Fabulous END UNIT with TWO CAR GARAGE... This Eagleview townhome offers a terrific open floor plan, FINISHED WALK OUT BASEMENT and a FIRST FLOOR Master suite. Hardwood and tile floors greet you at the front door and continue through the living room, dining room, kitchen and master bedroom. Cozy conversation areas, a fireplace and a vaulted ceiling in the living room and dining room offer great spaces for entertaining that can spill into the kitchen and out onto the deck with a view of the park. The first floor master bedroom and its luxurious bath with its soaking tub and stall shower are super for unwinding after a long day. Upstairs there are two spacious bedrooms and a full bath. The lower level is finished and offers two separate areas for either an office or entertainment room. Both having access to the 2nd powder room, storage areas and 2nd deck. Everything has been freshly painted and there's brand new carpet in the lower level too. Just a short walk to Eagleview Towne Center with its own indie bookstore, Brickside restaurant with outdoor seating. Farmers Market every Thursday in the grassy Square, weekly concerts in Summer and lots of festivals throughout the year. It doesn't get much better than this!
Location
State PA
County Chester
Area Uwchlan Twp (10333)
Zoning R1
Rooms
Other Rooms Living Room, Dining Room, Primary Bedroom, Bedroom 2, Kitchen, Family Room, Bedroom 1, Laundry, Other
Basement Full, Outside Entrance, Fully Finished
Interior
Interior Features Primary Bath(s), Ceiling Fan(s), WhirlPool/HotTub, Stall Shower, Kitchen - Eat-In
Hot Water Natural Gas
Heating Gas, Forced Air
Cooling Central A/C
Flooring Wood, Fully Carpeted, Tile/Brick
Fireplaces Number 1
Fireplaces Type Marble, Gas/Propane
Equipment Cooktop, Oven - Wall, Dishwasher, Built-In Microwave
Fireplace Y
Appliance Cooktop, Oven - Wall, Dishwasher, Built-In Microwave
Heat Source Natural Gas
Laundry Main Floor
Exterior
Exterior Feature Deck(s), Patio(s)
Garage Spaces 2.0
Utilities Available Cable TV
Amenities Available Swimming Pool
Water Access N
Roof Type Pitched
Accessibility None
Porch Deck(s), Patio(s)
Attached Garage 2
Total Parking Spaces 2
Garage Y
Building
Lot Description Corner
Story 2
Foundation Concrete Perimeter
Sewer Public Sewer
Water Public
Architectural Style Colonial
Level or Stories 2
Additional Building Above Grade
Structure Type 9'+ Ceilings
New Construction N
Schools
Elementary Schools Shamona Creek
Middle Schools Lionville
High Schools Downingtown High School East Campus
School District Downingtown Area
Others
HOA Fee Include Pool(s),Common Area Maintenance,Lawn Maintenance,Snow Removal
Senior Community No
Tax ID 33-04 -0467.1200
Ownership Fee Simple
Read Less Info
Want to know what your home might be worth? Contact us for a FREE valuation!

Our team is ready to help you sell your home for the highest possible price ASAP

Bought with Kirk R Simmon • RE/MAX Main Line-West Chester

"My job is to find and attract mastery-based agents to the office, protect the culture, and make sure everyone is happy! "







