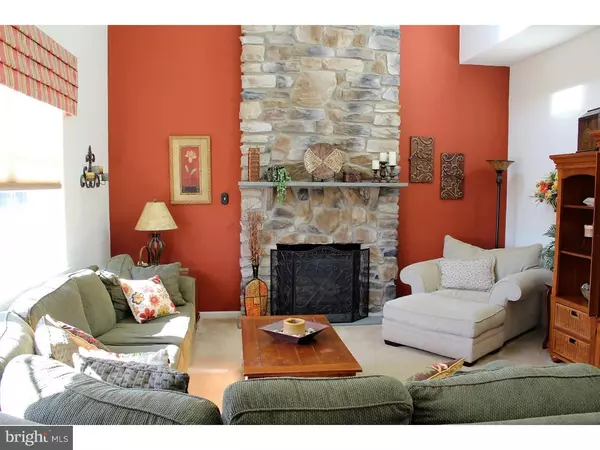$310,000
$319,500
3.0%For more information regarding the value of a property, please contact us for a free consultation.
4 Beds
4 Baths
2,760 SqFt
SOLD DATE : 07/20/2016
Key Details
Sold Price $310,000
Property Type Single Family Home
Sub Type Detached
Listing Status Sold
Purchase Type For Sale
Square Footage 2,760 sqft
Price per Sqft $112
Subdivision Calnshire Estates
MLS Listing ID 1003574007
Sold Date 07/20/16
Style Colonial
Bedrooms 4
Full Baths 2
Half Baths 2
HOA Fees $30/ann
HOA Y/N Y
Abv Grd Liv Area 2,760
Originating Board TREND
Year Built 2004
Annual Tax Amount $8,731
Tax Year 2016
Lot Size 0.420 Acres
Acres 0.42
Lot Dimensions 0X0
Property Description
This spectacular home has numerous upgrades both inside and out. Seeing is believing... There are 4 bedrooms, 2 full and 2 half baths. Custom window treatments throughout. Upgraded lighting and plumbing fixtures, dimmer switches, security system, most rooms are enhanced with an added touch of crown molding, gorgeous finished walk-out basement, and rubber coating on foundation walls, just to name a few. The main level living space features the magnificent floor to ceiling stone surrounding the gas fire place. Talk about a focal point! The spacious eat-in kitchen has a large center island, under cabinet kitchen lighting, large pantry, and 42 inch cabinets. From the kitchen exit the slider onto the maintenance free, 14 X 20 Timber Tech deck. A cozy living room, spacious dining room, office, and laundry room complete the main level. The beautiful Master suite has 2 closets, one is a walk-in, custom fitted by California closets. A wall mounted TV. Huge Master Bath with dual vanity, tile floor, soaking tub and oversized shower with spa fixtures. Extra room off master can be used as an office, workout room, etc. A lighted stairwell leads into the gorgeous finished basement which offers an additional 925 sq ft of living space. Upgraded special features in the basement include: separate dedicated heat and electric, beautiful custom cabinets with countertop, and under-the-counter regular refrigerator and wine refrigerator, bar height counter area, 3 storage areas, custom windows w/extra wide sills, and a half bath. Exit the walk-out basement into your backyard patio oasis. You will love entertaining on the spectacular 800 sq ft stamped concrete patio featuring a stoned accent wall. The yard has been professionally landscaping and maintained. There are JBL outdoor Speakers, and if you choose to add a screen for and outdoor theater that's an option. 10 X 14 Shed. A document of all upgraded special features is available. Home Warranty. A MID JULY SETTLEMENT IS NEEDED...FIRM.
Location
State PA
County Chester
Area West Caln Twp (10328)
Zoning R1
Rooms
Other Rooms Living Room, Dining Room, Primary Bedroom, Bedroom 2, Bedroom 3, Kitchen, Family Room, Bedroom 1, Laundry, Other, Attic
Basement Full, Outside Entrance
Interior
Interior Features Kitchen - Island, Skylight(s), Kitchen - Eat-In
Hot Water Natural Gas
Heating Gas, Forced Air
Cooling Central A/C
Fireplaces Number 1
Fireplaces Type Stone
Fireplace Y
Heat Source Natural Gas
Laundry Main Floor
Exterior
Exterior Feature Deck(s), Patio(s), Porch(es)
Garage Spaces 5.0
Utilities Available Cable TV
Water Access N
Roof Type Shingle
Accessibility None
Porch Deck(s), Patio(s), Porch(es)
Attached Garage 2
Total Parking Spaces 5
Garage Y
Building
Lot Description Front Yard, Rear Yard, SideYard(s)
Story 2
Foundation Concrete Perimeter
Sewer Public Sewer
Water Public
Architectural Style Colonial
Level or Stories 2
Additional Building Above Grade, Shed
New Construction N
Schools
Elementary Schools Kings Highway
High Schools Coatesville Area Senior
School District Coatesville Area
Others
Senior Community No
Tax ID 28-05 -0219
Ownership Fee Simple
Security Features Security System
Acceptable Financing Conventional
Listing Terms Conventional
Financing Conventional
Read Less Info
Want to know what your home might be worth? Contact us for a FREE valuation!

Our team is ready to help you sell your home for the highest possible price ASAP

Bought with Edward A Gurley • Realty Mark Nexus

"My job is to find and attract mastery-based agents to the office, protect the culture, and make sure everyone is happy! "







