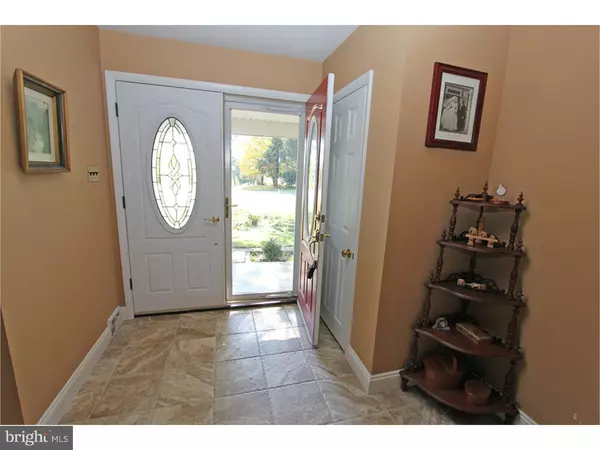$380,000
$385,000
1.3%For more information regarding the value of a property, please contact us for a free consultation.
4 Beds
3 Baths
2,084 SqFt
SOLD DATE : 01/06/2016
Key Details
Sold Price $380,000
Property Type Single Family Home
Sub Type Detached
Listing Status Sold
Purchase Type For Sale
Square Footage 2,084 sqft
Price per Sqft $182
Subdivision Marchwood
MLS Listing ID 1003571969
Sold Date 01/06/16
Style Colonial
Bedrooms 4
Full Baths 2
Half Baths 1
HOA Y/N N
Abv Grd Liv Area 2,084
Originating Board TREND
Year Built 1971
Annual Tax Amount $5,350
Tax Year 2015
Lot Size 0.459 Acres
Acres 0.46
Lot Dimensions 0X0
Property Description
Located in the heart of the popular Marchwood neighborhood this two story Colonial home offers sidewalks and a walk-to Downingtown High School location & local YMCA. As you enter the home, you are greeted by a small front patio and beautiful double doors. Step inside to a foyer with cascading staircase, coat closet, and Powder Room. The Living Room is bright, featuring hardwood flooring and a floor-to-ceiling window. In the Dining Room you'll find newer French doors that exit to an expansive rear deck and flat yard. The Kitchen offers newer appliances and overlooks the Family Room with brick hearth. Adjacent to the Family Room are doors to a rear covered porch with ceiling fan and hot tub. There is an attached two car garage featuring newer garage doors and openers. Upstairs offers a Master bedroom with an updated bathroom, and three additional bedrooms and an updated hall bath. The fourth bedroom has an additional walk in closet. The lower level is full, finished and walk-out! It offers a built-in wet bar and wine fridge, theater area, exercise area and storage. Other home upgrades include a new HVAC (2015), Furnace (2015), hot tub included. This property also features natural gas heat and a free 1-Year HSA Home Warranty.
Location
State PA
County Chester
Area Uwchlan Twp (10333)
Zoning R2
Rooms
Other Rooms Living Room, Dining Room, Primary Bedroom, Bedroom 2, Bedroom 3, Kitchen, Family Room, Bedroom 1
Basement Full, Fully Finished
Interior
Interior Features Primary Bath(s), Ceiling Fan(s), Kitchen - Eat-In
Hot Water Electric
Heating Gas, Forced Air
Cooling Central A/C
Fireplaces Number 1
Fireplaces Type Brick
Equipment Dishwasher, Refrigerator
Fireplace Y
Appliance Dishwasher, Refrigerator
Heat Source Natural Gas
Laundry Basement
Exterior
Exterior Feature Deck(s), Patio(s), Porch(es)
Garage Spaces 2.0
Water Access N
Accessibility None
Porch Deck(s), Patio(s), Porch(es)
Attached Garage 2
Total Parking Spaces 2
Garage Y
Building
Story 2
Sewer Public Sewer
Water Public
Architectural Style Colonial
Level or Stories 2
Additional Building Above Grade
New Construction N
Schools
Elementary Schools Lionville
Middle Schools Lionville
High Schools Downingtown High School East Campus
School District Downingtown Area
Others
Tax ID 33-04M-0171
Ownership Fee Simple
Read Less Info
Want to know what your home might be worth? Contact us for a FREE valuation!

Our team is ready to help you sell your home for the highest possible price ASAP

Bought with Alison F Maguire • KW Greater West Chester

"My job is to find and attract mastery-based agents to the office, protect the culture, and make sure everyone is happy! "







