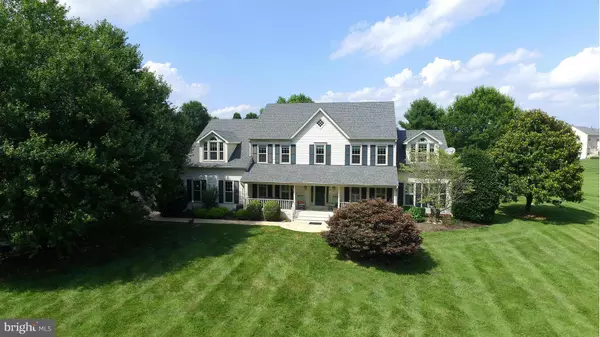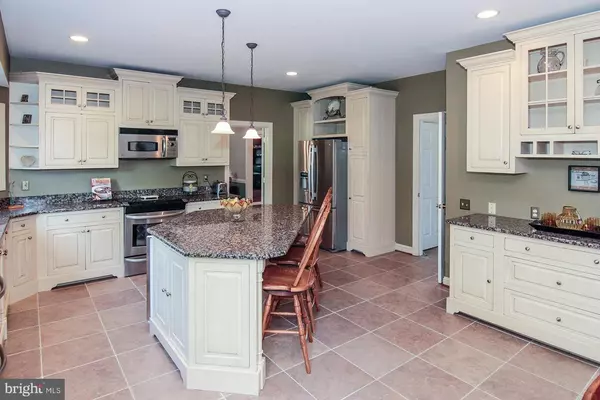$649,000
$649,000
For more information regarding the value of a property, please contact us for a free consultation.
4 Beds
3 Baths
3,892 SqFt
SOLD DATE : 05/09/2017
Key Details
Sold Price $649,000
Property Type Single Family Home
Sub Type Detached
Listing Status Sold
Purchase Type For Sale
Square Footage 3,892 sqft
Price per Sqft $166
Subdivision Farmington On The Green
MLS Listing ID 1000723239
Sold Date 05/09/17
Style Colonial
Bedrooms 4
Full Baths 2
Half Baths 1
HOA Fees $27/ann
HOA Y/N Y
Abv Grd Liv Area 3,892
Originating Board MRIS
Year Built 1992
Annual Tax Amount $6,987
Tax Year 2015
Lot Size 2.760 Acres
Acres 2.76
Property Description
Something for everyone! Large house in country neighborhood 5 mins from hub of Western Loudoun. Walking dist. to park/vineyard/golf course. Large multi-use basement boasts gaming area, dining area, & office. Kitchen/family room & beautiful deck/gazebo great for entertaining friends as they look over meadow & garden. Major upgrades! Roof, windows,driveway, trim wrap! Septic/well inspect. done!
Location
State VA
County Loudoun
Rooms
Other Rooms Dining Room, Primary Bedroom, Bedroom 2, Bedroom 3, Bedroom 4, Kitchen, Family Room, Foyer, Breakfast Room, Sun/Florida Room, Laundry, Office
Basement Outside Entrance, Connecting Stairway, Improved, Space For Rooms, Rear Entrance, Daylight, Partial, Heated, Walkout Stairs
Interior
Interior Features Breakfast Area, Family Room Off Kitchen, Kitchen - Table Space, Dining Area, Kitchen - Eat-In, Upgraded Countertops, Window Treatments, Primary Bath(s), Crown Moldings, Wood Floors, Floor Plan - Traditional
Hot Water Electric
Heating Heat Pump(s)
Cooling Heat Pump(s), Central A/C
Fireplaces Number 1
Fireplaces Type Mantel(s)
Equipment Dishwasher, Disposal, Exhaust Fan, Microwave, Refrigerator, Water Conditioner - Owned, Dryer, Washer, Oven/Range - Electric, Oven - Single
Fireplace Y
Appliance Dishwasher, Disposal, Exhaust Fan, Microwave, Refrigerator, Water Conditioner - Owned, Dryer, Washer, Oven/Range - Electric, Oven - Single
Heat Source Electric
Exterior
Exterior Feature Deck(s), Porch(es)
Parking Features Garage Door Opener, Garage - Side Entry
Garage Spaces 2.0
Fence Invisible, Split Rail, Other
Water Access N
Street Surface Paved
Accessibility None
Porch Deck(s), Porch(es)
Attached Garage 2
Total Parking Spaces 2
Garage Y
Private Pool N
Building
Lot Description Corner, Backs - Open Common Area
Story 3+
Sewer Septic Exists
Water Well
Architectural Style Colonial
Level or Stories 3+
Additional Building Above Grade, Shed
New Construction N
Schools
Elementary Schools Mountain View
Middle Schools Harmony
High Schools Woodgrove
School District Loudoun County Public Schools
Others
Senior Community No
Tax ID 524374756000
Ownership Fee Simple
Special Listing Condition Standard
Read Less Info
Want to know what your home might be worth? Contact us for a FREE valuation!

Our team is ready to help you sell your home for the highest possible price ASAP

Bought with Margie D Jensen • Long & Foster Real Estate, Inc.
"My job is to find and attract mastery-based agents to the office, protect the culture, and make sure everyone is happy! "







