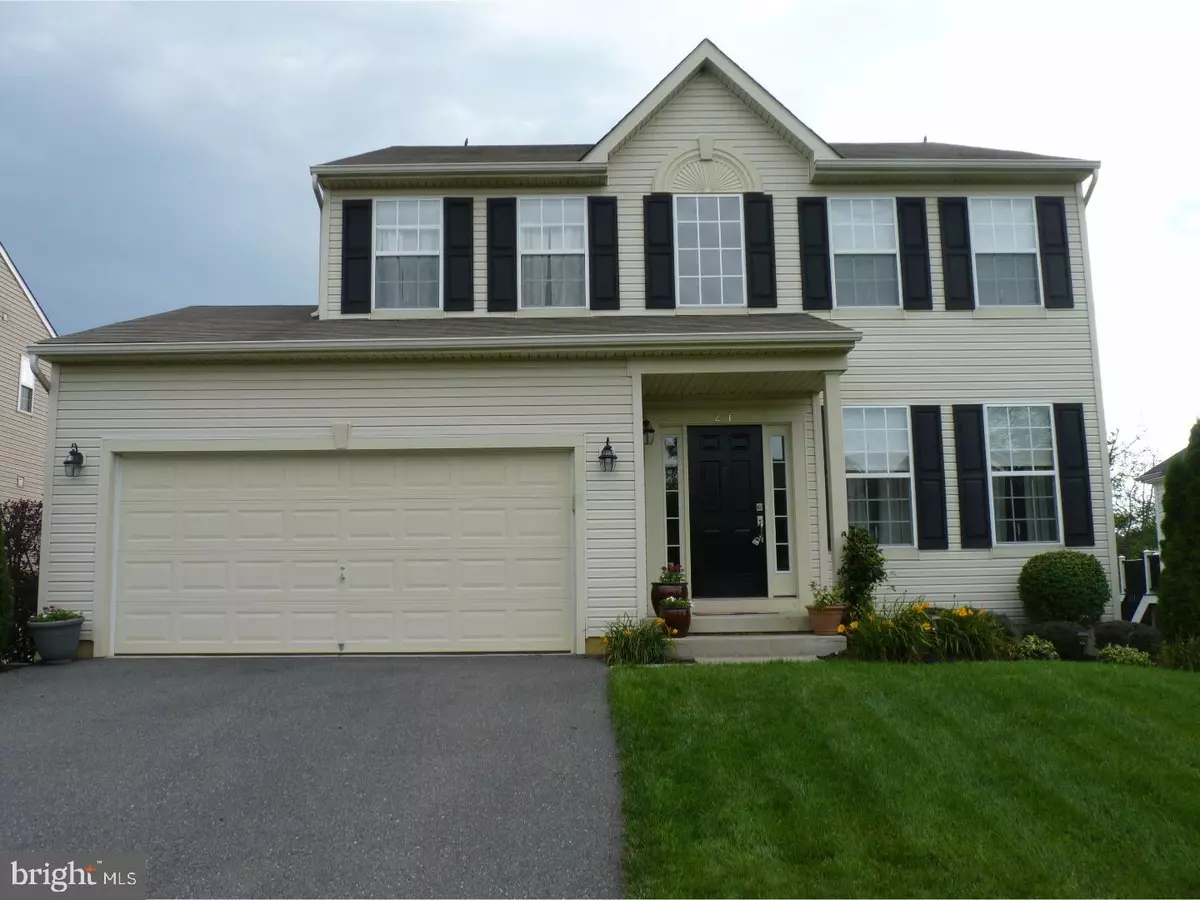$322,000
$322,000
For more information regarding the value of a property, please contact us for a free consultation.
4 Beds
3 Baths
3,084 SqFt
SOLD DATE : 12/29/2017
Key Details
Sold Price $322,000
Property Type Single Family Home
Sub Type Detached
Listing Status Sold
Purchase Type For Sale
Square Footage 3,084 sqft
Price per Sqft $104
Subdivision Auburn Chase
MLS Listing ID 1001772507
Sold Date 12/29/17
Style Colonial
Bedrooms 4
Full Baths 2
Half Baths 1
HOA Fees $46/mo
HOA Y/N Y
Abv Grd Liv Area 2,084
Originating Board TREND
Year Built 2010
Annual Tax Amount $9,786
Tax Year 2017
Lot Size 7,492 Sqft
Acres 0.17
Lot Dimensions 60X125X60X125
Property Description
Welcome to Woolwich Township! The best kept secret in South Jersey! Top rated schools, new parks and recreation, libraries, Fresh Produce during the summer months, shops and coffee houses, fine dining right in downtown Swedesboro. Central to major commuting routes and minutes away from major metropolitan areas. This beautifully decorated home shows like a model home. Situated on one of the most desirable lots in the community, backing to open space that will never be developed! The Views are just spectacular and the NO maintenance deck and paver patio with side walk way that lead to the front of the home just make this property a step above all others. This Devon Model features 2084+/- Square foot of living space on first and second floor and additional 1000+/- square below grade. A wonderful open concept floor plan,9 ft ceilings on first floor, Upgraded lighting, Granite kitchen counters with movable island,custom tile back splash, 42 inch Cabinets and a new garbage disposal. So many upgrades were planed out during the construction phase to give you added storage a large first floor laundry area and a pantry. The Fam. room looks over the spacious kitchen with breakfast room and bay window. The owners' suite, complete with a walk in closets features and en-suite bath with double sinks, soaking tub and shower plus more views of the back yard. The additional three bedrooms are spacious in size and custom painting throughout. Continue down stairs and you will be amazed with this full finished Walk Out basement with French doors, Tile flooring, Custom columns, all Completed and permitted & approved by the township. This home also has been landscaped and features an alarm system with garage keypads, full yard sprinkler system, Cordless window shades blinds in most rooms and much much more. Come see for yourself. Washer, Dryer and Kitchen Refrigerator also included. This lovely, sought after community boasts tree lined streets, walking trails and gorgeous curb appeal!
Location
State NJ
County Gloucester
Area Woolwich Twp (20824)
Zoning RES
Rooms
Other Rooms Living Room, Dining Room, Primary Bedroom, Bedroom 2, Bedroom 3, Kitchen, Family Room, Bedroom 1, Laundry, Other, Attic
Basement Full, Fully Finished
Interior
Interior Features Primary Bath(s), Kitchen - Island, Butlers Pantry, Ceiling Fan(s), Sprinkler System, Stall Shower, Dining Area
Hot Water Natural Gas
Heating Gas, Forced Air
Cooling Central A/C
Flooring Fully Carpeted, Vinyl, Tile/Brick
Equipment Built-In Range, Oven - Self Cleaning, Dishwasher, Refrigerator, Disposal, Built-In Microwave
Fireplace N
Window Features Bay/Bow
Appliance Built-In Range, Oven - Self Cleaning, Dishwasher, Refrigerator, Disposal, Built-In Microwave
Heat Source Natural Gas
Laundry Main Floor
Exterior
Exterior Feature Deck(s), Patio(s)
Garage Spaces 4.0
Utilities Available Cable TV
Waterfront N
Water Access N
Roof Type Shingle
Accessibility None
Porch Deck(s), Patio(s)
Parking Type Attached Garage
Attached Garage 2
Total Parking Spaces 4
Garage Y
Building
Lot Description Open
Story 2
Foundation Concrete Perimeter
Sewer Public Sewer
Water Public
Architectural Style Colonial
Level or Stories 2
Additional Building Above Grade, Below Grade
Structure Type Cathedral Ceilings,9'+ Ceilings
New Construction N
Schools
High Schools Kingsway Regional
School District Kingsway Regional High
Others
HOA Fee Include Common Area Maintenance
Senior Community No
Tax ID 24-00028 06-00024
Ownership Fee Simple
Security Features Security System
Acceptable Financing Conventional, FHA 203(b)
Listing Terms Conventional, FHA 203(b)
Financing Conventional,FHA 203(b)
Read Less Info
Want to know what your home might be worth? Contact us for a FREE valuation!

Our team is ready to help you sell your home for the highest possible price ASAP

Bought with Kerin Ricci • Keller Williams Realty - Cherry Hill

"My job is to find and attract mastery-based agents to the office, protect the culture, and make sure everyone is happy! "







