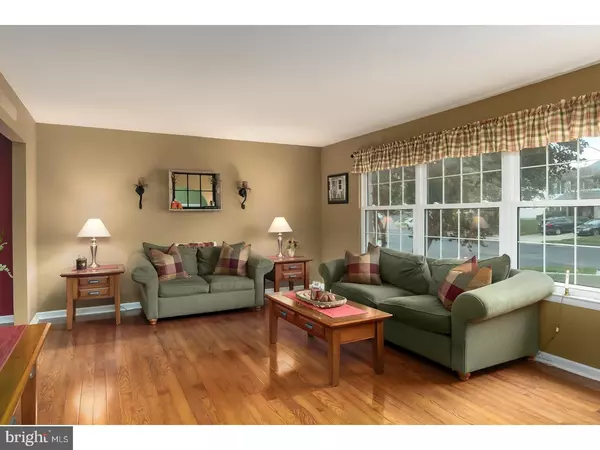$360,000
$369,900
2.7%For more information regarding the value of a property, please contact us for a free consultation.
3 Beds
3 Baths
2,438 SqFt
SOLD DATE : 01/12/2018
Key Details
Sold Price $360,000
Property Type Single Family Home
Sub Type Detached
Listing Status Sold
Purchase Type For Sale
Square Footage 2,438 sqft
Price per Sqft $147
Subdivision Brettonwood
MLS Listing ID 1003290579
Sold Date 01/12/18
Style Traditional,Split Level
Bedrooms 3
Full Baths 2
Half Baths 1
HOA Y/N N
Abv Grd Liv Area 2,438
Originating Board TREND
Year Built 1978
Annual Tax Amount $8,638
Tax Year 2016
Lot Size 10,019 Sqft
Acres 0.23
Lot Dimensions 77X128
Property Description
Traditional stone and aluminum/steel exterior home in desirable Brettonwood development in Mount Laurel. This corner lot features plenty of curb appeal with the corner lot, white picket fence, an inviting front porch, and plenty of yard with matured grounds. Freshly painted throughout with a large foyer with 18 inch tile. Hardwood floors throughout the formal living room and formal dining room. A sliding door leading from the dining room takes you to a must have three season room, this inviting room is a definately going to be a favorite spot for summer entertaining and fall evenings. The large eat in kitchen with tile flooring, corian countertops, dark cherry cabinets, with plenty of storage. The updated powder room and lower level have wide planked hardwood flooring. The large family room has a gorgeous stone hearth, woodburning fireplace, newer plush carpet and leads to the stamped concrete back yard with an above ground pool and plenty of yard for entertaining. A wet bar exists off the family room perfect for Sunday football. The master suite is enormous with a newly updated master bath, newer neutral carpet and freshly painted. Two additional large bedrooms complete the second floor. Put this on your list today. You will not be disappointed.
Location
State NJ
County Burlington
Area Mount Laurel Twp (20324)
Zoning RES
Rooms
Other Rooms Living Room, Dining Room, Primary Bedroom, Bedroom 2, Kitchen, Family Room, Bedroom 1, Laundry, Other
Basement Partial, Fully Finished
Interior
Interior Features Primary Bath(s), Kitchen - Island, Butlers Pantry, Ceiling Fan(s), Attic/House Fan, Sprinkler System, Air Filter System, Wet/Dry Bar, Stall Shower, Kitchen - Eat-In
Hot Water Electric
Heating Gas, Forced Air
Cooling Central A/C
Flooring Wood, Fully Carpeted, Tile/Brick
Fireplaces Number 1
Fireplaces Type Stone
Equipment Oven - Self Cleaning, Dishwasher, Disposal, Built-In Microwave
Fireplace Y
Window Features Energy Efficient,Replacement
Appliance Oven - Self Cleaning, Dishwasher, Disposal, Built-In Microwave
Heat Source Natural Gas
Laundry Lower Floor
Exterior
Exterior Feature Patio(s), Porch(es)
Garage Garage Door Opener
Garage Spaces 5.0
Fence Other
Pool Above Ground
Utilities Available Cable TV
Waterfront N
Water Access N
Roof Type Pitched,Shingle
Accessibility None
Porch Patio(s), Porch(es)
Parking Type On Street, Driveway, Attached Garage, Other
Attached Garage 2
Total Parking Spaces 5
Garage Y
Building
Story Other
Sewer Public Sewer
Water Public
Architectural Style Traditional, Split Level
Level or Stories Other
Additional Building Above Grade
New Construction N
Schools
Elementary Schools Larchmont
Middle Schools Thomas E. Harrington
School District Mount Laurel Township Public Schools
Others
Senior Community No
Tax ID 24-00304 03-00019
Ownership Fee Simple
Security Features Security System
Read Less Info
Want to know what your home might be worth? Contact us for a FREE valuation!

Our team is ready to help you sell your home for the highest possible price ASAP

Bought with Michelle J Carite • Keller Williams Realty - Moorestown

"My job is to find and attract mastery-based agents to the office, protect the culture, and make sure everyone is happy! "







