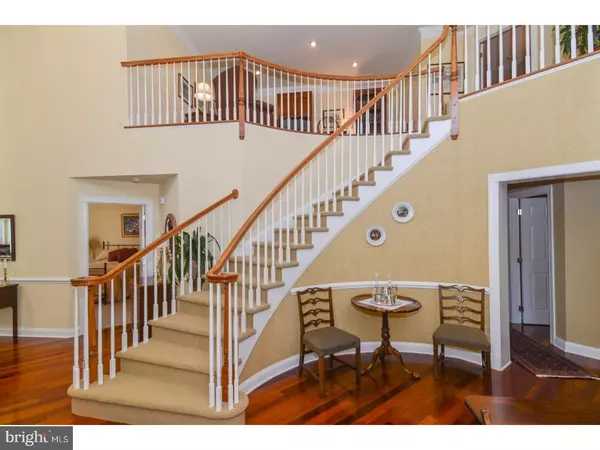$635,000
$639,900
0.8%For more information regarding the value of a property, please contact us for a free consultation.
3 Beds
4 Baths
3,474 SqFt
SOLD DATE : 01/10/2018
Key Details
Sold Price $635,000
Property Type Townhouse
Sub Type Interior Row/Townhouse
Listing Status Sold
Purchase Type For Sale
Square Footage 3,474 sqft
Price per Sqft $182
Subdivision Regency At Northam
MLS Listing ID 1000249021
Sold Date 01/10/18
Style Carriage House
Bedrooms 3
Full Baths 3
Half Baths 1
HOA Fees $285/mo
HOA Y/N Y
Abv Grd Liv Area 2,633
Originating Board TREND
Year Built 2006
Annual Tax Amount $7,685
Tax Year 2017
Lot Size 7,817 Sqft
Acres 0.18
Lot Dimensions 35X140
Property Description
Stunning Bristol Model Carriage Home Located in the Premier 55+ Community at Regency of Northampton. An Open Floor Plan, Bathed in Natural Light, Invites You In Through the foyer to A Formal Living Room with Vaulted Ceiling & Marble Surround Fireplace & Formal 2 Story Dining Room, Crown Moulding and Skylights. Gleaming Brazilian Cherry Hardwood Floors are Found Throughout Most the First Floor. The Gourmet Kitchen & Breakfast Room are Nicely Appointed with a Solid Cherry Cabinetry and Center Island, A Custom Side Board, Granite Counter Tops, & Stainless Steel Appliances. A Bright Palm Beach Sun Room with Cathedral Ceiling and Skylights is just off the Living Room and Opens to a Private Deck Overlooking the Lower Level Paver Patio and Views of Open Space Backing to Woods. The First Floor Expanded Master Suite with Walk Out Bay Window, Offers a Cathedral Ceiling and Fan and leads to a Luxurious Bath Offering A Double Vanity with Granite Under Mounted Sinks and A Custom Tiled Walk In Shower with Frameless Glass. A Main Floor Laundry, Powder Room and Access to the 2 Car attached Garage Complete the First Floor. The Winding Oak Stairway will Lead you to an Open Full Sized Loft Overlooking the First Floor, 2 Spacious Bedrooms, a Full Bath and a Bonus Room with Extra Storage. The Lower Level Offers A Fabulous Wet Bar, Media Center, Entertainment Area, Fitness Room, Full Bath, Hugh Storage Room, Extra Course Ceiling Height and Direct Access to the Lower Level Paver Patio and Open Space! The Regency Clubhouse offers A Community Area, Billard Room, Meeting and Card Rooms, along with a Fitness Center, Outdoor Pool and Bocce Court! The Prime Location is within Walking Distance to Tyler State Park and is Just a Short Distance to Newtown Borough, Shopping and the Route 1 - I 95 Princeton- Philadelphia Corridor. The Home Owners Association Maintains the Exterior Lawn, Shrubs and Snow Removal too. Time to Live the Good life!
Location
State PA
County Bucks
Area Northampton Twp (10131)
Zoning R1
Rooms
Other Rooms Living Room, Dining Room, Primary Bedroom, Bedroom 2, Kitchen, Family Room, Breakfast Room, Bedroom 1, Sun/Florida Room, Exercise Room, Laundry, Loft, Other, Attic
Basement Full, Outside Entrance, Drainage System, Fully Finished
Interior
Interior Features Primary Bath(s), Kitchen - Island, Skylight(s), Ceiling Fan(s), Sprinkler System, Stall Shower, Kitchen - Eat-In
Hot Water Natural Gas
Heating Forced Air
Cooling Central A/C
Flooring Wood, Fully Carpeted, Tile/Brick
Fireplaces Number 1
Fireplaces Type Marble, Gas/Propane
Equipment Built-In Range, Oven - Double, Oven - Self Cleaning, Dishwasher, Disposal
Fireplace Y
Window Features Bay/Bow,Energy Efficient
Appliance Built-In Range, Oven - Double, Oven - Self Cleaning, Dishwasher, Disposal
Heat Source Natural Gas
Laundry Main Floor
Exterior
Exterior Feature Deck(s), Patio(s)
Parking Features Inside Access, Garage Door Opener
Garage Spaces 4.0
Utilities Available Cable TV
Amenities Available Swimming Pool, Club House
Water Access N
Roof Type Pitched,Shingle
Accessibility None
Porch Deck(s), Patio(s)
Attached Garage 2
Total Parking Spaces 4
Garage Y
Building
Lot Description Sloping, Rear Yard, SideYard(s)
Story 2
Foundation Concrete Perimeter
Sewer Public Sewer
Water Public
Architectural Style Carriage House
Level or Stories 2
Additional Building Above Grade, Below Grade
Structure Type Cathedral Ceilings,9'+ Ceilings
New Construction N
Schools
Elementary Schools Rolling Hills
High Schools Council Rock High School South
School District Council Rock
Others
HOA Fee Include Pool(s),Common Area Maintenance,Lawn Maintenance,Snow Removal,Trash
Senior Community Yes
Tax ID 31-079-540
Ownership Fee Simple
Security Features Security System
Acceptable Financing Conventional, Private
Listing Terms Conventional, Private
Financing Conventional,Private
Read Less Info
Want to know what your home might be worth? Contact us for a FREE valuation!

Our team is ready to help you sell your home for the highest possible price ASAP

Bought with Marta Lutzi Fischer • Coldwell Banker Hearthside-Doylestown

"My job is to find and attract mastery-based agents to the office, protect the culture, and make sure everyone is happy! "







