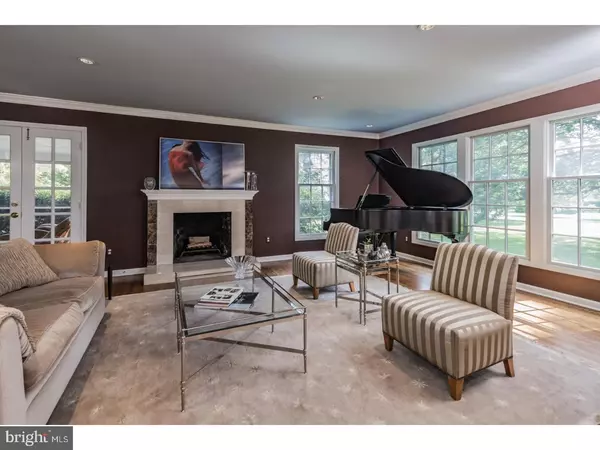$1,427,000
$1,450,000
1.6%For more information regarding the value of a property, please contact us for a free consultation.
5 Beds
5 Baths
2 Acres Lot
SOLD DATE : 01/10/2018
Key Details
Sold Price $1,427,000
Property Type Single Family Home
Sub Type Detached
Listing Status Sold
Purchase Type For Sale
Subdivision None Available
MLS Listing ID 1001763851
Sold Date 01/10/18
Style Colonial,Contemporary
Bedrooms 5
Full Baths 4
Half Baths 1
HOA Y/N N
Originating Board TREND
Year Built 1973
Annual Tax Amount $26,631
Tax Year 2016
Lot Size 2.000 Acres
Acres 2.0
Lot Dimensions 2.00 ACRES
Property Description
Former home of a NJ Governor, this handsome residence has been completely renovated and expanded, from top to bottom, by the current owners and Princeton architect Max Hayden. Sited on a peaceful 2-acre parcel, in a quiet Princeton cul-de-sac neighborhood, this house sits proudly on one of the most tucked-away lots, with grounds that have been professionally landscaped with mature plantings, bluestone walkways and an expansive terrace. A gracious formal living room, with space for a grand piano, is warmed by a wood-burning fireplace with marble surround and large picture windows, and leads to a private screened porch for lovely evenings. The bright dining room, with modern glass chandelier and a wall of windows and French doors, leads out to the large stone patio. Fabulous flow fosters ease of daily living as well as entertaining in style. Wood floors throughout the first floor, recessed lighting and modern lighting fixtures are clean and crisp. A home office, with French doors for privacy, is found off the expanded foyer, along with a renovated powder room and closets galore for clothes and storage. The creamy kitchen, with granite countertops, Wolf and SubZero stainless appliances, walk-in pantry, seating for 4 at the large granite island and an adjacent breakfast room, all open to the spacious family room addition. Graced by built-in bookcases, a wood-burning fireplace and French doors to the gorgeous terrace with built-in brick grill and luscious lawn, the family room is a marvel. A mudroom entrance for family, caterers and package delivery, is perfectly placed and possesses an additional walk-in mud room with built-in cubbies and separate laundry room. The first-floor guest/in-law suite, with renovated ensuite full bath, is found nearby. Upstairs, you'll find a grand Master bedroom addition with high ceilings, two walk-in closets, an additional closet and soothing bath with neutral color palette, soaking tub and large shower. Three more roomy bedrooms, plus two more full baths and a walk-in attic, comprise the second floor, providing wonderful spaces for homework or for relaxation at the end of the day. The finished basement has ample room for recreation, games, media space and exercise equipment. New roof and HVAC. Close to downtown Princeton, Lawrenceville, Route 1, and trains to NYC and Philadelphia from Princeton Jct. and Hamilton stations. Bus to highly ranked Johnson Park school picks up right in front! Just move in and unpack.
Location
State NJ
County Mercer
Area Princeton (21114)
Zoning R1
Rooms
Other Rooms Living Room, Dining Room, Primary Bedroom, Bedroom 2, Bedroom 3, Kitchen, Family Room, Bedroom 1, In-Law/auPair/Suite, Laundry, Other, Attic
Basement Full
Interior
Interior Features Primary Bath(s), Kitchen - Island, Butlers Pantry, Attic/House Fan, Exposed Beams, Dining Area
Hot Water Electric
Heating Gas, Forced Air, Zoned, Energy Star Heating System, Programmable Thermostat
Cooling Central A/C
Flooring Wood, Fully Carpeted, Tile/Brick
Fireplaces Number 2
Fireplaces Type Brick, Marble
Equipment Built-In Range, Oven - Wall, Oven - Self Cleaning, Commercial Range, Dishwasher, Refrigerator, Energy Efficient Appliances, Built-In Microwave
Fireplace Y
Window Features Energy Efficient,Replacement
Appliance Built-In Range, Oven - Wall, Oven - Self Cleaning, Commercial Range, Dishwasher, Refrigerator, Energy Efficient Appliances, Built-In Microwave
Heat Source Natural Gas
Laundry Main Floor
Exterior
Exterior Feature Patio(s)
Garage Oversized
Garage Spaces 5.0
Utilities Available Cable TV
Waterfront N
Water Access N
Roof Type Pitched,Shingle
Accessibility None
Porch Patio(s)
Parking Type Attached Garage
Attached Garage 2
Total Parking Spaces 5
Garage Y
Building
Lot Description Cul-de-sac, Level, Open, Front Yard, Rear Yard, SideYard(s)
Story 2
Sewer Public Sewer
Water Public
Architectural Style Colonial, Contemporary
Level or Stories 2
Structure Type Cathedral Ceilings,9'+ Ceilings
New Construction N
Schools
Elementary Schools Johnson Park
Middle Schools J Witherspoon
High Schools Princeton
School District Princeton Regional Schools
Others
Senior Community No
Tax ID 14-09504-00006
Ownership Fee Simple
Read Less Info
Want to know what your home might be worth? Contact us for a FREE valuation!

Our team is ready to help you sell your home for the highest possible price ASAP

Bought with Vani-Vandana Uppal • BHHS Fox & Roach Princeton RE

"My job is to find and attract mastery-based agents to the office, protect the culture, and make sure everyone is happy! "







