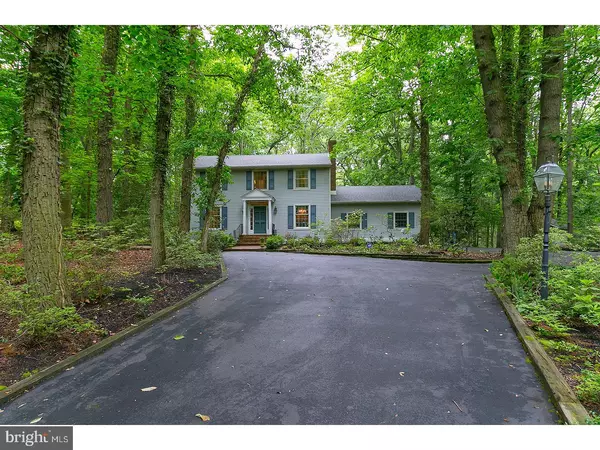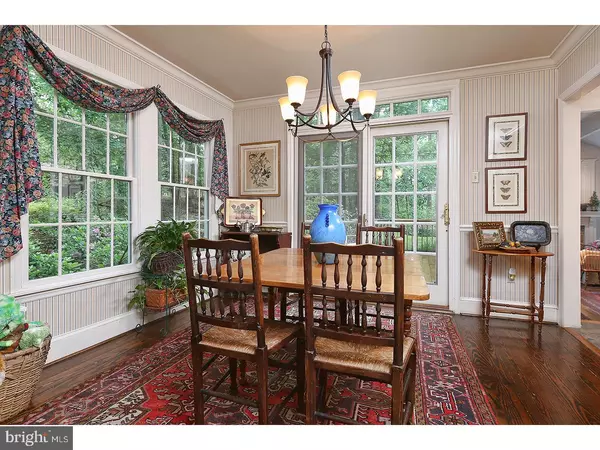$360,000
$369,900
2.7%For more information regarding the value of a property, please contact us for a free consultation.
4 Beds
3 Baths
2,908 SqFt
SOLD DATE : 01/10/2018
Key Details
Sold Price $360,000
Property Type Single Family Home
Sub Type Detached
Listing Status Sold
Purchase Type For Sale
Square Footage 2,908 sqft
Price per Sqft $123
Subdivision Laurel Hills
MLS Listing ID 1000373473
Sold Date 01/10/18
Style Colonial
Bedrooms 4
Full Baths 3
HOA Y/N N
Abv Grd Liv Area 2,908
Originating Board TREND
Year Built 1980
Annual Tax Amount $9,692
Tax Year 2016
Lot Size 3.030 Acres
Acres 3.03
Property Description
Discover serenity with this incredible home in a private setting on over three peaceful acres. Completely updated and meticulously maintained, this home is ready for its new owners. Enter this center hall colonial and you will see the attention to detail with gleeming hardwood floors, and tons of mill work throughout. There is a marble fireplace in the dining room and french doors leading to the living room/office. The open, custom, gourmet kitchen with granite counter tops, high end cabinets and upgraded appliances is adjacent to the sunny breakfast room, with doors to the side deck. The kitchen is open to the GREAT room. The spectacular great room boasts a cathedral ceiling with skylights, walls of windows and a gorgeous Rumsford field stone fireplace, along with built in shelving and french doors to the back patio. The first floor also has a laundry room and full bathroom. Upstairs has a full hall bathroom, four bedrooms, including a master with an en-suite bath and walk-in closet. The back yard oasis is beautifully landscaped and includes a Koi pond. There is ample storage with the two car attached garage, shed and basement storage area. The rest of the basement is tastefully finished, providing more living space. Situated in a well established, quiet neighborhood, you can enjoy the best of town and country living. Close to area bridges, Rte 295 and the NJTPK, commuting is easy. Don't compromise on quality and make the best move of your life to own this masterpiece!
Location
State NJ
County Salem
Area Pilesgrove Twp (21710)
Zoning RES
Rooms
Other Rooms Living Room, Dining Room, Primary Bedroom, Bedroom 2, Bedroom 3, Kitchen, Family Room, Breakfast Room, Bedroom 1, Other, Attic, Primary Bathroom
Basement Full, Fully Finished
Interior
Interior Features Primary Bath(s), Kitchen - Island, Water Treat System, Dining Area
Hot Water Electric
Heating Forced Air, Radiant, Zoned
Cooling Central A/C
Flooring Wood, Tile/Brick
Fireplaces Number 2
Fireplaces Type Stone
Equipment Refrigerator, Trash Compactor
Fireplace Y
Appliance Refrigerator, Trash Compactor
Heat Source Natural Gas
Laundry Main Floor
Exterior
Exterior Feature Deck(s), Patio(s)
Garage Spaces 5.0
Utilities Available Cable TV
Waterfront N
Accessibility None
Porch Deck(s), Patio(s)
Parking Type Driveway, Attached Garage
Attached Garage 2
Total Parking Spaces 5
Garage Y
Building
Story 2
Foundation Brick/Mortar
Sewer On Site Septic
Water Well
Architectural Style Colonial
Level or Stories 2
Additional Building Above Grade
Structure Type Cathedral Ceilings,9'+ Ceilings
New Construction N
Schools
Elementary Schools Mary S Shoemaker School
Middle Schools Woodstown
High Schools Woodstown
School District Woodstown-Pilesgrove Regi Schools
Others
Senior Community No
Tax ID 10-00003 03-00013
Ownership Fee Simple
Read Less Info
Want to know what your home might be worth? Contact us for a FREE valuation!

Our team is ready to help you sell your home for the highest possible price ASAP

Bought with Ida Zammarrelli • BHHS Fox & Roach-Mullica Hill South

"My job is to find and attract mastery-based agents to the office, protect the culture, and make sure everyone is happy! "







