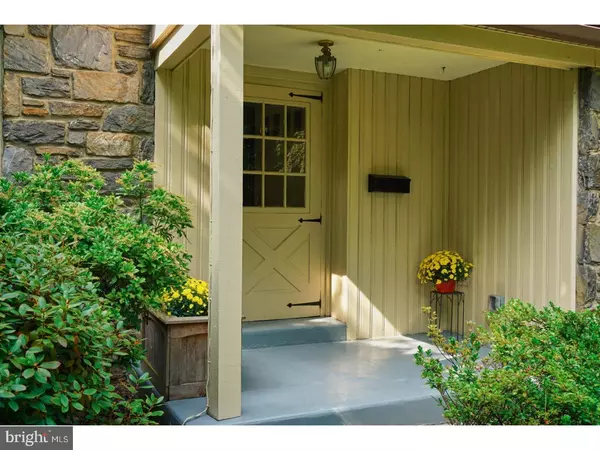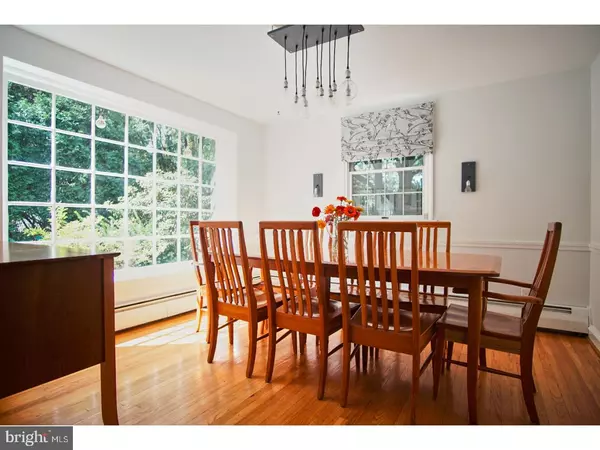$345,000
$349,900
1.4%For more information regarding the value of a property, please contact us for a free consultation.
3 Beds
3 Baths
0.27 Acres Lot
SOLD DATE : 12/28/2017
Key Details
Sold Price $345,000
Property Type Single Family Home
Sub Type Detached
Listing Status Sold
Purchase Type For Sale
Subdivision None Available
MLS Listing ID 1000383681
Sold Date 12/28/17
Style Cape Cod
Bedrooms 3
Full Baths 2
Half Baths 1
HOA Y/N N
Originating Board TREND
Year Built 1948
Annual Tax Amount $10,117
Tax Year 2017
Lot Size 0.273 Acres
Acres 0.27
Lot Dimensions 79X130
Property Description
Nestled on a spacious level lot with beautiful plantings and an enclosed yard this 3-bedroom, 2 bath stone cape has been lovingly updated and offers hard-wood flooring throughout, sun-filled rooms, and an open floor plan. The first floor offers a large living room with plantation shutters and a brick wood-burning fireplace with a stately mantle and built-in bookcases. The dining room features unique Edison-bulb light fixtures and an oversized window that looks out at the thoughtfully selected garden. An impressive, updated kitchen offers white cabinetry, subway tile backsplash, farmhouse sink, marble countertops, large 5-burner gas stove, brand-new refrigerator, large center island and glass paneled rear door leading to the spacious brick patio. The first floor also boasts a bright family room with contemporary ceiling fan, high hat lighting and plantation shutters as well as a charming half-bath and laundry closet. The upper level features 3 spacious, sun-kissed bedrooms, all offering a generous amount of closet space and one offers an en-suite bathroom with shower. The hall bath with tub and a hall linen closet complete the second floor. The partially finished basement adds even more useful space to this home. The unfinished area in the basement has shelving, extra laundry hook up, utility tub, and Bilco door to the rear yard. This impeccably maintained home offers a new hot water heater, updated gas boiler with baseboards, radon control system, central air and circuit breakers so rest assured that the old world charm comes with modern convenience. Many rooms have been freshly painted to make this house move-in-ready. The backyard is completely fenced in. There are numerous bushes and trees, including fig and pear trees. With a rain gutter collection system, chickens and a chicken coop, the current owners enjoy the benefits of their "urban homestead", a popular choice in Swarthmore! There is also a large storage shed in the back yard for lawn equipment. This home is in the award-winning Wallingford-Swarthmore School District. It's a quick walk to the trolley as well as the arboretum and walking trails around Swarthmore College. The business center of Swarthmore, farmers market, and regional rail lines are just 1 mile away. Easy access to Philadelphia and the airport by way of the Blue Route and I-95. Don't miss this home! It won't last long.
Location
State PA
County Delaware
Area Swarthmore Boro (10443)
Zoning RESI
Rooms
Other Rooms Living Room, Dining Room, Primary Bedroom, Bedroom 2, Kitchen, Family Room, Bedroom 1, Attic
Basement Partial
Interior
Interior Features Kitchen - Island, Butlers Pantry, Ceiling Fan(s), Stall Shower, Breakfast Area
Hot Water Natural Gas
Heating Hot Water, Zoned
Cooling Central A/C
Flooring Wood, Vinyl, Tile/Brick
Fireplaces Number 1
Fireplaces Type Brick
Equipment Built-In Range, Oven - Self Cleaning, Dishwasher, Disposal
Fireplace Y
Appliance Built-In Range, Oven - Self Cleaning, Dishwasher, Disposal
Heat Source Natural Gas
Laundry Main Floor, Basement
Exterior
Garage Spaces 2.0
Fence Other
Utilities Available Cable TV
Water Access N
Roof Type Pitched,Shingle
Accessibility None
Total Parking Spaces 2
Garage N
Building
Lot Description Level, Front Yard, Rear Yard
Story 2
Foundation Stone
Sewer Public Sewer
Water Public
Architectural Style Cape Cod
Level or Stories 2
New Construction N
Schools
School District Wallingford-Swarthmore
Others
Senior Community No
Tax ID 43-00-00724-00
Ownership Fee Simple
Security Features Security System
Acceptable Financing Conventional
Listing Terms Conventional
Financing Conventional
Read Less Info
Want to know what your home might be worth? Contact us for a FREE valuation!

Our team is ready to help you sell your home for the highest possible price ASAP

Bought with Karen A Micka • Weichert Realtors

"My job is to find and attract mastery-based agents to the office, protect the culture, and make sure everyone is happy! "







