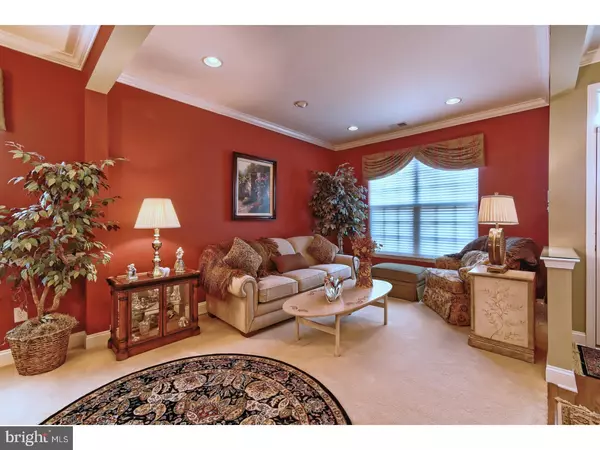$290,000
$290,000
For more information regarding the value of a property, please contact us for a free consultation.
3 Beds
2 Baths
2,278 SqFt
SOLD DATE : 04/28/2017
Key Details
Sold Price $290,000
Property Type Single Family Home
Sub Type Detached
Listing Status Sold
Purchase Type For Sale
Square Footage 2,278 sqft
Price per Sqft $127
Subdivision Four Seasons At Weat
MLS Listing ID 1000049782
Sold Date 04/28/17
Style Ranch/Rambler
Bedrooms 3
Full Baths 2
HOA Fees $275/mo
HOA Y/N Y
Abv Grd Liv Area 2,278
Originating Board TREND
Year Built 2006
Annual Tax Amount $8,325
Tax Year 2016
Lot Size 5,837 Sqft
Acres 0.13
Lot Dimensions 0X0
Property Description
Premier active adult community at its best!!! Nestled on a premium wooded lot with spectacular lake views. This home has an open floor plan featuring 9'ceilings, detailed crown molding, audio speakers, ceiling fans, recessed lighting and hardwood floors throughout. Kitchen features 42" cabinets with under counter lighting, slow close drawers, granite counter tops with gorgeous tumbled marble back splash. The kitchen also features a center Island with pantry. Morning coffee will never be the same as you enter you sun drench sunroom through the French doors or outside on your EP Henry patio observing the wildlife at the lake. Master suite has plush carpet, California walk-in closet with safe. En-suite features garden tub for relaxing after a long day. Two additional bedrooms with center hall bathroom. Oversized two car garage with new door and new loft addition added for extra storage. The loft is completely floored and insulated. Plenty of extra amenities to occupy your days at the clubhouse. Hit the gym or take a swim at the pool. Don't pass this one by. Call for your appt today!!
Location
State NJ
County Gloucester
Area Woolwich Twp (20824)
Zoning RES
Rooms
Other Rooms Living Room, Dining Room, Primary Bedroom, Bedroom 2, Kitchen, Family Room, Bedroom 1, Other, Attic
Interior
Interior Features Butlers Pantry, Ceiling Fan(s), Sprinkler System, Breakfast Area
Hot Water Natural Gas
Heating Gas, Energy Star Heating System
Cooling Central A/C
Flooring Wood, Fully Carpeted
Equipment Oven - Self Cleaning, Dishwasher, Disposal
Fireplace N
Appliance Oven - Self Cleaning, Dishwasher, Disposal
Heat Source Natural Gas
Laundry Main Floor
Exterior
Exterior Feature Patio(s), Porch(es)
Garage Oversized
Garage Spaces 4.0
Utilities Available Cable TV
Amenities Available Swimming Pool, Club House
Waterfront N
Roof Type Pitched,Shingle
Accessibility None
Porch Patio(s), Porch(es)
Parking Type On Street, Driveway, Attached Garage
Attached Garage 2
Total Parking Spaces 4
Garage Y
Building
Lot Description Open, Trees/Wooded, Front Yard, Rear Yard
Story 1
Foundation Concrete Perimeter
Sewer Public Sewer
Water Public
Architectural Style Ranch/Rambler
Level or Stories 1
Additional Building Above Grade
Structure Type Cathedral Ceilings,9'+ Ceilings
New Construction N
Schools
School District Swedesboro-Woolwich Public Schools
Others
Pets Allowed Y
HOA Fee Include Pool(s),Common Area Maintenance,Lawn Maintenance,Snow Removal,Health Club
Senior Community No
Tax ID 24-00002 16-00039
Ownership Fee Simple
Security Features Security System
Acceptable Financing Conventional, FHA 203(b)
Listing Terms Conventional, FHA 203(b)
Financing Conventional,FHA 203(b)
Pets Description Case by Case Basis
Read Less Info
Want to know what your home might be worth? Contact us for a FREE valuation!

Our team is ready to help you sell your home for the highest possible price ASAP

Bought with Jeanne D'Ottavi • Century 21 Hughes-Riggs Realty-Woolwich

"My job is to find and attract mastery-based agents to the office, protect the culture, and make sure everyone is happy! "







