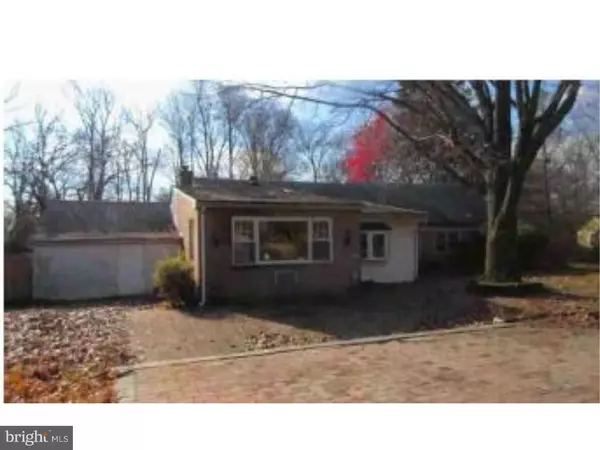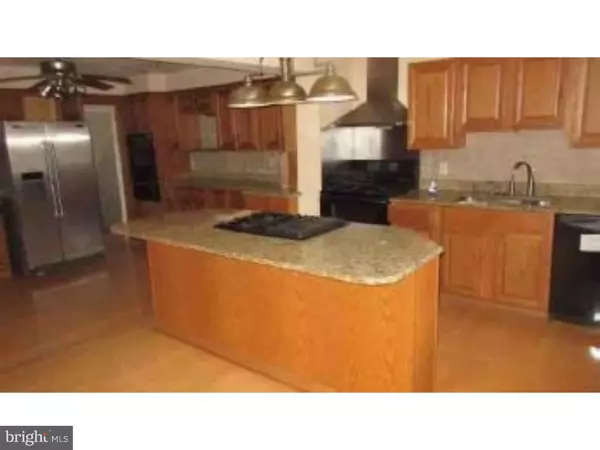$371,274
$389,500
4.7%For more information regarding the value of a property, please contact us for a free consultation.
3 Beds
2 Baths
2,373 SqFt
SOLD DATE : 05/05/2017
Key Details
Sold Price $371,274
Property Type Single Family Home
Sub Type Detached
Listing Status Sold
Purchase Type For Sale
Square Footage 2,373 sqft
Price per Sqft $156
Subdivision Chatham Park
MLS Listing ID 1003941091
Sold Date 05/05/17
Style Cape Cod
Bedrooms 3
Full Baths 2
HOA Y/N N
Abv Grd Liv Area 2,373
Originating Board TREND
Year Built 1958
Annual Tax Amount $10,681
Tax Year 2017
Lot Size 1.031 Acres
Acres 1.03
Lot Dimensions 135X325
Property Description
1958 Ranch in the Havertown subdivision is now on the market! The home sits on over 1 acre that includes an in ground pool! It offers 3 bed, 2 bath, with almost 2375 square feet of living space in addition to a partial basement, and an attached garage. Some of the interior features include wood flooring throughout, lots of natural light, neutral paint in the main living area, comfortably sized bedrooms, and more. The kitchen has been nicely updated with stainless steel appliances, granite countertops, ample storage, wall ovens, and pendant lighting over the center island with breakfast bar. Located under 15 miles to Philadelphia, PA. Come see it for yourself. This one will not last long! Listing Broker & Seller assume no responsibility & make no guarantees, representations, warranties (express, implied or otherwise) as to the availability or accuracy of information contained herein.
Location
State PA
County Delaware
Area Haverford Twp (10422)
Zoning RES
Rooms
Other Rooms Living Room, Dining Room, Master Bedroom, Bedroom 2, Kitchen, Family Room, Bedroom 1, Laundry
Basement Full
Interior
Interior Features Kitchen - Eat-In
Hot Water Natural Gas
Heating Gas, Forced Air
Cooling Central A/C
Fireplaces Number 1
Fireplace Y
Heat Source Natural Gas
Laundry Main Floor
Exterior
Garage Spaces 4.0
Pool In Ground
Water Access N
Accessibility None
Total Parking Spaces 4
Garage N
Building
Story 1
Sewer Public Sewer
Water Public
Architectural Style Cape Cod
Level or Stories 1
Additional Building Above Grade
New Construction N
Schools
School District Haverford Township
Others
Senior Community No
Tax ID 22-05-00224-00
Ownership Fee Simple
Read Less Info
Want to know what your home might be worth? Contact us for a FREE valuation!

Our team is ready to help you sell your home for the highest possible price ASAP

Bought with Nicholas Ferroni • BHHS Fox & Roach-Center City Walnut

"My job is to find and attract mastery-based agents to the office, protect the culture, and make sure everyone is happy! "







