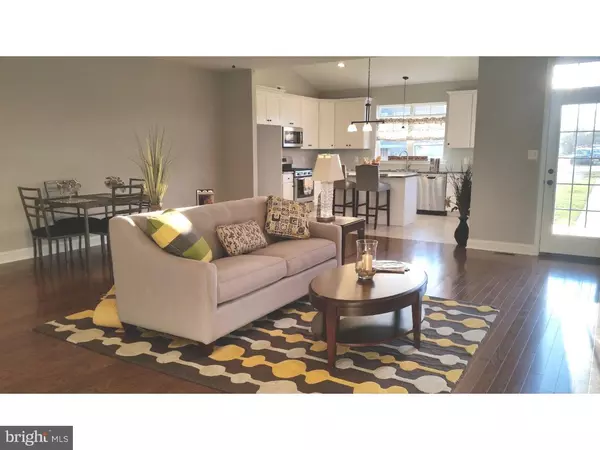$339,000
$339,000
For more information regarding the value of a property, please contact us for a free consultation.
3 Beds
3 Baths
2,100 SqFt
SOLD DATE : 05/04/2017
Key Details
Sold Price $339,000
Property Type Single Family Home
Sub Type Twin/Semi-Detached
Listing Status Sold
Purchase Type For Sale
Square Footage 2,100 sqft
Price per Sqft $161
Subdivision None Available
MLS Listing ID 1003484019
Sold Date 05/04/17
Style Colonial
Bedrooms 3
Full Baths 2
Half Baths 1
HOA Y/N N
Abv Grd Liv Area 2,100
Originating Board TREND
Year Built 2016
Annual Tax Amount $189
Tax Year 2017
Lot Size 5,850 Sqft
Acres 0.13
Lot Dimensions 34
Property Description
Imagine living in this great townhom with low taxes. This interior unit is move in ready. Three bedrooms 2 1/2 baths will spoil you with the warmth of its character and a modern twist. Step into the foyer from the porch or make your entrance from the garage. The open floor plan greets you into the large great room situated perfectly w/access to the well appointed kitchen with a vaulted ceiling, no lack of space here for your gatherings. Finished with white cabinets, to include granite counters, granite island and the soft grey tones will sure to suit your decor. Stainless steel appliances, and hardwood flooring continue throughout the main level. The convenience of a powder room is tucked away giving this first floor it's completion. The second floor gives you a master bedroom, walk-in closet with the adjoining master bath, and tiled floor. Separate laundry room and full bath with two more generous size bedrooms. Carpet throughout this level. Full unfinished basement with egress window for future completion. Parking for 2 cars with added space in the rear to accompany 2 more cars. This new construction townhomes are built by the well established Tri-County Builders and provides you with great Upper Merion schools. Walking distance to some super restaurants or shopping at the new expanded King of Prussia Mall. Easy access to all major highways.
Location
State PA
County Montgomery
Area Upper Merion Twp (10658)
Zoning R3
Rooms
Other Rooms Living Room, Dining Room, Primary Bedroom, Bedroom 2, Kitchen, Family Room, Bedroom 1, Laundry, Other, Attic
Basement Full, Unfinished
Interior
Interior Features Primary Bath(s), Kitchen - Island, Ceiling Fan(s), Sprinkler System, Stall Shower, Kitchen - Eat-In
Hot Water Natural Gas
Heating Gas, Energy Star Heating System
Cooling Central A/C, Energy Star Cooling System
Flooring Wood, Fully Carpeted, Tile/Brick
Equipment Built-In Range, Oven - Self Cleaning, Dishwasher, Disposal, Energy Efficient Appliances, Built-In Microwave
Fireplace N
Window Features Energy Efficient,Replacement
Appliance Built-In Range, Oven - Self Cleaning, Dishwasher, Disposal, Energy Efficient Appliances, Built-In Microwave
Heat Source Natural Gas
Laundry Upper Floor
Exterior
Exterior Feature Deck(s), Porch(es)
Garage Spaces 3.0
Utilities Available Cable TV
Water Access N
Roof Type Shingle
Accessibility None
Porch Deck(s), Porch(es)
Attached Garage 1
Total Parking Spaces 3
Garage Y
Building
Lot Description Front Yard, Rear Yard
Story 2
Foundation Concrete Perimeter
Sewer Public Sewer
Water Public
Architectural Style Colonial
Level or Stories 2
Additional Building Above Grade
Structure Type Cathedral Ceilings,9'+ Ceilings
New Construction Y
Schools
Middle Schools Upper Merion
High Schools Upper Merion
School District Upper Merion Area
Others
Senior Community No
Tax ID 58-00-07690-118
Ownership Fee Simple
Acceptable Financing Conventional, VA, FHA 203(b)
Listing Terms Conventional, VA, FHA 203(b)
Financing Conventional,VA,FHA 203(b)
Read Less Info
Want to know what your home might be worth? Contact us for a FREE valuation!

Our team is ready to help you sell your home for the highest possible price ASAP

Bought with Maureen E Galleo • Weichert Realtors-Whitemarsh*

"My job is to find and attract mastery-based agents to the office, protect the culture, and make sure everyone is happy! "







