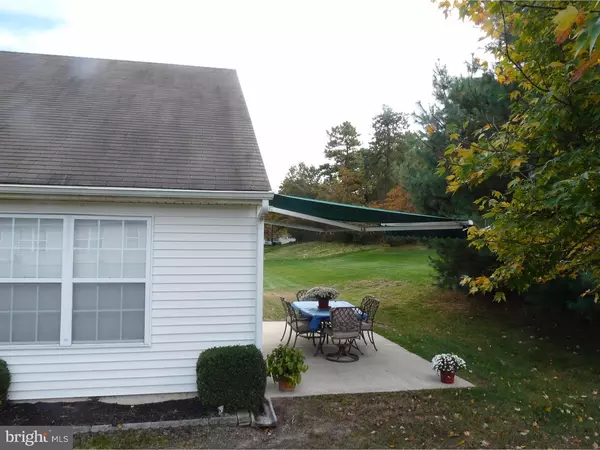$231,500
$231,500
For more information regarding the value of a property, please contact us for a free consultation.
2 Beds
2 Baths
1,738 SqFt
SOLD DATE : 02/10/2017
Key Details
Sold Price $231,500
Property Type Single Family Home
Sub Type Detached
Listing Status Sold
Purchase Type For Sale
Square Footage 1,738 sqft
Price per Sqft $133
Subdivision Meadows @ Lake Ridge
MLS Listing ID 1003323913
Sold Date 02/10/17
Style Ranch/Rambler
Bedrooms 2
Full Baths 2
HOA Fees $172/qua
HOA Y/N Y
Abv Grd Liv Area 1,738
Originating Board TREND
Year Built 2000
Annual Tax Amount $4,473
Tax Year 2016
Lot Size 7,242 Sqft
Acres 0.17
Lot Dimensions 71X102
Property Description
This Chatham Model is on a corner lot in the highly desired Meadows of Lake Ridge community. With two large bedrooms, two full baths and plenty of living space. Walk into the bonus family room from the kitchen and through the sliders to a patio shaded by large pine trees and a retractable awning. The awning is opened and closed by remote control (or manually). It's a comfortable setting. The baseboard hot water heat features a newer high efficiency natural gas furnace and hot water heater. There's extra storage in the attic. This versatile home may fulfill more than your basic needs for closet space: with two in the master bedroom, a walk-in closet for the 2nd bedroom, cloak closets, a utility/laundry room and a kitchen pantry. The Club House offers a full range of social activities (i.e. Mah Jong, Bunco, Bridge,a Book Club, arts & crafts, Yoga, Ladies/Mens Poker and golf, etc.) On site tennis court, a swimming pool, library, gym, billiards, shuffle board. With only a thirty-five minute drive to the Jersey Shore, you may get bored with the Atlantic Ocean. Well find more exotic shores via plane from 3 airports, all just an hour's drive away (Newark, Philly or Atlantic City International Airports)
Location
State NJ
County Ocean
Area Manchester Twp (21519)
Zoning WTRC
Rooms
Other Rooms Living Room, Dining Room, Primary Bedroom, Kitchen, Family Room, Bedroom 1, Laundry, Attic
Interior
Interior Features Primary Bath(s), Butlers Pantry, Ceiling Fan(s), Sprinkler System, Stall Shower, Kitchen - Eat-In
Hot Water Natural Gas
Heating Gas, Baseboard
Cooling Central A/C
Flooring Wood, Fully Carpeted, Tile/Brick
Equipment Cooktop, Oven - Self Cleaning, Dishwasher, Built-In Microwave
Fireplace N
Appliance Cooktop, Oven - Self Cleaning, Dishwasher, Built-In Microwave
Heat Source Natural Gas
Laundry Main Floor
Exterior
Exterior Feature Patio(s)
Garage Garage Door Opener
Garage Spaces 2.0
Utilities Available Cable TV
Amenities Available Swimming Pool, Tennis Courts, Club House
Waterfront N
Water Access N
Roof Type Shingle
Accessibility None
Porch Patio(s)
Parking Type Driveway, Other
Total Parking Spaces 2
Garage N
Building
Lot Description Corner
Story 1
Foundation Slab
Sewer Public Sewer
Water Public
Architectural Style Ranch/Rambler
Level or Stories 1
Additional Building Above Grade
Structure Type Cathedral Ceilings
New Construction N
Others
Pets Allowed Y
HOA Fee Include Pool(s),Common Area Maintenance,Lawn Maintenance,Snow Removal,Trash,Parking Fee,Management,Bus Service
Senior Community Yes
Tax ID 19-00098 09-00021
Ownership Fee Simple
Pets Description Case by Case Basis
Read Less Info
Want to know what your home might be worth? Contact us for a FREE valuation!

Our team is ready to help you sell your home for the highest possible price ASAP

Bought with Non Subscribing Member • Non Member Office

"My job is to find and attract mastery-based agents to the office, protect the culture, and make sure everyone is happy! "







