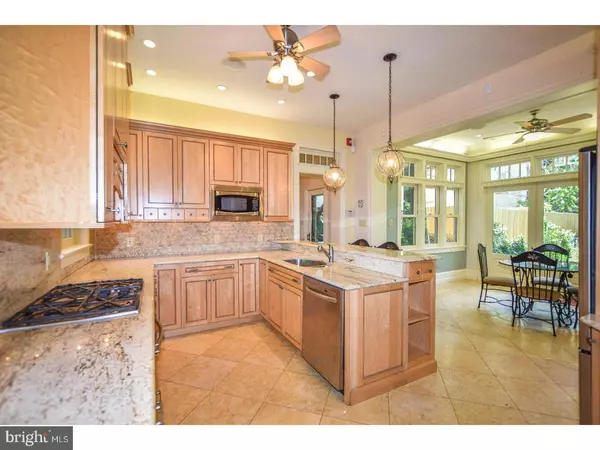$1,250,000
$995,000
25.6%For more information regarding the value of a property, please contact us for a free consultation.
6 Beds
4 Baths
4,520 SqFt
SOLD DATE : 08/14/2017
Key Details
Sold Price $1,250,000
Property Type Single Family Home
Sub Type Detached
Listing Status Sold
Purchase Type For Sale
Square Footage 4,520 sqft
Price per Sqft $276
Subdivision Powelton Village
MLS Listing ID 1003254661
Sold Date 08/14/17
Style Other
Bedrooms 6
Full Baths 3
Half Baths 1
HOA Y/N N
Abv Grd Liv Area 4,520
Originating Board TREND
Year Built 1870
Annual Tax Amount $7,499
Tax Year 2017
Lot Size 5,000 Sqft
Acres 0.11
Lot Dimensions 50X100
Property Description
This beautifully restored and landscaped historically-designated single family home in Powelton Village provides a suburban oasis in the city, in easy walking distance to Penn and Drexel campuses, 30th Street Station, and Center City! A stunning three story Italianate, this unique free standing home was originally built in 1860, completely redesigned in 1910 by Penn Architect Louis Magaziner for his private residence, and was extensively remodeled in 2008 by the current owners. It is now available for the first time in nearly two decades. The 4,500+ square ft home and its adjacent yard (MLS #7007433) are separately deeded parcels, with total dimensions of 94x100 feet. The yard (which is zoned for either a single or multi family structure) is available separately for $395,000. The home itself features six large bedrooms, three and a half bathrooms, two extra family rooms, a huge in-law suite with separate kitchen, an abundance of closets, a whole house fan, a large skylight which lights up the 3 story stunning oak staircase, a new laundry mudroom, separate back stairway from the garden, into the kitchen and up to the 2nd and 3rd floors. The NARI awards magazine has chosen this home in the past for its award-winning features, including some which may not be noticed at first glance such as the antique lighting fixtures throughout (all electric updated), original parlor moldings, fireplaces, leaded glass, immense pocket door, and the original (and still functioning) window shutters in the formal dining room and 2nd floor family room. Last but not least, the scene behind the walls matches what you see in front of them. Most of the home was completely gutted and rehabbed in 2008 and now has a reinforced structure, a three zone high-pressure HVAC system, new electric and plumbing, heated floors in the new master bath and kitchen addition with sunroom, renovated rubber roofing with interior gutters, several smaller copper roofs, new gas fireplace in the family room, and utility lines. Everything about the home is light and airy, well-designed for entertaining, and of the highest quality materials. Two new ornate and architecturally consistent balconies provide second floor outdoor space overlooking the beautifully landscaped yard and fish pond. Schedule your showing today to see one of Philadelphia's most unique historic homes, beautifully renovated for modern living.
Location
State PA
County Philadelphia
Area 19104 (19104)
Zoning RTA1
Direction North
Rooms
Other Rooms Living Room, Dining Room, Primary Bedroom, Bedroom 2, Bedroom 3, Kitchen, Family Room, Bedroom 1, In-Law/auPair/Suite
Basement Full, Unfinished
Interior
Interior Features Primary Bath(s), Butlers Pantry, Skylight(s), Ceiling Fan(s), WhirlPool/HotTub, 2nd Kitchen
Hot Water Natural Gas
Heating Gas, Electric, Hot Water, Forced Air, Steam, Zoned, Energy Star Heating System
Cooling Central A/C, Energy Star Cooling System
Flooring Wood, Fully Carpeted
Fireplaces Type Brick, Gas/Propane
Equipment Oven - Wall, Dishwasher, Refrigerator, Disposal, Built-In Microwave
Fireplace N
Appliance Oven - Wall, Dishwasher, Refrigerator, Disposal, Built-In Microwave
Heat Source Natural Gas, Electric, Other
Laundry Main Floor
Exterior
Exterior Feature Deck(s), Patio(s), Porch(es), Balcony, Breezeway
Garage Spaces 3.0
Fence Other
Utilities Available Cable TV
Water Access N
Roof Type Flat,Pitched,Metal
Accessibility None
Porch Deck(s), Patio(s), Porch(es), Balcony, Breezeway
Total Parking Spaces 3
Garage N
Building
Story 3+
Sewer Public Sewer
Water Public
Architectural Style Other
Level or Stories 3+
Additional Building Above Grade
Structure Type 9'+ Ceilings
New Construction N
Schools
School District The School District Of Philadelphia
Others
Senior Community No
Tax ID 241182110
Ownership Fee Simple
Security Features Security System
Acceptable Financing Conventional
Listing Terms Conventional
Financing Conventional
Read Less Info
Want to know what your home might be worth? Contact us for a FREE valuation!

Our team is ready to help you sell your home for the highest possible price ASAP

Bought with James Price • Keller Williams Philadelphia
"My job is to find and attract mastery-based agents to the office, protect the culture, and make sure everyone is happy! "







