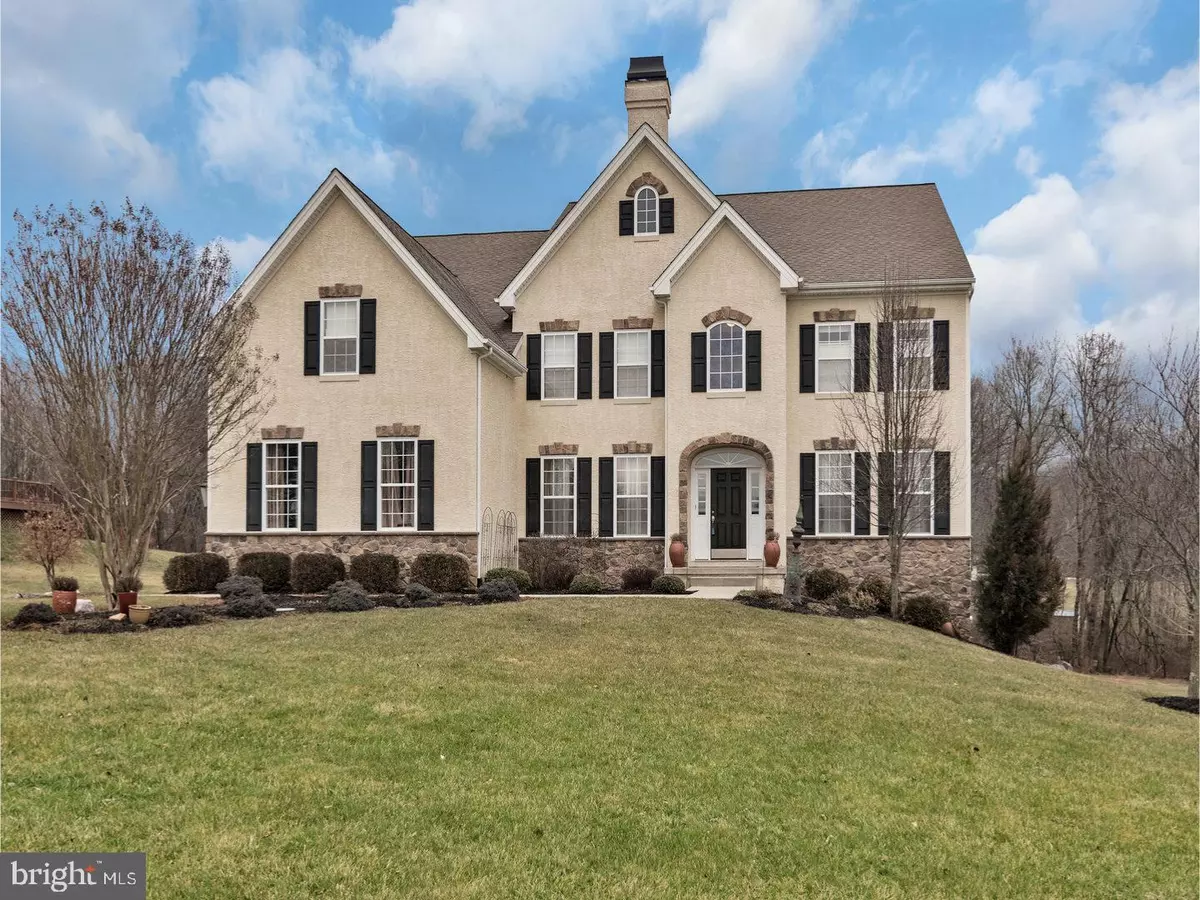$525,000
$529,900
0.9%For more information regarding the value of a property, please contact us for a free consultation.
4 Beds
4 Baths
5,100 SqFt
SOLD DATE : 05/24/2017
Key Details
Sold Price $525,000
Property Type Single Family Home
Sub Type Detached
Listing Status Sold
Purchase Type For Sale
Square Footage 5,100 sqft
Price per Sqft $102
Subdivision Wynstone
MLS Listing ID 1003192553
Sold Date 05/24/17
Style Traditional
Bedrooms 4
Full Baths 3
Half Baths 1
HOA Fees $56/ann
HOA Y/N Y
Abv Grd Liv Area 5,100
Originating Board TREND
Year Built 2008
Annual Tax Amount $9,245
Tax Year 2016
Lot Size 0.766 Acres
Acres 0.77
Lot Dimensions 0X0
Property Description
Welcome to this lovely 4 bedroom, 3.5 bath home in desirable Wynstone and Avon Grove School District. This is not called the Waterford Grande for nothing. The entrance, with a two-story foyer and impressive curved staircase is truly grand. The gourmet kitchen features an oversized island, gas cooktop, double oven, and ample cooking space for all the chefs out there. The two story family room with the floor to ceiling stone fireplace won't disappoint, nor will the lovely sunroom off the kitchen, 1st floor office with French doors and the hardwoods throughout. The master suite is so luxurious with a sitting room, two sided gas fireplace, his and her walk-in closets and a master bath with travertine tiled radiant floors, soaking tub, beautiful walk-in shower and stunning tiled walls. This home backs to woods, has a private location in the community and is close to Rt. 896 for easy commuting. This home shows like a model and is casual elegance at its best. Stucco and septic inspection and repair documentation available. Contact Elin for more information.
Location
State PA
County Chester
Area New London Twp (10371)
Zoning R1
Rooms
Other Rooms Living Room, Dining Room, Primary Bedroom, Bedroom 2, Bedroom 3, Kitchen, Family Room, Bedroom 1, Other, Attic
Basement Full, Unfinished, Outside Entrance
Interior
Interior Features Primary Bath(s), Kitchen - Island, Ceiling Fan(s), WhirlPool/HotTub, Stall Shower, Kitchen - Eat-In
Hot Water Natural Gas
Heating Gas, Propane, Forced Air
Cooling Central A/C
Flooring Wood, Fully Carpeted, Tile/Brick
Fireplaces Number 2
Equipment Cooktop, Oven - Wall, Oven - Double, Oven - Self Cleaning, Dishwasher
Fireplace Y
Appliance Cooktop, Oven - Wall, Oven - Double, Oven - Self Cleaning, Dishwasher
Heat Source Natural Gas, Bottled Gas/Propane
Laundry Main Floor
Exterior
Parking Features Garage Door Opener
Garage Spaces 6.0
Utilities Available Cable TV
Water Access N
Roof Type Pitched
Accessibility None
Attached Garage 3
Total Parking Spaces 6
Garage Y
Building
Lot Description Front Yard, Rear Yard, SideYard(s)
Story 2
Foundation Concrete Perimeter
Sewer On Site Septic
Water Public
Architectural Style Traditional
Level or Stories 2
Additional Building Above Grade
Structure Type Cathedral Ceilings,9'+ Ceilings
New Construction N
Schools
High Schools Avon Grove
School District Avon Grove
Others
HOA Fee Include Common Area Maintenance
Senior Community No
Tax ID 71-03 -0035.6600
Ownership Fee Simple
Acceptable Financing Conventional
Listing Terms Conventional
Financing Conventional
Read Less Info
Want to know what your home might be worth? Contact us for a FREE valuation!

Our team is ready to help you sell your home for the highest possible price ASAP

Bought with Michael Linder • Long & Foster Real Estate, Inc.

"My job is to find and attract mastery-based agents to the office, protect the culture, and make sure everyone is happy! "







