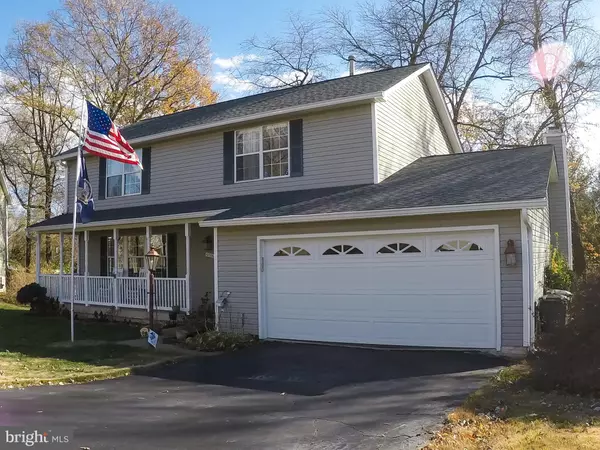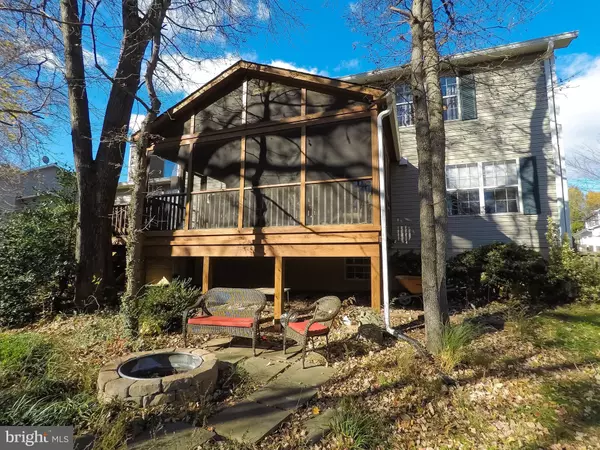$423,700
$430,000
1.5%For more information regarding the value of a property, please contact us for a free consultation.
4 Beds
3 Baths
2,977 SqFt
SOLD DATE : 12/29/2017
Key Details
Sold Price $423,700
Property Type Single Family Home
Sub Type Detached
Listing Status Sold
Purchase Type For Sale
Square Footage 2,977 sqft
Price per Sqft $142
Subdivision Cedar Crest Estates
MLS Listing ID 1004212147
Sold Date 12/29/17
Style Colonial
Bedrooms 4
Full Baths 2
Half Baths 1
HOA Fees $8/ann
HOA Y/N Y
Abv Grd Liv Area 2,232
Originating Board MRIS
Year Built 1988
Annual Tax Amount $4,603
Tax Year 2016
Lot Size 0.289 Acres
Acres 0.29
Property Description
You'll love this home! A quaint front porch greets you on this generously updated colonial on quiet cul-de-sac. Head inside bright foyer leading to large formal living/dining rooms, open gourmet kitchen, breakfast nook and family room w/ gas fireplace. Upper level boasts huge bedrms, updated baths & master w/hardwood floors. Massive lower level rec room! New 30 year roof, HVAC, fresh paint/carpet!
Location
State VA
County Prince William
Zoning R4
Direction North
Rooms
Basement Sump Pump, Partially Finished, Daylight, Partial, Improved, Rough Bath Plumb
Interior
Interior Features Kitchen - Gourmet, Breakfast Area, Primary Bath(s), Chair Railings, Upgraded Countertops, Crown Moldings, Window Treatments, Wood Floors, Recessed Lighting, Floor Plan - Open, Floor Plan - Traditional
Hot Water 60+ Gallon Tank, Natural Gas
Heating Central
Cooling Central A/C
Fireplaces Number 1
Fireplaces Type Gas/Propane, Fireplace - Glass Doors, Mantel(s)
Equipment Dishwasher, Disposal, Dryer, Icemaker, Microwave, Oven/Range - Electric, Refrigerator, Washer, Water Heater
Fireplace Y
Window Features Skylights,ENERGY STAR Qualified
Appliance Dishwasher, Disposal, Dryer, Icemaker, Microwave, Oven/Range - Electric, Refrigerator, Washer, Water Heater
Heat Source Natural Gas
Exterior
Exterior Feature Deck(s), Porch(es), Screened
Parking Features Garage Door Opener
Garage Spaces 2.0
Fence Rear, Privacy
Community Features Alterations/Architectural Changes
Amenities Available Common Grounds
Water Access N
Roof Type Shingle
Street Surface Paved
Accessibility None
Porch Deck(s), Porch(es), Screened
Attached Garage 2
Total Parking Spaces 2
Garage Y
Private Pool N
Building
Lot Description Cul-de-sac, Backs to Trees, No Thru Street, Partly Wooded, Private
Story 3+
Sewer Public Sewer
Water Public
Architectural Style Colonial
Level or Stories 3+
Additional Building Above Grade, Below Grade, Shed
Structure Type Dry Wall
New Construction N
Schools
School District Prince William County Public Schools
Others
HOA Fee Include Common Area Maintenance
Senior Community No
Tax ID 88349
Ownership Fee Simple
Security Features Security System
Special Listing Condition Standard
Read Less Info
Want to know what your home might be worth? Contact us for a FREE valuation!

Our team is ready to help you sell your home for the highest possible price ASAP

Bought with Sasha Jaggar • Fairfax Realty Select
"My job is to find and attract mastery-based agents to the office, protect the culture, and make sure everyone is happy! "







