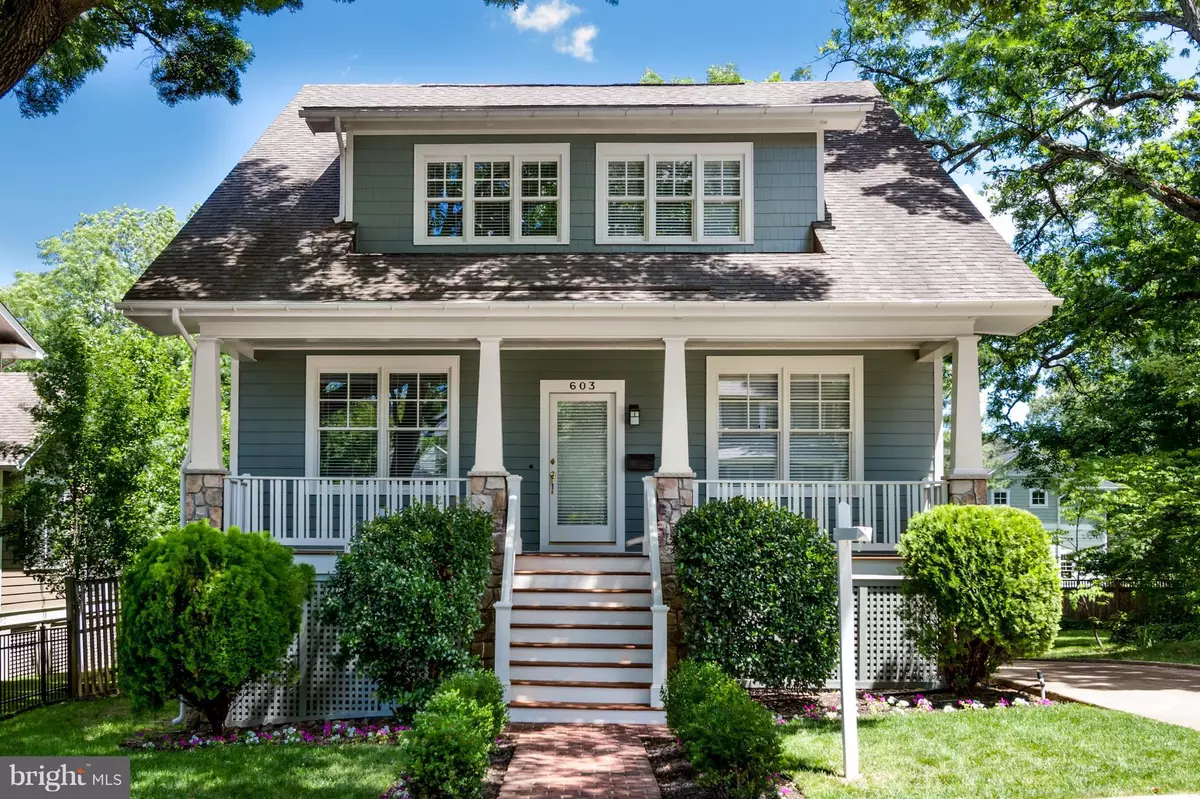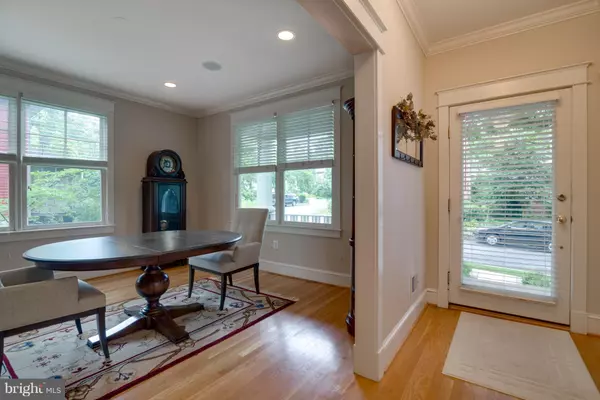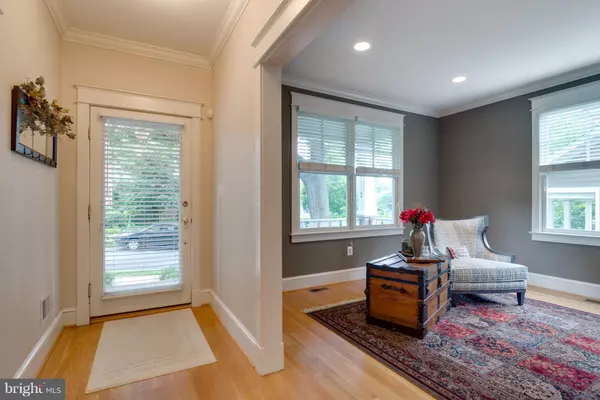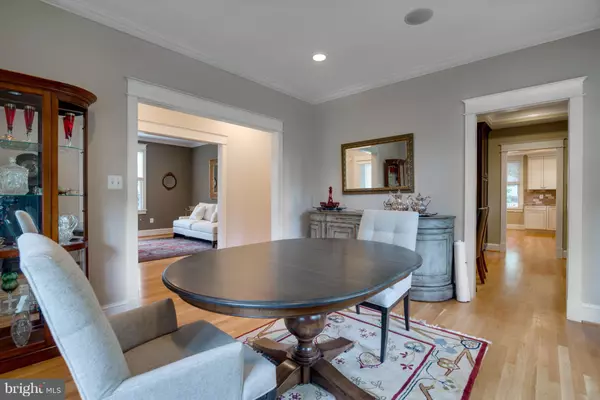$1,495,000
$1,575,000
5.1%For more information regarding the value of a property, please contact us for a free consultation.
4 Beds
4 Baths
3,270 SqFt
SOLD DATE : 08/31/2017
Key Details
Sold Price $1,495,000
Property Type Single Family Home
Sub Type Detached
Listing Status Sold
Purchase Type For Sale
Square Footage 3,270 sqft
Price per Sqft $457
Subdivision Lyon Park
MLS Listing ID 1001622177
Sold Date 08/31/17
Style Craftsman
Bedrooms 4
Full Baths 3
Half Baths 1
HOA Y/N N
Abv Grd Liv Area 2,540
Originating Board MRIS
Year Built 2001
Annual Tax Amount $14,117
Tax Year 2016
Lot Size 6,250 Sqft
Acres 0.14
Property Description
STUNNING REMODELED CRAFTSMAN-Mahogany Front Porch,Cent/Hall 4 BR's 3.5Bath Beauty HW Floors on 2Lvls, Formal LR+DR w/ArtisanMoldings thru-out. OpenConcept Kitch/Family Room enhanced w/Top Line Cabinetry, Appliances, Backsplash & fabulous ButlersPantry. FamilyRm has Wood FP+FrenchDoors to Porch. UL Master w/Italian tiled Ensuite+Laundry LLRecRoom to Paver Patio
Location
State VA
County Arlington
Zoning R-6
Rooms
Other Rooms Living Room, Dining Room, Primary Bedroom, Bedroom 2, Bedroom 3, Bedroom 4, Kitchen, Game Room, Family Room, Foyer, Exercise Room
Basement Rear Entrance, Daylight, Full, Full, Fully Finished
Interior
Interior Features Butlers Pantry, Family Room Off Kitchen, Kitchen - Gourmet, Combination Kitchen/Living, Kitchen - Table Space, Dining Area, Kitchen - Eat-In, Primary Bath(s), Upgraded Countertops, Crown Moldings, Window Treatments, WhirlPool/HotTub, Wood Floors, Wet/Dry Bar, Floor Plan - Open
Hot Water Natural Gas
Heating Forced Air
Cooling Central A/C
Fireplaces Number 1
Fireplaces Type Equipment, Mantel(s), Screen
Equipment Washer/Dryer Hookups Only, Cooktop, Disposal, Dryer, Dishwasher, Exhaust Fan, Microwave, Oven - Single, Range Hood, Refrigerator, Washer
Fireplace Y
Appliance Washer/Dryer Hookups Only, Cooktop, Disposal, Dryer, Dishwasher, Exhaust Fan, Microwave, Oven - Single, Range Hood, Refrigerator, Washer
Heat Source Natural Gas
Exterior
Parking Features Garage Door Opener, Garage - Front Entry
Garage Spaces 2.0
Fence Partially
Utilities Available Cable TV Available
Water Access N
Roof Type Composite,Shake
Accessibility None
Total Parking Spaces 2
Garage Y
Private Pool N
Building
Lot Description No Thru Street
Story 3+
Sewer Public Sewer
Water Public
Architectural Style Craftsman
Level or Stories 3+
Additional Building Above Grade, Below Grade
New Construction N
Schools
Elementary Schools Long Branch
Middle Schools Jefferson
High Schools Washington-Liberty
School District Arlington County Public Schools
Others
Senior Community No
Tax ID 19-029-005
Ownership Fee Simple
Special Listing Condition Standard
Read Less Info
Want to know what your home might be worth? Contact us for a FREE valuation!

Our team is ready to help you sell your home for the highest possible price ASAP

Bought with Anthony H Lam • Redfin Corporation
"My job is to find and attract mastery-based agents to the office, protect the culture, and make sure everyone is happy! "







